304 Pheasant Meadow, Liberty Hill, TX 78642
Local realty services provided by:ERA Colonial Real Estate
Listed by:david money
Office:all city real estate ltd. co
MLS#:6798274
Source:ACTRIS
304 Pheasant Meadow,Liberty Hill, TX 78642
$929,000
- 5 Beds
- 5 Baths
- 4,967 sq. ft.
- Single family
- Active
Price summary
- Price:$929,000
- Price per sq. ft.:$187.03
- Monthly HOA dues:$69.25
About this home
Beautiful custom home with 5 bedrooms and 4 1/2 bathrooms on almost a full acre, with premium finishes and fixtures throughout. Guest house is perfect for accommodating extended family or out of town guests away from the main house! Stunning 28' Rotunda and Great Room with 26' ceilings. Gourmet kitchen with custom cabinets. Home includes media room, & multi purpose room close to master. Spa like master bath with 2 shower heads. Half bath has an outside entry. Neighborhood amenities include clubhouse, pool, & access to the San Gabriel River.
There are over $115,000 of upgrades & improvements just in 2024 alone. Those improvements include a new generator, 1000 lb propane tank, landscaping, wrought iron fence, new gate, dog fence around the casita, seven fruit trees including cherry trees, pear, plum & pomegranate, new roof, gutters on the casita, stone arch in the casita, two water heaters in main home, one in the casita, HVAC coil & motor, septic masher for casita, movie room projector, 500 gal water tank, electronic keypad deadbolt locks, reinforced doors and locks, yard lights, Doberman security 100db vibration detector window alarms, Ring Doorbell Plus, Blink cameras & garage door insulation & more. A gate was installed in the backyard for vehicle/camper/boat access.
This is an impressive and stunning home in a great location with the opportunity for a multigenerational family to all live together in the spacious main home combined with the approximately 1000 sq. ft. casita, which has a family room, full kitchen and full bathroom.
This home sits on the Burnet ISD side of the neighborhood. Much smaller schools than the Liberty Hill schools, meaning smaller classrooms and less competition for the band/athletics.
Contact an agent
Home facts
- Year built:2014
- Listing ID #:6798274
- Updated:October 15, 2025 at 05:28 PM
Rooms and interior
- Bedrooms:5
- Total bathrooms:5
- Full bathrooms:4
- Half bathrooms:1
- Living area:4,967 sq. ft.
Heating and cooling
- Cooling:Central
- Heating:Central
Structure and exterior
- Roof:Composition
- Year built:2014
- Building area:4,967 sq. ft.
Schools
- High school:Burnet
- Elementary school:Bertram
Utilities
- Water:Private
- Sewer:Septic Tank
Finances and disclosures
- Price:$929,000
- Price per sq. ft.:$187.03
- Tax amount:$11,747 (2024)
New listings near 304 Pheasant Meadow
- Open Sun, 2 to 4pmNew
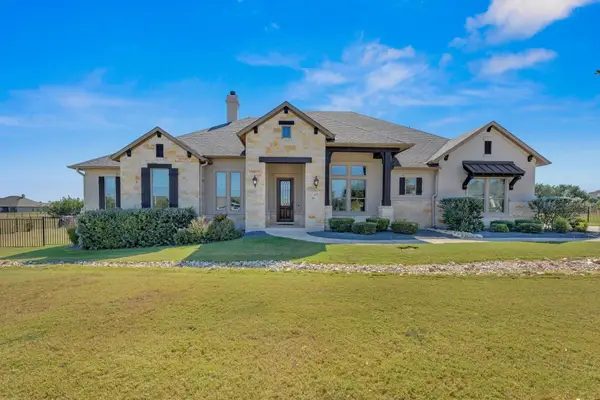 $825,000Active4 beds 4 baths3,364 sq. ft.
$825,000Active4 beds 4 baths3,364 sq. ft.105 Stone Pony, Liberty Hill, TX 78642
MLS# 7362831Listed by: RE/MAX TOWN & COUNTRY - New
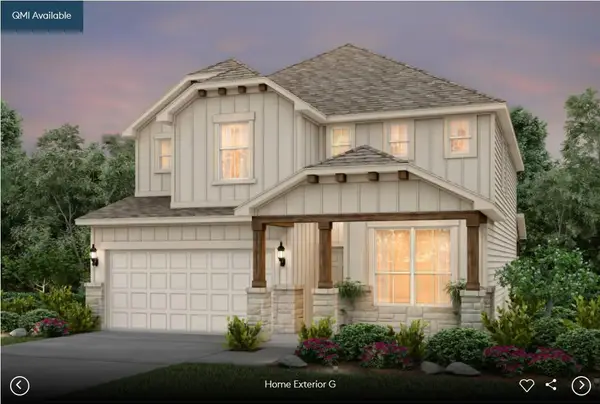 Listed by ERA$529,900Active4 beds 3 baths2,602 sq. ft.
Listed by ERA$529,900Active4 beds 3 baths2,602 sq. ft.221 Singing Dove Way, Liberty Hill, TX 78642
MLS# 1290207Listed by: ERA EXPERTS - New
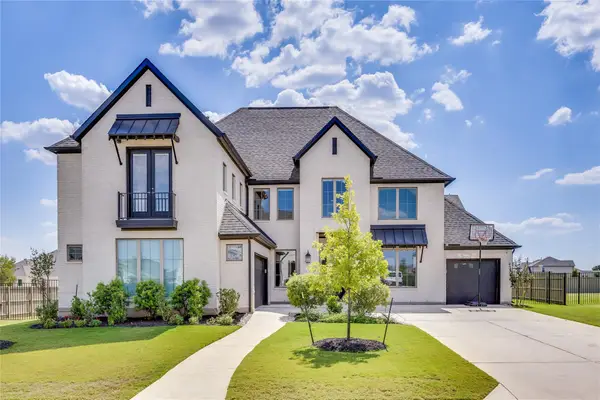 $1,230,000Active5 beds 5 baths4,190 sq. ft.
$1,230,000Active5 beds 5 baths4,190 sq. ft.501 Sierra Lisa Cv, Liberty Hill, TX 78642
MLS# 1856516Listed by: EXP REALTY, LLC - New
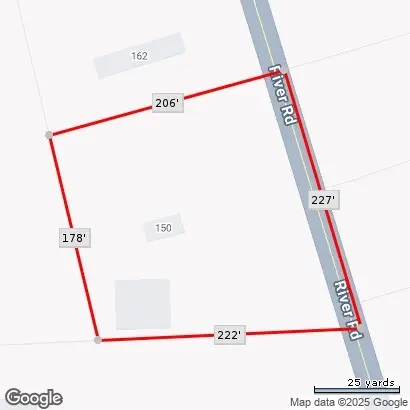 $120,000Active1.06 Acres
$120,000Active1.06 Acres150 River, Liberty Hill, TX 78642
MLS# 21086436Listed by: COREY SIMPSON & ASSOCIATES - New
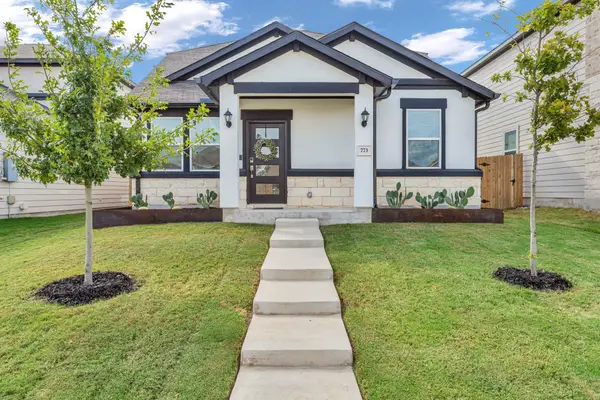 $335,000Active3 beds 3 baths1,689 sq. ft.
$335,000Active3 beds 3 baths1,689 sq. ft.773 Long Run, Liberty Hill, TX 78642
MLS# 5918131Listed by: EPIQUE REALTY LLC - New
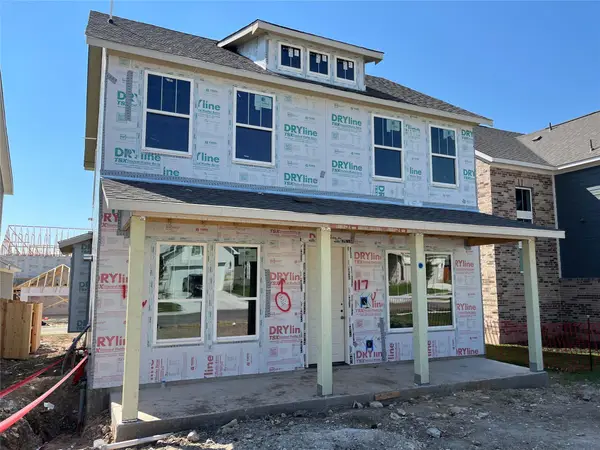 Listed by ERA$367,869Active3 beds 3 baths1,804 sq. ft.
Listed by ERA$367,869Active3 beds 3 baths1,804 sq. ft.117 Kiowa Bnd, Liberty Hill, TX 78642
MLS# 4751178Listed by: ERA EXPERTS - New
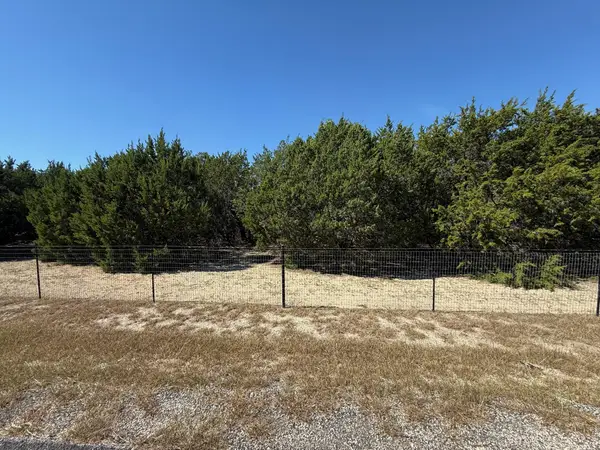 $299,900Active0 Acres
$299,900Active0 Acres595 Sunny Slope Rd, Liberty Hill, TX 78642
MLS# 8528070Listed by: BERKSHIRE HATHAWAY TX REALTY - New
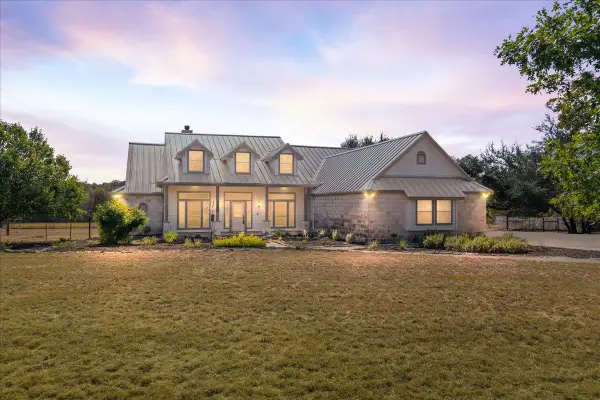 $725,000Active4 beds 3 baths2,638 sq. ft.
$725,000Active4 beds 3 baths2,638 sq. ft.280 Quarterhorse Dr, Liberty Hill, TX 78642
MLS# 9668680Listed by: HUGHES & COMPANY REAL ESTATE - New
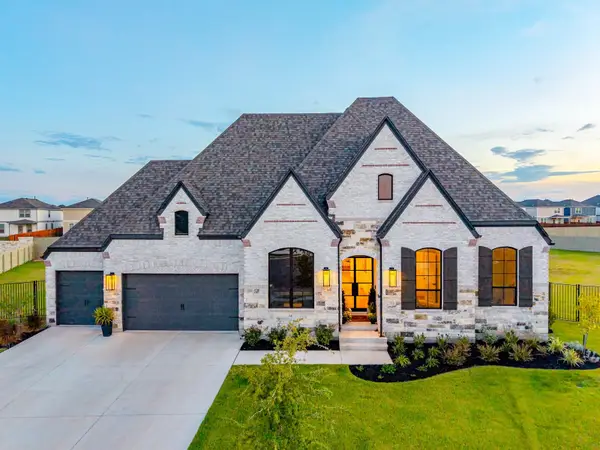 $999,000Active4 beds 4 baths3,680 sq. ft.
$999,000Active4 beds 4 baths3,680 sq. ft.511 Irvine Cir, Liberty Hill, TX 78642
MLS# 1318676Listed by: KUPER SOTHEBY'S INT'L REALTY - New
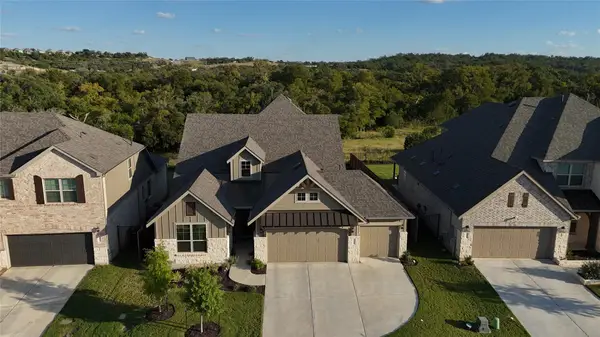 $590,000Active4 beds 3 baths3,401 sq. ft.
$590,000Active4 beds 3 baths3,401 sq. ft.208 Olinda Way, Liberty Hill, TX 78642
MLS# 4528812Listed by: REAL BROKER, LLC
