420 Red Buckeye Loop, Liberty Hill, TX 78642
Local realty services provided by:ERA Colonial Real Estate
Listed by:linda burns
Office:christie's int'l real estate
MLS#:8573373
Source:ACTRIS
420 Red Buckeye Loop,Liberty Hill, TX 78642
$420,000
- 5 Beds
- 4 Baths
- 2,408 sq. ft.
- Single family
- Active
Price summary
- Price:$420,000
- Price per sq. ft.:$174.42
- Monthly HOA dues:$78
About this home
Five bedroom Farmhouse style home backing to a greenbelt with a beautiful view of huge Live Oak trees from the back of the home. The island kitchen offers Silestone counters, tile backsplash, recessed lights, pendant lights, a pull-out faucet, and a walk-in pantry. The stainless steel appliances include a five-burner gas range, dishwasher, and microwave. The downstairs living area room has a, a ceiling fan with light & remote control, and recessed lights, and 2-inch blinds. The primary bedroom has a walk-in closet, ceiling fan with light & remote control, recessed lights, and two-inch blinds. The primary bath has a large shower with tile surround, a vanity with two sinks, a water closet, and wood-look laminate flooring. Upstairs you will find a 2nd living area and 4 bedrooms plus 2 full baths. Bedrooms 2, 3 & 4 each have walk-in closets, ceiling fans with light, and two-inch blinds. Bedroom 5 (currently used as an office) has Navy painted walls, remote-controlled ceiling fan with light, and a large closet. Baths 2 and 3 have a vanity sink, tile flooring, and a standard shower/tub combo. This home has a powder room off the main living area for guests. The dedicated laundry room doesn't act as a hallway to the garage. Speaking of the garage, it's plumbed for a water softener and, of course, has a Lift Master MyQ opener. Home technology includes 2 Ruckus Wifi access points & network switch, Honeywell Smart Thermostat, Ring doorbell, Lutron Caseta HUB & Rachio Wifi Smart irrigation controller. Orchard Ridge amenities include a pool with splash pad, clubhouse, community gardens & orchards, centrally-located fitness center, playground, dog park, and nearly two miles of walking, hiking, & biking trails. Award-winning Leander ISD. 5-minute drive to HEB. Easy access to Hwy 29 & 183 highways/tolls, Austin, and surrounding cities. Just 6 min to local winery/brewery, 10 miles to Georgetown, 12 miles to Cedar Park, 17 miles to Round Rock, 24 miles to Hutto, and 28 miles to Downtown Austin.
Contact an agent
Home facts
- Year built:2019
- Listing ID #:8573373
- Updated:October 15, 2025 at 09:28 PM
Rooms and interior
- Bedrooms:5
- Total bathrooms:4
- Full bathrooms:3
- Half bathrooms:1
- Living area:2,408 sq. ft.
Heating and cooling
- Cooling:Central
- Heating:Central, Natural Gas
Structure and exterior
- Roof:Composition
- Year built:2019
- Building area:2,408 sq. ft.
Schools
- High school:Glenn
- Elementary school:Larkspur
Utilities
- Water:Public
- Sewer:Public Sewer
Finances and disclosures
- Price:$420,000
- Price per sq. ft.:$174.42
- Tax amount:$10,641 (2023)
New listings near 420 Red Buckeye Loop
- Open Sun, 2 to 4pmNew
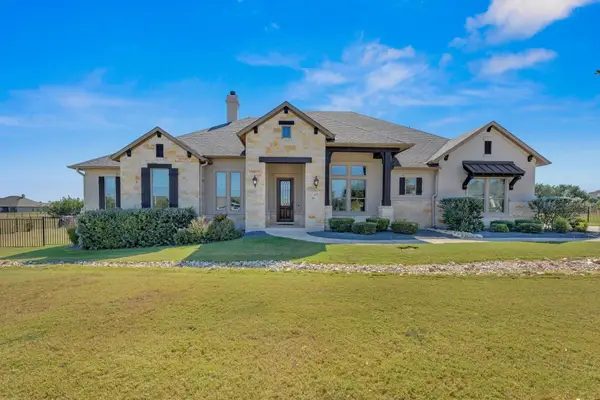 $825,000Active4 beds 4 baths3,364 sq. ft.
$825,000Active4 beds 4 baths3,364 sq. ft.105 Stone Pony, Liberty Hill, TX 78642
MLS# 7362831Listed by: RE/MAX TOWN & COUNTRY - New
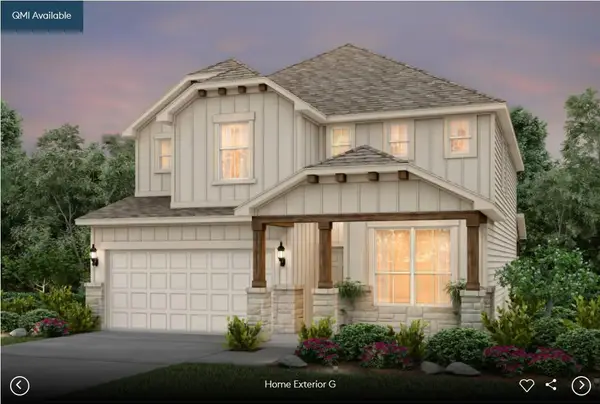 Listed by ERA$529,900Active4 beds 3 baths2,602 sq. ft.
Listed by ERA$529,900Active4 beds 3 baths2,602 sq. ft.221 Singing Dove Way, Liberty Hill, TX 78642
MLS# 1290207Listed by: ERA EXPERTS - New
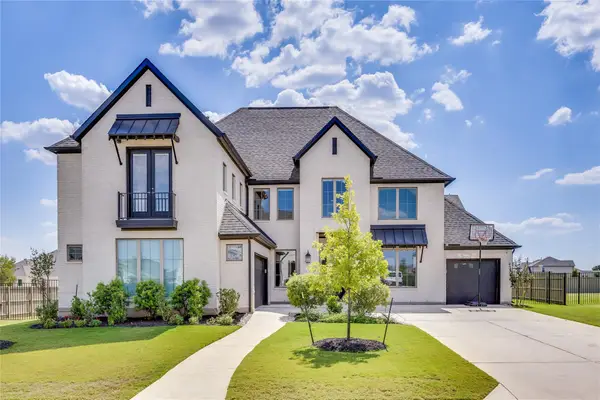 $1,230,000Active5 beds 5 baths4,190 sq. ft.
$1,230,000Active5 beds 5 baths4,190 sq. ft.501 Sierra Lisa Cv, Liberty Hill, TX 78642
MLS# 1856516Listed by: EXP REALTY, LLC - New
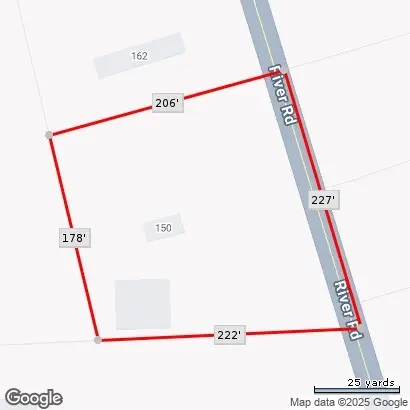 $120,000Active1.06 Acres
$120,000Active1.06 Acres150 River, Liberty Hill, TX 78642
MLS# 21086436Listed by: COREY SIMPSON & ASSOCIATES - New
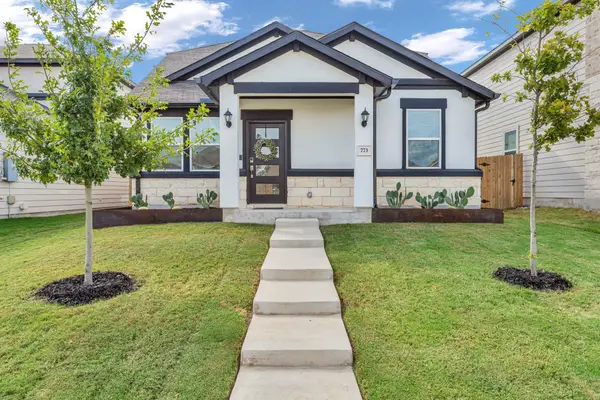 $335,000Active3 beds 3 baths1,689 sq. ft.
$335,000Active3 beds 3 baths1,689 sq. ft.773 Long Run, Liberty Hill, TX 78642
MLS# 5918131Listed by: EPIQUE REALTY LLC - New
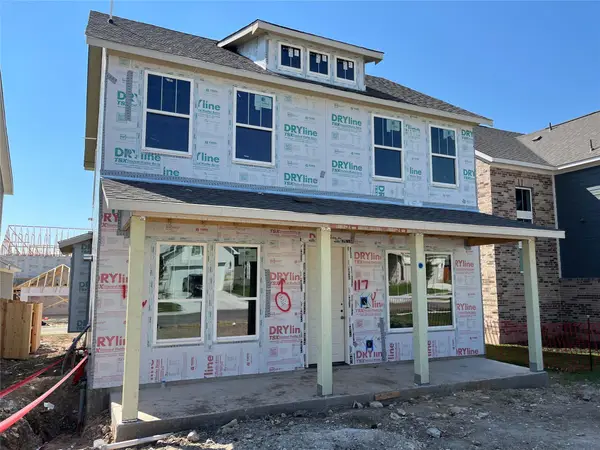 Listed by ERA$367,869Active3 beds 3 baths1,804 sq. ft.
Listed by ERA$367,869Active3 beds 3 baths1,804 sq. ft.117 Kiowa Bnd, Liberty Hill, TX 78642
MLS# 4751178Listed by: ERA EXPERTS - New
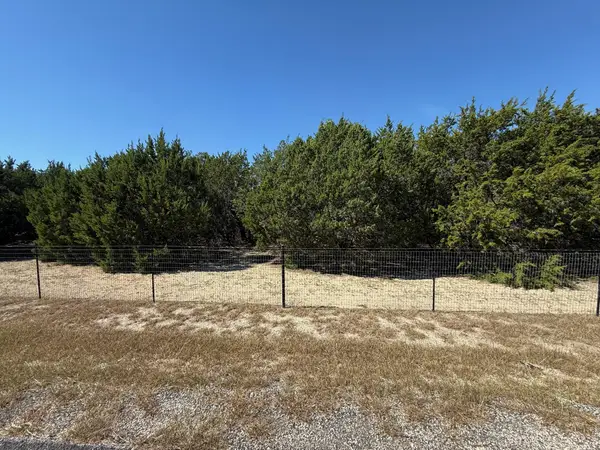 $299,900Active0 Acres
$299,900Active0 Acres595 Sunny Slope Rd, Liberty Hill, TX 78642
MLS# 8528070Listed by: BERKSHIRE HATHAWAY TX REALTY - New
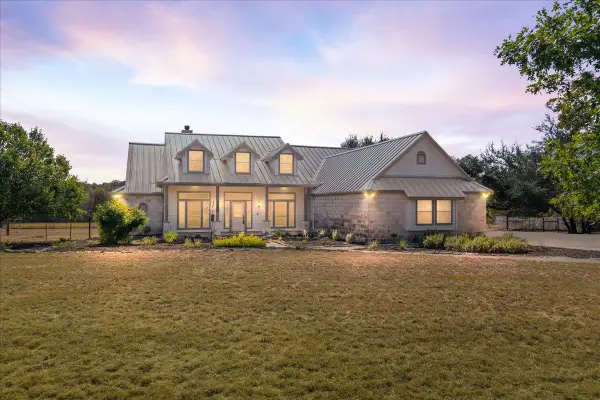 $725,000Active4 beds 3 baths2,638 sq. ft.
$725,000Active4 beds 3 baths2,638 sq. ft.280 Quarterhorse Dr, Liberty Hill, TX 78642
MLS# 9668680Listed by: HUGHES & COMPANY REAL ESTATE - New
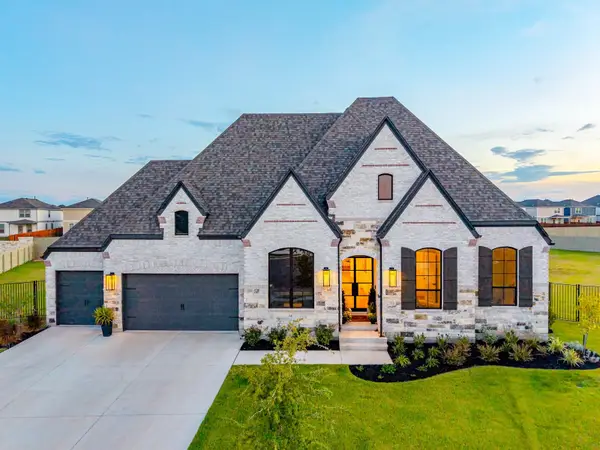 $999,000Active4 beds 4 baths3,680 sq. ft.
$999,000Active4 beds 4 baths3,680 sq. ft.511 Irvine Cir, Liberty Hill, TX 78642
MLS# 1318676Listed by: KUPER SOTHEBY'S INT'L REALTY - New
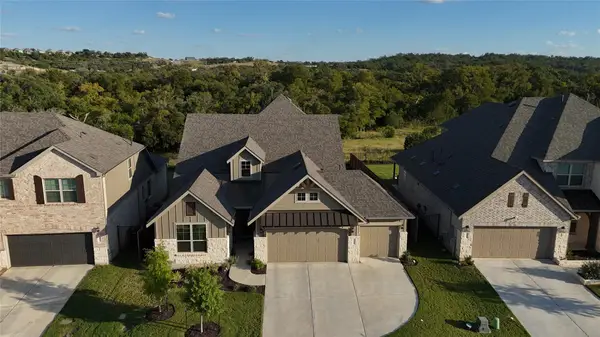 $590,000Active4 beds 3 baths3,401 sq. ft.
$590,000Active4 beds 3 baths3,401 sq. ft.208 Olinda Way, Liberty Hill, TX 78642
MLS# 4528812Listed by: REAL BROKER, LLC
