504 Pheasant Mdw, Liberty Hill, TX 78642
Local realty services provided by:ERA Colonial Real Estate
Listed by:tammy gardner
Office:jbgoodwin realtors wl
MLS#:7445438
Source:ACTRIS
504 Pheasant Mdw,Liberty Hill, TX 78642
$640,000
- 4 Beds
- 3 Baths
- 2,881 sq. ft.
- Single family
- Active
Price summary
- Price:$640,000
- Price per sq. ft.:$222.15
- Monthly HOA dues:$69.33
About this home
Tucked inside the exclusive Rio Ancho gated community, this custom-built Drennan Day home offers timeless craftsmanship, generous space, and unbeatable value. With 4 spacious bedrooms, 2.5 baths, and a dedicated executive office/flex space, this thoughtfully designed layout blends everyday functionality with room to grow. It’s aggressively priced because the finishes are more classic compared to today’s design trends, but the quality, layout, and opportunity are all here. An open floorplan anchored around the focal point of a stone fireplace, extensive kitchen counters, generously sized bedrooms, double vanities, a true walk-in shower, jetted tub and a laundry room sink are just some of the highlights that make this home functionally pleasing. The east-facing backyard is where shady afternoons offer a welcome escape from the Texas sun and make for a usable backyard and patio. As a resident of Rio Ancho, you’ll enjoy private access to a riverfront park on the San Gabriel River, complete with a pool, playground, and basketball. Whether you’re ready to move in and enjoy or bring your vision to make it your own, this home offers a rare chance to own a well-built custom property in one of Liberty Hill’s most sought-after gated neighborhoods at a price point that makes sense and offers a low tax rate of 1.3% Don't let this one get away!
Contact an agent
Home facts
- Year built:2012
- Listing ID #:7445438
- Updated:October 15, 2025 at 04:28 PM
Rooms and interior
- Bedrooms:4
- Total bathrooms:3
- Full bathrooms:2
- Half bathrooms:1
- Living area:2,881 sq. ft.
Heating and cooling
- Cooling:Central, Electric
- Heating:Central, Electric
Structure and exterior
- Roof:Composition
- Year built:2012
- Building area:2,881 sq. ft.
Schools
- High school:Burnet
- Elementary school:Bertram
Utilities
- Water:Shared Well
- Sewer:Septic Tank
Finances and disclosures
- Price:$640,000
- Price per sq. ft.:$222.15
- Tax amount:$7,942 (2024)
New listings near 504 Pheasant Mdw
- New
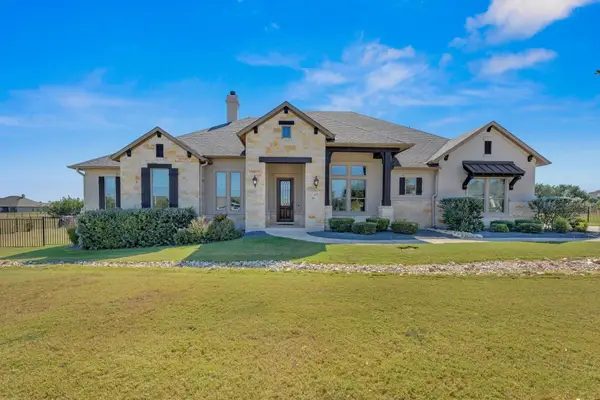 $825,000Active4 beds 4 baths3,364 sq. ft.
$825,000Active4 beds 4 baths3,364 sq. ft.105 Stone Pony, Liberty Hill, TX 78642
MLS# 7362831Listed by: RE/MAX TOWN & COUNTRY - New
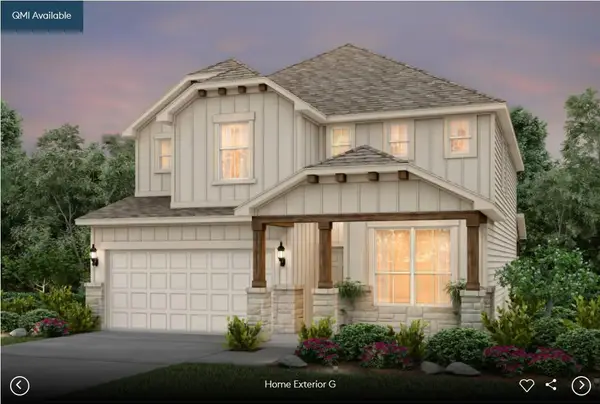 Listed by ERA$529,900Active4 beds 3 baths2,602 sq. ft.
Listed by ERA$529,900Active4 beds 3 baths2,602 sq. ft.221 Singing Dove Way, Liberty Hill, TX 78642
MLS# 1290207Listed by: ERA EXPERTS - New
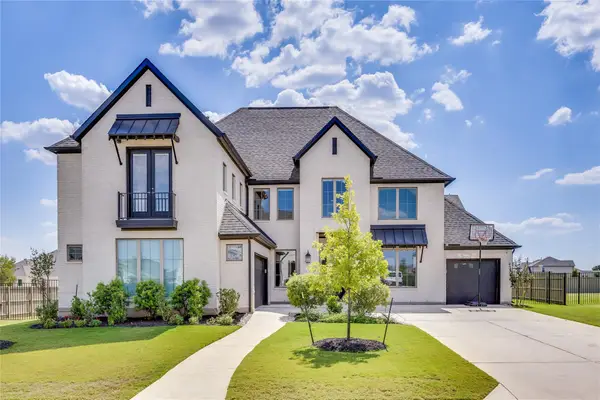 $1,230,000Active5 beds 5 baths4,190 sq. ft.
$1,230,000Active5 beds 5 baths4,190 sq. ft.501 Sierra Lisa Cv, Liberty Hill, TX 78642
MLS# 1856516Listed by: EXP REALTY, LLC - New
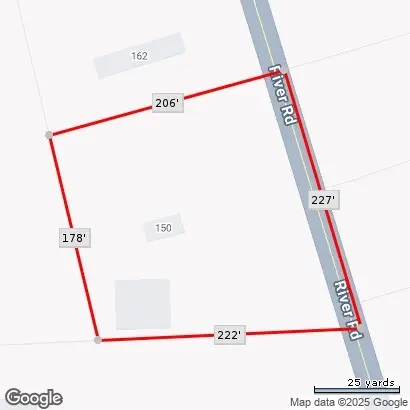 $120,000Active1.06 Acres
$120,000Active1.06 Acres150 River, Liberty Hill, TX 78642
MLS# 21086436Listed by: COREY SIMPSON & ASSOCIATES - New
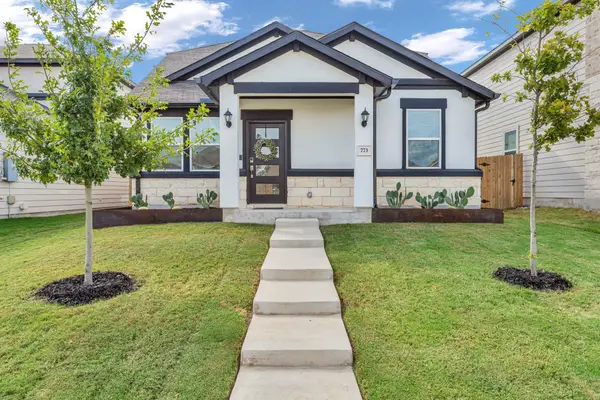 $335,000Active3 beds 3 baths1,689 sq. ft.
$335,000Active3 beds 3 baths1,689 sq. ft.773 Long Run, Liberty Hill, TX 78642
MLS# 5918131Listed by: EPIQUE REALTY LLC - New
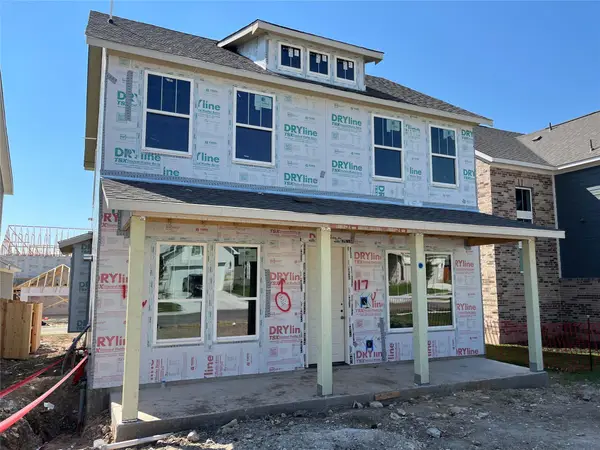 Listed by ERA$367,869Active3 beds 3 baths1,804 sq. ft.
Listed by ERA$367,869Active3 beds 3 baths1,804 sq. ft.117 Kiowa Bnd, Liberty Hill, TX 78642
MLS# 4751178Listed by: ERA EXPERTS - New
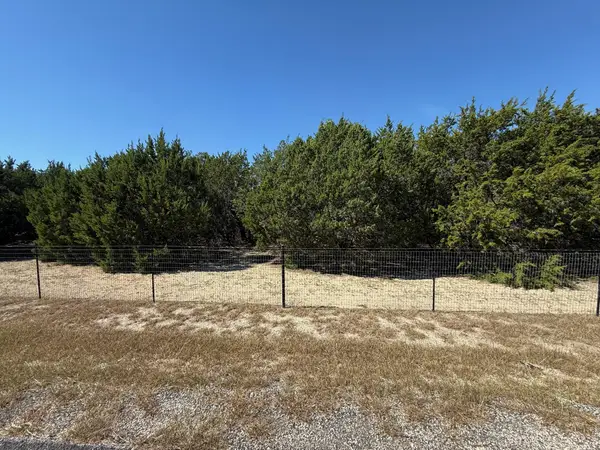 $299,900Active0 Acres
$299,900Active0 Acres595 Sunny Slope Rd, Liberty Hill, TX 78642
MLS# 8528070Listed by: BERKSHIRE HATHAWAY TX REALTY - New
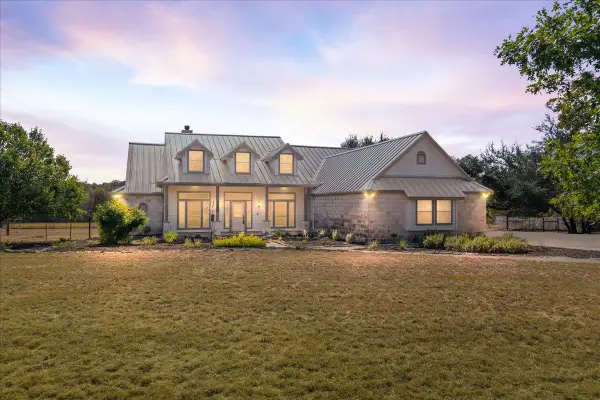 $725,000Active4 beds 3 baths2,638 sq. ft.
$725,000Active4 beds 3 baths2,638 sq. ft.280 Quarterhorse Dr, Liberty Hill, TX 78642
MLS# 9668680Listed by: HUGHES & COMPANY REAL ESTATE - New
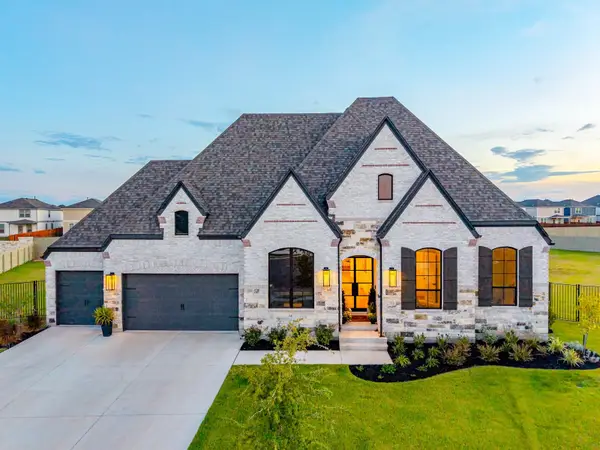 $999,000Active4 beds 4 baths3,680 sq. ft.
$999,000Active4 beds 4 baths3,680 sq. ft.511 Irvine Cir, Liberty Hill, TX 78642
MLS# 1318676Listed by: KUPER SOTHEBY'S INT'L REALTY - New
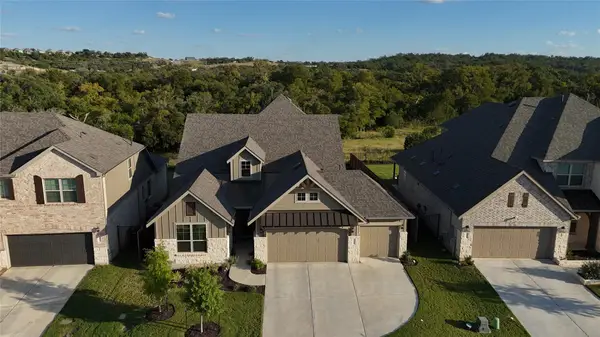 $590,000Active4 beds 3 baths3,401 sq. ft.
$590,000Active4 beds 3 baths3,401 sq. ft.208 Olinda Way, Liberty Hill, TX 78642
MLS# 4528812Listed by: REAL BROKER, LLC
