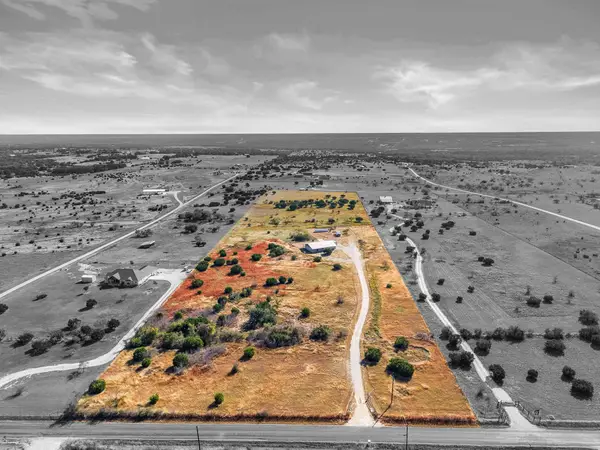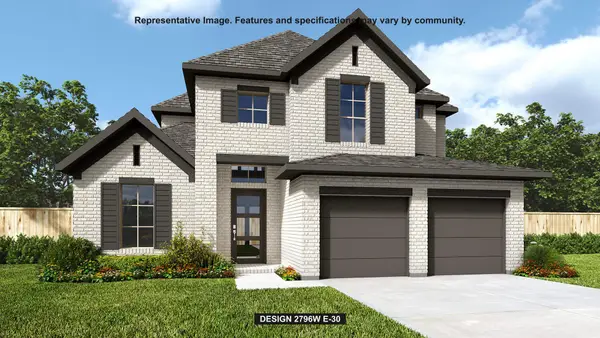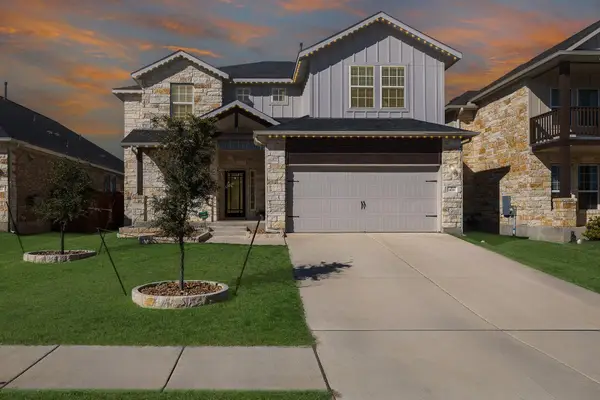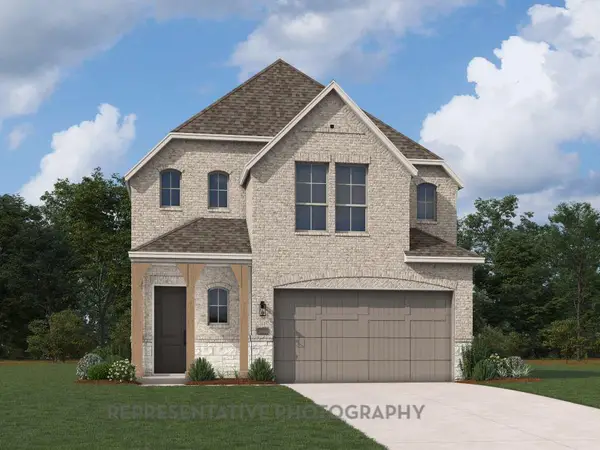508 Alava Way, Liberty Hill, TX 78642
Local realty services provided by:ERA Brokers Consolidated
Listed by: joy brillante lynn
Office: avalar austin
MLS#:4557877
Source:ACTRIS
508 Alava Way,Liberty Hill, TX 78642
$650,000
- 3 Beds
- 4 Baths
- 3,149 sq. ft.
- Single family
- Pending
Price summary
- Price:$650,000
- Price per sq. ft.:$206.41
- Monthly HOA dues:$286
About this home
Stunning, Better-Than-New Home in Regency (a 55+ Community) at Santa Rita Ranch
508 Alava Way offers refined living in the award-winning master-planned community of Santa Rita Ranch, recently named the Best Master Planned Community in Austin and one of the top-rated in the country. Nestled at the end of a quiet cul-de-sac, this single-story, 3-bedroom, 3.5-bath home is thoughtfully customized with upscale finishes and modern design.
Each bedroom features a private ensuite bath, complemented by a spacious open floor plan with soaring ceilings and abundant natural light. The heart of the home is a chef’s kitchen with oversized island, breakfast bar, butler’s pantry, walk-in pantry, wet bar, stainless steel appliances, and extensive cabinetry—all open to the dining area with built-ins and the family room, anchored by a sleek fireplace and dramatic accent walls.
Two versatile flex rooms provide options for offices, hobbies, or creative spaces, while the luxurious owner’s suite showcases a striking accent wall, pendant lighting, tray ceiling, and spa-style primary bathroom with low oversized walk in shower and soaking tub.
The entire back wall of sliders opens seamlessly to an extended covered patio and flat backyard with upgraded landscaping, added trees, and a privacy fence—perfect for entertaining or relaxing outdoors. Additional highlights include a 3-car garage (two-car bay plus a separate one-car bay), mudroom, and covered front patio.
In Regency, residents enjoy exclusive resort-style amenities (pool, clubhouse, pickleball courts and more!) designed for connection, recreation, and leisure. This is more than a home—it’s a retreat blending modern elegance with community living at its best.
Contact an agent
Home facts
- Year built:2022
- Listing ID #:4557877
- Updated:November 19, 2025 at 09:01 AM
Rooms and interior
- Bedrooms:3
- Total bathrooms:4
- Full bathrooms:3
- Half bathrooms:1
- Living area:3,149 sq. ft.
Heating and cooling
- Cooling:Central, Zoned
- Heating:Central, Zoned
Structure and exterior
- Roof:Composition
- Year built:2022
- Building area:3,149 sq. ft.
Schools
- High school:East View
- Elementary school:San Gabriel
Utilities
- Water:Public
- Sewer:Public Sewer
Finances and disclosures
- Price:$650,000
- Price per sq. ft.:$206.41
- Tax amount:$15,846 (2025)
New listings near 508 Alava Way
- New
 $899,000Active3 beds 2 baths1,922 sq. ft.
$899,000Active3 beds 2 baths1,922 sq. ft.5777 County Road 236 Rd, Liberty Hill, TX 78642
MLS# 6370643Listed by: COMFORT REALTY LLC - New
 $845,900Active4 beds 5 baths2,796 sq. ft.
$845,900Active4 beds 5 baths2,796 sq. ft.228 Maton Way, Liberty Hill, TX 78642
MLS# 4712482Listed by: PERRY HOMES REALTY, LLC - New
 $696,900Active4 beds 4 baths2,796 sq. ft.
$696,900Active4 beds 4 baths2,796 sq. ft.129 Ensberg Ln, Liberty Hill, TX 78642
MLS# 4286297Listed by: PERRY HOMES REALTY, LLC - New
 $1,250,000Active5 beds 5 baths5,081 sq. ft.
$1,250,000Active5 beds 5 baths5,081 sq. ft.216 Rosetta Loop, Liberty Hill, TX 78642
MLS# 3538412Listed by: EXP REALTY, LLC - New
 $591,900Active4 beds 4 baths2,594 sq. ft.
$591,900Active4 beds 4 baths2,594 sq. ft.1116 Lariat Loop, Liberty Hill, TX 78642
MLS# 2632978Listed by: PERRY HOMES REALTY, LLC - New
 $590,900Active4 beds 3 baths2,595 sq. ft.
$590,900Active4 beds 3 baths2,595 sq. ft.208 Foundation Ln, Liberty Hill, TX 78642
MLS# 7777466Listed by: PERRY HOMES REALTY, LLC - New
 $355,000Active3 beds 2 baths1,516 sq. ft.
$355,000Active3 beds 2 baths1,516 sq. ft.420 Fluttermill Loop, Liberty Hill, TX 78642
MLS# 3110230Listed by: EXP REALTY, LLC - New
 $775,000Active2 beds 2 baths2,759 sq. ft.
$775,000Active2 beds 2 baths2,759 sq. ft.2650 County Road 204, Liberty Hill, TX 78642
MLS# 6714389Listed by: COMPASS RE TEXAS, LLC - New
 $509,000Active4 beds 4 baths2,697 sq. ft.
$509,000Active4 beds 4 baths2,697 sq. ft.408 Ravello St, Liberty Hill, TX 78642
MLS# 4139984Listed by: COMPASS RE TEXAS, LLC - New
 $540,100Active4 beds 3 baths2,634 sq. ft.
$540,100Active4 beds 3 baths2,634 sq. ft.224 Menlo Bnd, Liberty Hill, TX 78642
MLS# 1600370Listed by: DINA VERTERAMO
