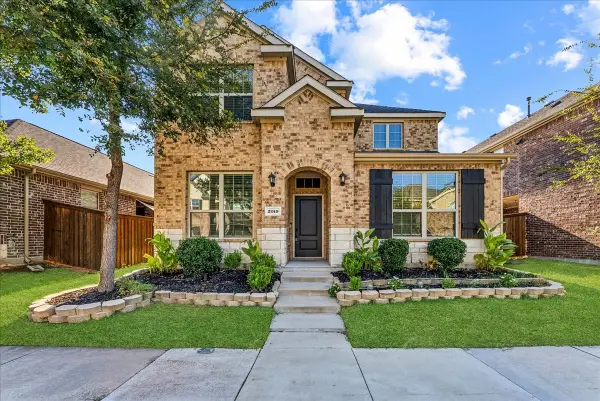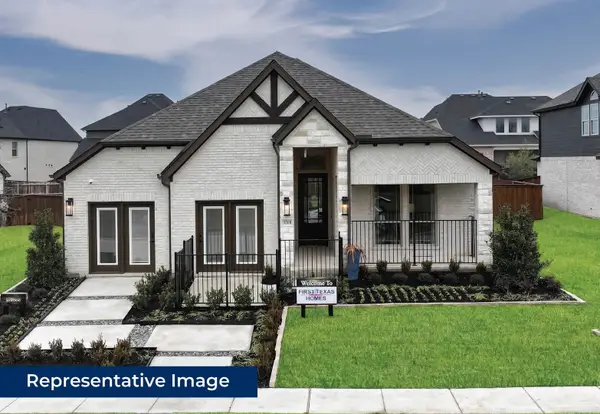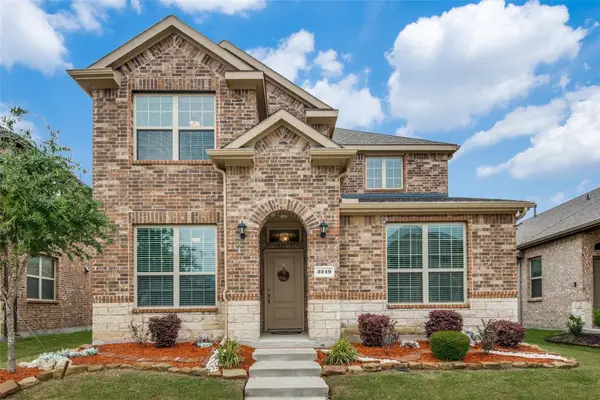1204 Bayonet Street, Little Elm, TX 75068
Local realty services provided by:ERA Empower
Listed by:carolyn benson972-691-7580
Office:coldwell banker realty
MLS#:21023088
Source:GDAR
Price summary
- Price:$699,900
- Price per sq. ft.:$231.52
- Monthly HOA dues:$40
About this home
This immaculate five-bedroom, four-bathroom residence is situated on an oversized lot in the highly sought-after Frisco Hills community. Conveniently located within walking distance to a Frisco ISD elementary school and just a few blocks from the community pool, this home offers exceptional amenities and thoughtful design. Upon entry, guests are welcomed by elegant wrought iron spindles, an open layout, and soaring ceilings. The spacious living area features abundant natural light, a gas fireplace, and a wall of windows overlooking the backyard. The kitchen is equipped with a five-burner gas cooktop, a large island with a farmhouse sink, ample cabinetry, a butler’s pantry, and a generous walk-in pantry—offering ideal accommodations for culinary enthusiasts. A dedicated office or media room provides privacy with sliding doors. The primary suite, located on the main level, boasts tranquil views of the backyard. The ensuite bath includes separate vanities, a freestanding soaking tub, and a separate shower. A guest bedroom and full bathroom are also conveniently located on the lower level. Upstairs, a spacious game room accompanies three well-sized bedrooms and two additional full bathrooms. The expansive backyard, complete with a wood privacy fence, is pool-ready and perfect for entertaining or relaxing on the covered patio. This home is within The Frisco ISD and enjoys close proximity to major highways as well as the extensive shopping and dining that Frisco has to offer.
Contact an agent
Home facts
- Year built:2022
- Listing ID #:21023088
- Added:59 day(s) ago
- Updated:October 05, 2025 at 07:20 AM
Rooms and interior
- Bedrooms:5
- Total bathrooms:4
- Full bathrooms:4
- Living area:3,023 sq. ft.
Heating and cooling
- Cooling:Ceiling Fans, Central Air
- Heating:Central, Natural Gas
Structure and exterior
- Roof:Composition
- Year built:2022
- Building area:3,023 sq. ft.
- Lot area:0.21 Acres
Schools
- High school:Panther Creek
- Middle school:Wilkinson
- Elementary school:Miller
Finances and disclosures
- Price:$699,900
- Price per sq. ft.:$231.52
- Tax amount:$11,496
New listings near 1204 Bayonet Street
- New
 $399,000Active4 beds 3 baths2,278 sq. ft.
$399,000Active4 beds 3 baths2,278 sq. ft.2145 Barx Drive, Little Elm, TX 75068
MLS# 21070827Listed by: ENGEL&VOLKERS DALLAS SOUTHLAKE - New
 $566,137Active4 beds 3 baths2,122 sq. ft.
$566,137Active4 beds 3 baths2,122 sq. ft.1704 Canals Drive, Little Elm, TX 75068
MLS# 21078434Listed by: HOMESUSA.COM - New
 $549,000Active4 beds 3 baths2,908 sq. ft.
$549,000Active4 beds 3 baths2,908 sq. ft.14904 Riverside Drive, Little Elm, TX 75068
MLS# 21064493Listed by: EBBY HALLIDAY, REALTORS - New
 $449,000Active4 beds 3 baths2,409 sq. ft.
$449,000Active4 beds 3 baths2,409 sq. ft.7209 Windy Meadow Drive, Little Elm, TX 76227
MLS# 21077973Listed by: JPAR NORTH METRO - New
 $348,900Active3 beds 2 baths2,292 sq. ft.
$348,900Active3 beds 2 baths2,292 sq. ft.633 Hummingbird Drive, Little Elm, TX 75068
MLS# 21076177Listed by: RE/MAX ASSOCIATES OF ARLINGTON - New
 $415,000Active3 beds 2 baths1,853 sq. ft.
$415,000Active3 beds 2 baths1,853 sq. ft.2756 Cresent Lake Drive, Little Elm, TX 75068
MLS# 21076347Listed by: KELLER WILLIAMS FRISCO STARS - New
 $270,000Active3 beds 2 baths1,868 sq. ft.
$270,000Active3 beds 2 baths1,868 sq. ft.2625 Mariners Drive, Little Elm, TX 75068
MLS# 21077538Listed by: REALTYBEES - New
 $575,000Active5 beds 4 baths3,893 sq. ft.
$575,000Active5 beds 4 baths3,893 sq. ft.2420 Forest Gate Drive, Little Elm, TX 75068
MLS# 21076441Listed by: RE/MAX DFW ASSOCIATES - New
 $400,000Active4 beds 3 baths2,278 sq. ft.
$400,000Active4 beds 3 baths2,278 sq. ft.2249 Barx Drive, Little Elm, TX 75068
MLS# 21076916Listed by: STRIDE REAL ESTATE, LLC - New
 $365,000Active3 beds 2 baths1,797 sq. ft.
$365,000Active3 beds 2 baths1,797 sq. ft.2104 Miramar Drive, Little Elm, TX 75068
MLS# 21076541Listed by: JS REALTY
