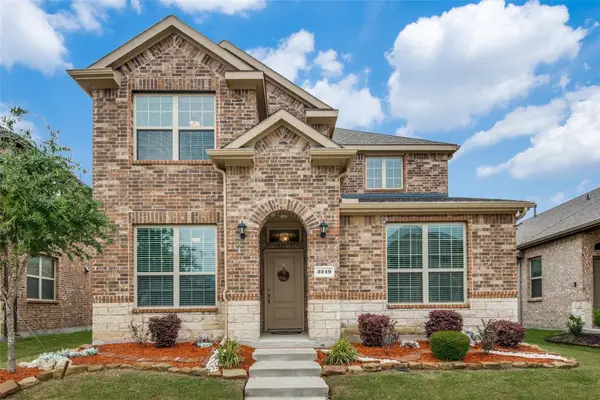1513 Kittyhawk Drive, Little Elm, TX 75068
Local realty services provided by:ERA Courtyard Real Estate
Listed by:lucy knox817-890-7355
Office:floravista realty, llc.
MLS#:20961048
Source:GDAR
Price summary
- Price:$340,000
- Price per sq. ft.:$113.41
- Monthly HOA dues:$30.83
About this home
This beautifully updated home is ready for you! Designed with ample space and versatility, it features a dedicated downstairs office and a flexible area that can serve as a formal dining room or an additional living space. The kitchen is a standout with sleek quartz countertops, a spacious island, and a cozy eat-in nook. Upstairs, you'll find all the bedrooms plus a generous loft—perfect for a playroom or media space. Retreat to the massive primary suite, where you can create your own private oasis. The en-suite bath features quartz countertops and a spacious vanity, offering plenty of room to start your day with ease. Step outside to an oversized covered patio and a freshly sodded backyard—ideal for kids, pets, or entertaining. Situated in the desirable Paloma Creek community, this home provides quick access to top amenities, including an amenity center, four Jr. Olympic-size pools, two fitness centers with a children's playroom, and more!
Contact an agent
Home facts
- Year built:2005
- Listing ID #:20961048
- Added:206 day(s) ago
- Updated:October 04, 2025 at 07:31 AM
Rooms and interior
- Bedrooms:4
- Total bathrooms:3
- Full bathrooms:2
- Half bathrooms:1
- Living area:2,998 sq. ft.
Heating and cooling
- Cooling:Ceiling Fans, Central Air, Electric
- Heating:Central, Natural Gas
Structure and exterior
- Roof:Composition
- Year built:2005
- Building area:2,998 sq. ft.
- Lot area:0.13 Acres
Schools
- High school:Ray Braswell
- Middle school:Navo
- Elementary school:Bell
Finances and disclosures
- Price:$340,000
- Price per sq. ft.:$113.41
- Tax amount:$8,453
New listings near 1513 Kittyhawk Drive
- New
 $549,000Active4 beds 3 baths2,908 sq. ft.
$549,000Active4 beds 3 baths2,908 sq. ft.14904 Riverside Drive, Little Elm, TX 75068
MLS# 21064493Listed by: EBBY HALLIDAY, REALTORS - Open Sun, 1am to 4pmNew
 $449,000Active4 beds 3 baths2,409 sq. ft.
$449,000Active4 beds 3 baths2,409 sq. ft.7209 Windy Meadow Drive, Little Elm, TX 76227
MLS# 21077973Listed by: JPAR NORTH METRO - New
 $348,900Active3 beds 2 baths2,292 sq. ft.
$348,900Active3 beds 2 baths2,292 sq. ft.633 Hummingbird Drive, Little Elm, TX 75068
MLS# 21076177Listed by: RE/MAX ASSOCIATES OF ARLINGTON - New
 $415,000Active3 beds 2 baths1,853 sq. ft.
$415,000Active3 beds 2 baths1,853 sq. ft.2756 Cresent Lake Drive, Little Elm, TX 75068
MLS# 21076347Listed by: KELLER WILLIAMS FRISCO STARS - New
 $270,000Active3 beds 2 baths1,868 sq. ft.
$270,000Active3 beds 2 baths1,868 sq. ft.2625 Mariners Drive, Little Elm, TX 75068
MLS# 21077538Listed by: REALTYBEES - New
 $575,000Active5 beds 4 baths3,696 sq. ft.
$575,000Active5 beds 4 baths3,696 sq. ft.2420 Forest Gate Drive, Little Elm, TX 75068
MLS# 21076441Listed by: RE/MAX DFW ASSOCIATES - New
 $400,000Active4 beds 3 baths2,278 sq. ft.
$400,000Active4 beds 3 baths2,278 sq. ft.2249 Barx Drive, Little Elm, TX 75068
MLS# 21076916Listed by: STRIDE REAL ESTATE, LLC - New
 $365,000Active3 beds 2 baths1,797 sq. ft.
$365,000Active3 beds 2 baths1,797 sq. ft.2104 Miramar Drive, Little Elm, TX 75068
MLS# 21076541Listed by: JS REALTY - Open Sun, 1 to 3pmNew
 $350,000Active3 beds 2 baths1,587 sq. ft.
$350,000Active3 beds 2 baths1,587 sq. ft.2257 Miramar Drive, Little Elm, TX 75068
MLS# 21074094Listed by: EXP REALTY - Open Sat, 1 to 3pmNew
 $295,000Active3 beds 2 baths2,162 sq. ft.
$295,000Active3 beds 2 baths2,162 sq. ft.1616 Bluebird Drive, Little Elm, TX 75068
MLS# 21073946Listed by: KELLER WILLIAMS LEGACY
