2729 Costa Mesa Drive, Little Elm, TX 75068
Local realty services provided by:ERA Steve Cook & Co, Realtors
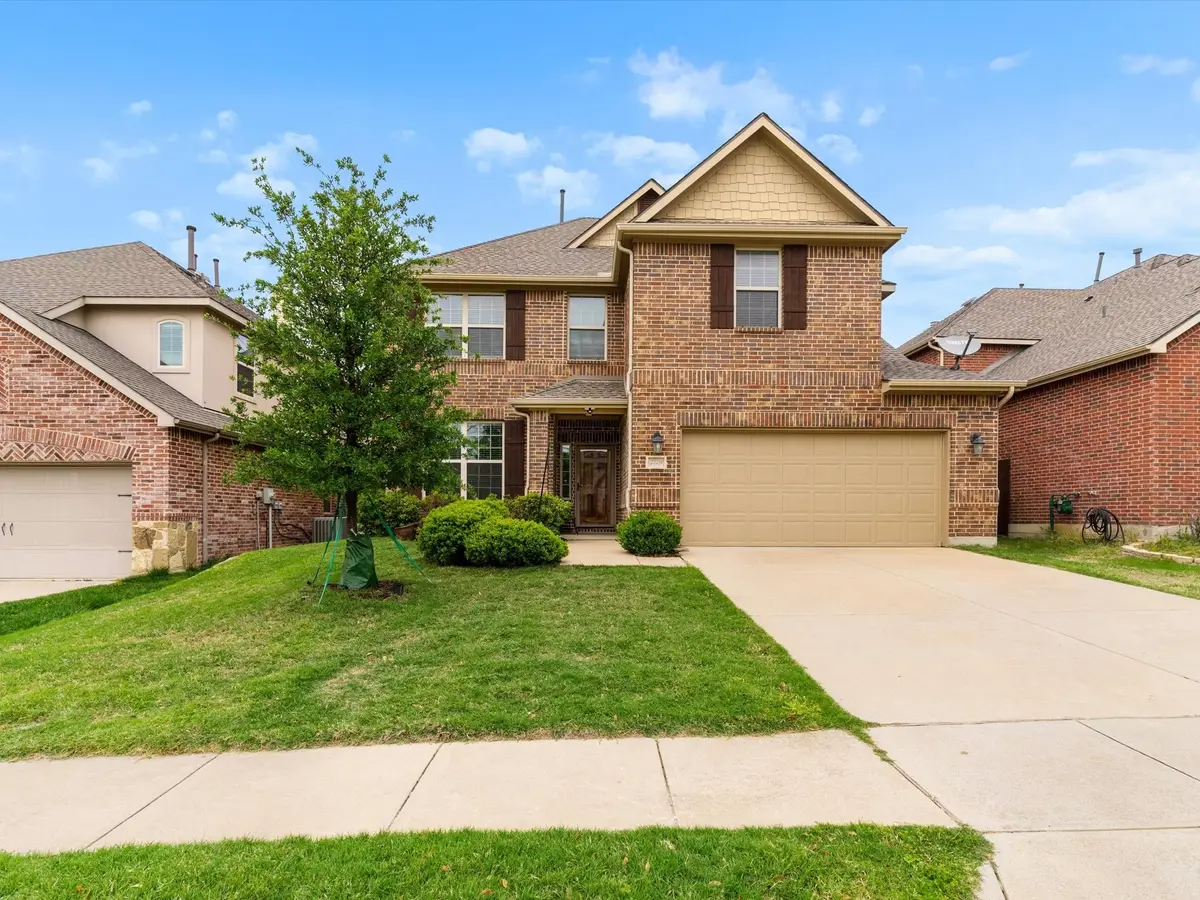
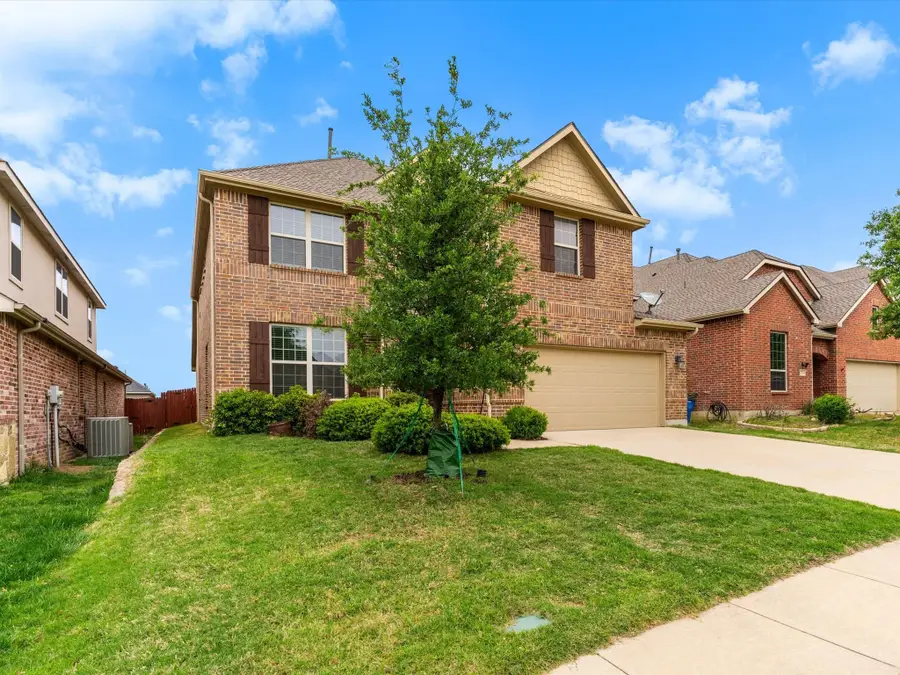
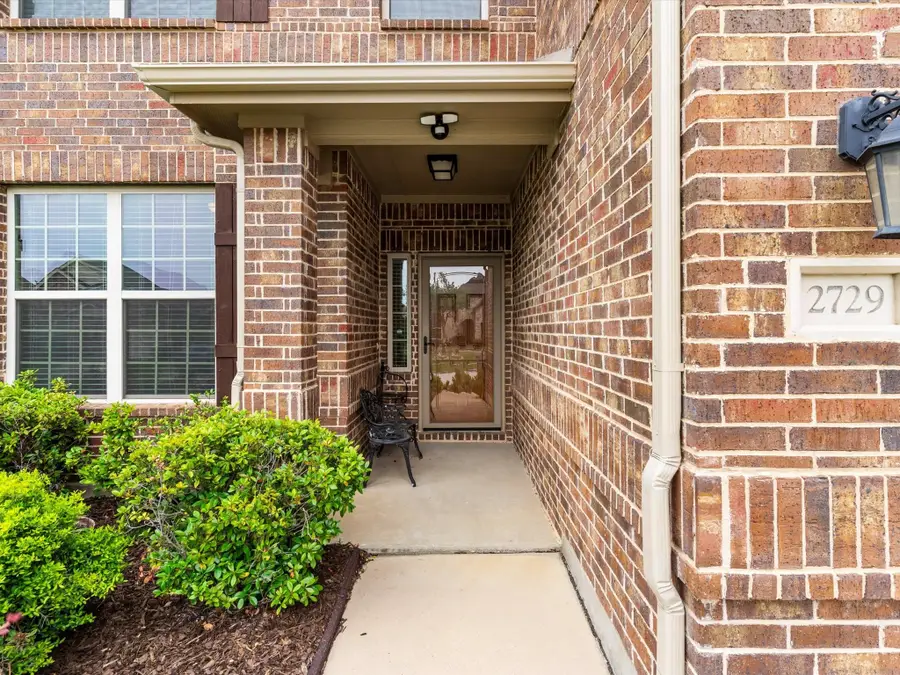
Listed by:kevin andrews469-993-3121
Office:local pro realty llc.
MLS#:20911721
Source:GDAR
Price summary
- Price:$559,000
- Price per sq. ft.:$165.48
- Monthly HOA dues:$55
About this home
FRISCO ISD...4 Bdrm, 3.1 Bath Beazer Home in Sunset Pointe! Upon Entry, Greeted w French Doors to Study, Archway to Dining Room & Open Concept Floorplan that Flows Seamlessly from Kitchen, Nook & Family Room...Perfect for Entertaining or Quality Family Time. Kitchen offers Ample Granite Counter Space for Meal Prepping, Lengthy Breakfast Bar, Gas Cooktop, Oven, Dishwasher, Builtin Microwave & Walkin Pantry...all Onlooking Family Room w Corner Fireplace, Vaulted Ceilings & Loads of Natural Light. Secluded Owners Suite w Spacious Ensuite Bath...Dual Sinks, Garden Tub, Separate Walkin Shower & Walkin Closet. Wander Upstairs to a Huge Gameroom overlooking Family Room, 3 Secondary Bedrooms w Generous Closet Space & 2 Full Bathrooms. Private Backyard w Ample Room to Roam & Play w a Covered Back Porch Perfect for Sipping Morning Coffee. Community Pool, Bike Paths & Playground...in Addition to being Minutes from Lake Ray Roberts, Dining, Shopping & Entertainment!
Contact an agent
Home facts
- Year built:2014
- Listing Id #:20911721
- Added:117 day(s) ago
- Updated:August 20, 2025 at 07:09 AM
Rooms and interior
- Bedrooms:4
- Total bathrooms:4
- Full bathrooms:3
- Half bathrooms:1
- Living area:3,378 sq. ft.
Heating and cooling
- Cooling:Ceiling Fans, Central Air, Electric
- Heating:Central, Natural Gas
Structure and exterior
- Roof:Composition
- Year built:2014
- Building area:3,378 sq. ft.
- Lot area:0.14 Acres
Schools
- High school:Panther Creek
- Middle school:Stafford
- Elementary school:Robertson
Finances and disclosures
- Price:$559,000
- Price per sq. ft.:$165.48
- Tax amount:$9,860
New listings near 2729 Costa Mesa Drive
- New
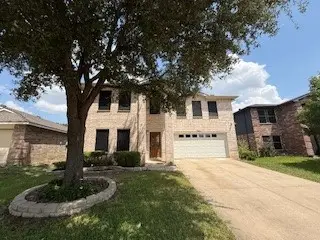 $565,000Active5 beds 3 baths3,568 sq. ft.
$565,000Active5 beds 3 baths3,568 sq. ft.2321 White Pine Drive, Little Elm, TX 75068
MLS# 21036898Listed by: CITIWIDE ALLIANCE REALTY - New
 $385,000Active4 beds 3 baths1,779 sq. ft.
$385,000Active4 beds 3 baths1,779 sq. ft.3148 Harper Street, Little Elm, TX 75068
MLS# 21035009Listed by: MERIT HOMES - New
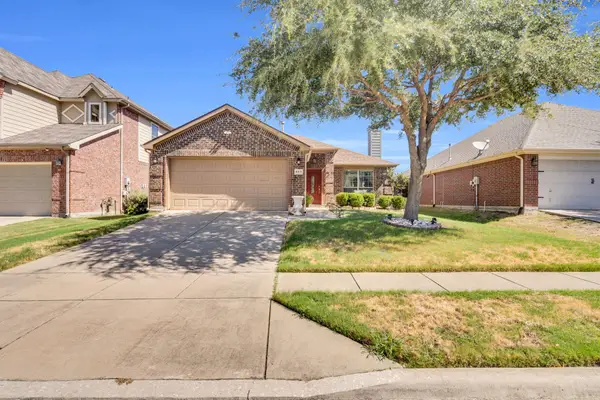 $340,000Active3 beds 2 baths1,317 sq. ft.
$340,000Active3 beds 2 baths1,317 sq. ft.821 Lake Worth Trail, Little Elm, TX 75068
MLS# 21036129Listed by: INFINITY REALTY GROUP OF TEXAS - New
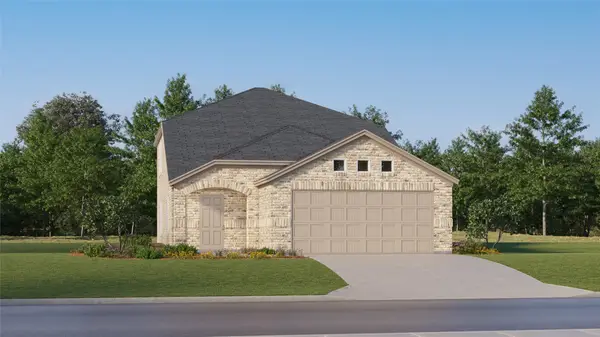 $325,849Active4 beds 3 baths1,880 sq. ft.
$325,849Active4 beds 3 baths1,880 sq. ft.244 Bable Run Drive, Little Elm, TX 75068
MLS# 21035759Listed by: TURNER MANGUM LLC - New
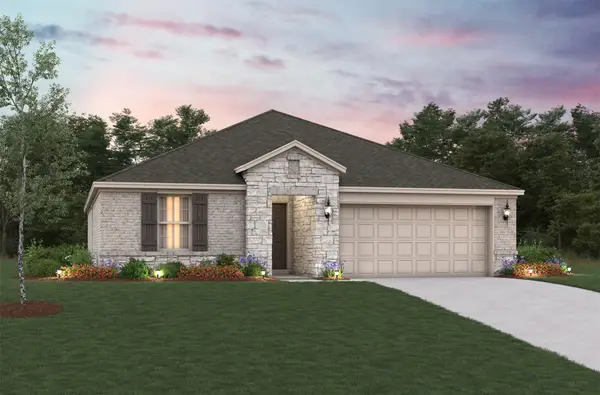 $411,967Active5 beds 3 baths1,692 sq. ft.
$411,967Active5 beds 3 baths1,692 sq. ft.817 Birdie Drive, Little Elm, TX 75068
MLS# 21035051Listed by: RE/MAX DFW ASSOCIATES - New
 $270,000Active3 beds 2 baths1,232 sq. ft.
$270,000Active3 beds 2 baths1,232 sq. ft.1782 Lago Vista, Little Elm, TX 75068
MLS# 21031033Listed by: EXP REALTY LLC - New
 $550,000Active4 beds 4 baths3,110 sq. ft.
$550,000Active4 beds 4 baths3,110 sq. ft.1705 Emma Pearl Lane, Little Elm, TX 75068
MLS# 21013197Listed by: DAVE PERRY MILLER REAL ESTATE - New
 $630,000Active4 beds 3 baths2,867 sq. ft.
$630,000Active4 beds 3 baths2,867 sq. ft.345 Greenbriar Road, Little Elm, TX 75068
MLS# 21034120Listed by: RE/MAX NEW HORIZON - New
 $299,500Active3 beds 2 baths1,682 sq. ft.
$299,500Active3 beds 2 baths1,682 sq. ft.409 Hardwicke Lane, Little Elm, TX 75068
MLS# 21034355Listed by: MONUMENT REALTY - New
 $399,999Active4 beds 3 baths2,602 sq. ft.
$399,999Active4 beds 3 baths2,602 sq. ft.1825 Spoonbill Drive, Little Elm, TX 75068
MLS# 21019414Listed by: SOLTO REALTY
