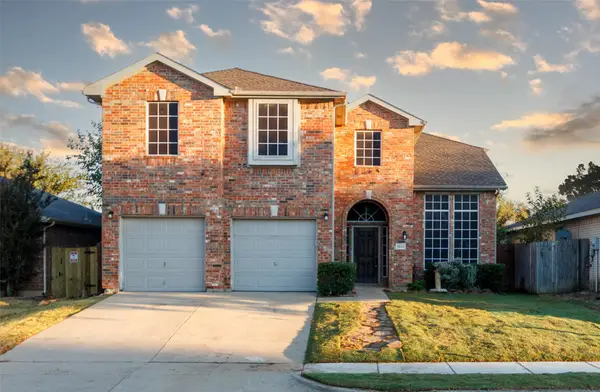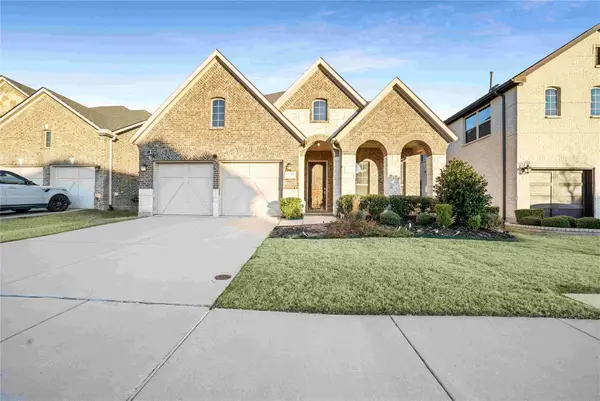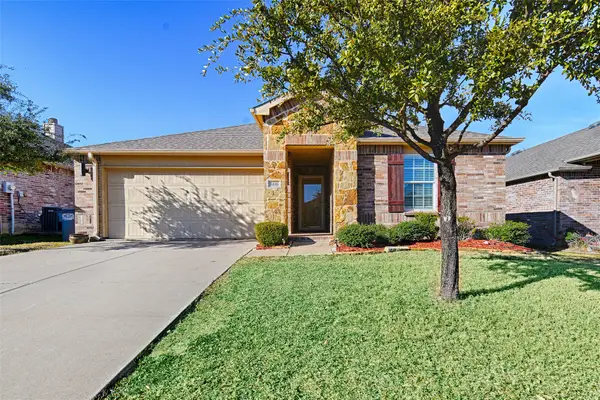3604 Kern River Drive, Little Elm, TX 75068
Local realty services provided by:ERA Courtyard Real Estate
Listed by: jessie rittenhouse(940) 320-4355
Office: century 21 judge fite co.
MLS#:21072250
Source:GDAR
Price summary
- Price:$789,000
- Price per sq. ft.:$247.18
- Monthly HOA dues:$108
About this home
Lightly lived in & BETER than new, this best-selling NORTH FACING Highland Homes floor plan features TWO primary suites with loads of upgrades. Designed for both comfort and entertaining, the home offers a large dedicated study, three car epoxied garage, an expansive open concept living, kitchen, and dining area with soaring ceilings, natural light and a private in-home theater perfect for movie nights & game days! The extended primary suite includes a spa-like bath with dual vanities, No carpet, a walk-in shower, large soaking tub, make-up vanity, and a massive closet. The second primary suite features its own en-suite bath and walk-in closet, ideal for guests or multi-generational living and separated from the rest of the home. Step outside to your own backyard oasis, complete with a sparkling in-ground pool with travertine surround and patio, relaxing spa, multiple water features, and covered exterior patio, featuring a gas stub for outdoor built in kitchen great for summer gatherings and private relaxation. Enjoy additional privacy with no front neighbors and tranquil greenbelt views. Located in a lakeside community, you're just a 4-minute walk to lake lewisville where you can walk out the front door and launch your kayak or paddle board at the end of the street. Explore 7+ miles of nature trails, frisbee golf, fishing ponds, two resort-style pools, multiple parks and outdoor venues that blend nature and luxury living. This home truly checks every box, upgraded, spacious, and perfectly positioned for relaxation and entertainment. A TRUE must-see! ***Additional lending incentives available, contact agent for details! including DOWN PAYMENT OPTIONS***
Contact an agent
Home facts
- Year built:2019
- Listing ID #:21072250
- Added:59 day(s) ago
- Updated:January 02, 2026 at 08:26 AM
Rooms and interior
- Bedrooms:4
- Total bathrooms:4
- Full bathrooms:3
- Half bathrooms:1
- Living area:3,192 sq. ft.
Heating and cooling
- Cooling:Ceiling Fans, Central Air, Electric
- Heating:Central, Fireplaces, Natural Gas
Structure and exterior
- Roof:Composition
- Year built:2019
- Building area:3,192 sq. ft.
- Lot area:0.24 Acres
Schools
- High school:Little Elm
- Middle school:Jerry Walker
- Elementary school:Oak Point
Finances and disclosures
- Price:$789,000
- Price per sq. ft.:$247.18
- Tax amount:$9,475
New listings near 3604 Kern River Drive
- New
 $519,000Active4 beds 3 baths2,548 sq. ft.
$519,000Active4 beds 3 baths2,548 sq. ft.2729 Calmwood Drive, Little Elm, TX 75068
MLS# 21142057Listed by: BEAM REAL ESTATE, LLC - New
 $359,900Active4 beds 3 baths2,177 sq. ft.
$359,900Active4 beds 3 baths2,177 sq. ft.1031 Port Boliver Drive, Little Elm, TX 75068
MLS# 21137747Listed by: AVIGNON REALTY - New
 $498,000Active4 beds 2 baths2,266 sq. ft.
$498,000Active4 beds 2 baths2,266 sq. ft.1313 Benavites Drive, Little Elm, TX 75068
MLS# 21112887Listed by: C21 FINE HOMES JUDGE FITE - New
 $350,000Active3 beds 2 baths1,943 sq. ft.
$350,000Active3 beds 2 baths1,943 sq. ft.1809 Abby Creek Drive, Little Elm, TX 75068
MLS# 21114450Listed by: RE/MAX DFW ASSOCIATES - New
 $489,000Active4 beds 3 baths2,841 sq. ft.
$489,000Active4 beds 3 baths2,841 sq. ft.7024 Green Field Street, Little Elm, TX 76227
MLS# 21137712Listed by: KELLER WILLIAMS FRISCO STARS - New
 $390,000Active3 beds 2 baths2,197 sq. ft.
$390,000Active3 beds 2 baths2,197 sq. ft.7616 Heritage Drive, Little Elm, TX 76227
MLS# 21140888Listed by: KELLER WILLIAMS FRISCO STARS - New
 $536,190Active3 beds 3 baths2,449 sq. ft.
$536,190Active3 beds 3 baths2,449 sq. ft.3908 Norwood Road, Little Elm, TX 75068
MLS# 21141735Listed by: WILLIAM ROBERDS - Open Sat, 12 to 2pmNew
 $445,000Active4 beds 3 baths2,761 sq. ft.
$445,000Active4 beds 3 baths2,761 sq. ft.1709 George Lane, Little Elm, TX 75068
MLS# 21141570Listed by: MARK SPAIN REAL ESTATE - New
 $695,000Active4 beds 4 baths2,734 sq. ft.
$695,000Active4 beds 4 baths2,734 sq. ft.1444 Kit King Drive, Little Elm, TX 75036
MLS# 21141094Listed by: KELLER WILLIAMS REALTY-FM - New
 $398,000Active3 beds 2 baths1,434 sq. ft.
$398,000Active3 beds 2 baths1,434 sq. ft.1416 Nicholas Lane, Little Elm, TX 75068
MLS# 21137004Listed by: GLOBAL REAL ESTATE SERVICES
