808 Goldenmist Drive, Little Elm, TX 75068
Local realty services provided by:ERA Myers & Myers Realty
Listed by: sharmy mcdonald, macey gloff214-642-5880
Office: keller williams realty dpr
MLS#:20877300
Source:GDAR
Price summary
- Price:$360,000
- Price per sq. ft.:$176.13
- Monthly HOA dues:$40
About this home
Welcome to this beautiful single-story home boasting four bedrooms plus a dedicated office or flex room. If you love privacy, then this home is for you! Enjoy a split floor plan that separates the primary from the other rooms. You’ll love the highly durable wood floors and open living space that connects the kitchen and living room. Calling all chefs and entertainers–The gourmet kitchen is located in the heart of the home and features granite countertops, a 5-burner gas cooktop, an island, plus cabinets galore. This home is move-in ready with a NEW roof, NEW gutters, NEW carpet, fresh paint, plus so much more to discover! When you’re ready to relax, retire to the primary suite with dual sinks, a separate shower, and garden tub. Outside, you’ll find a charming covered patio and a fully fenced yard. Located in the sought-after, master-planned Paloma Creek community, offering 4 pools with clubhouses, 2 fitness centers, hiking and bike trails, plus ball fields, all within a short walk to the park and playground. Also enjoy Easy access to top-rated schools, shopping centers, parks, and recreational facilities. Commuting is a breeze with nearby Highway 380.
Contact an agent
Home facts
- Year built:2015
- Listing ID #:20877300
- Added:232 day(s) ago
- Updated:November 15, 2025 at 08:45 AM
Rooms and interior
- Bedrooms:4
- Total bathrooms:2
- Full bathrooms:2
- Living area:2,044 sq. ft.
Heating and cooling
- Cooling:Ceiling Fans, Central Air, Electric
- Heating:Central, Electric
Structure and exterior
- Year built:2015
- Building area:2,044 sq. ft.
- Lot area:0.14 Acres
Schools
- High school:Ray Braswell
- Middle school:Navo
- Elementary school:Bell
Finances and disclosures
- Price:$360,000
- Price per sq. ft.:$176.13
- Tax amount:$7,324
New listings near 808 Goldenmist Drive
- New
 $365,000Active4 beds 3 baths1,779 sq. ft.
$365,000Active4 beds 3 baths1,779 sq. ft.3148 Harper Street, Little Elm, TX 75068
MLS# 21113223Listed by: COMPETITIVE EDGE REALTY LLC - New
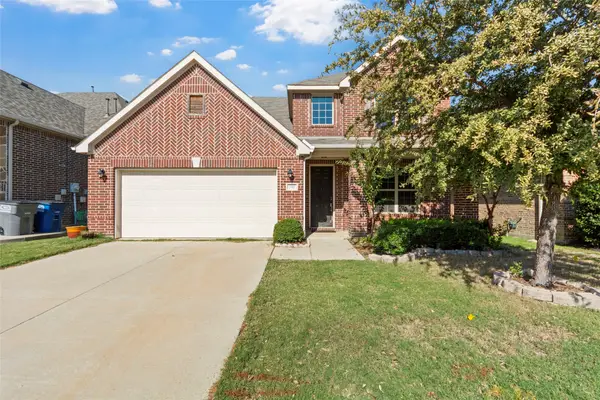 $550,000Active3 beds 3 baths2,712 sq. ft.
$550,000Active3 beds 3 baths2,712 sq. ft.720 Sundrop Drive, Little Elm, TX 75068
MLS# 21109094Listed by: CALL IT CLOSED INTERNATIONAL, - Open Sun, 2 to 4pmNew
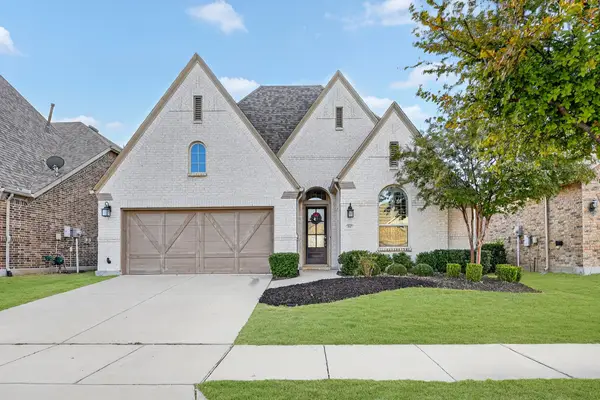 $455,000Active4 beds 3 baths2,245 sq. ft.
$455,000Active4 beds 3 baths2,245 sq. ft.5117 Ember Place, Little Elm, TX 76227
MLS# 21109117Listed by: COLDWELL BANKER REALTY FRISCO - New
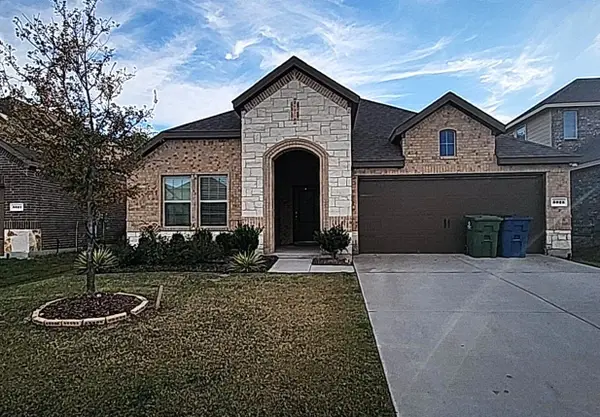 $327,915Active3 beds 2 baths1,639 sq. ft.
$327,915Active3 beds 2 baths1,639 sq. ft.3025 Frio Road, Little Elm, TX 75068
MLS# 21111641Listed by: CENTURY 21 MIKE BOWMAN, INC. - New
 $420,000Active4 beds 3 baths2,841 sq. ft.
$420,000Active4 beds 3 baths2,841 sq. ft.1225 Roadrunner Drive, Little Elm, TX 75068
MLS# 21112359Listed by: INC REALTY, LLC - Open Sun, 12 to 2pmNew
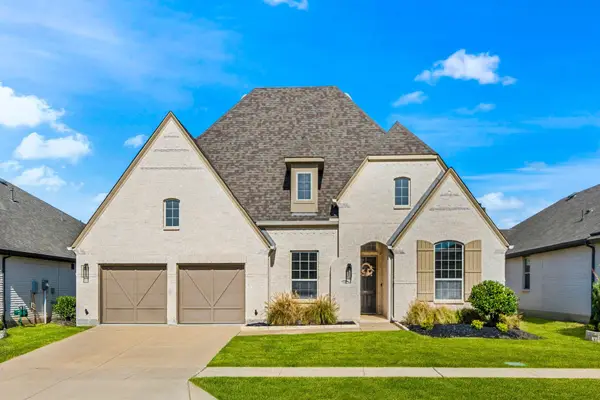 $550,000Active4 beds 4 baths2,942 sq. ft.
$550,000Active4 beds 4 baths2,942 sq. ft.1017 Cottonseed Street, Little Elm, TX 76227
MLS# 21099401Listed by: EXP REALTY - New
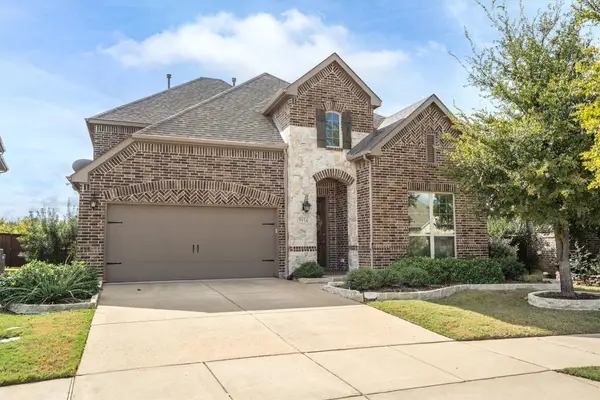 $485,000Active4 beds 3 baths3,085 sq. ft.
$485,000Active4 beds 3 baths3,085 sq. ft.9916 Bitterroot Drive, Little Elm, TX 75068
MLS# 21112151Listed by: MAGNOLIA REALTY - Open Sat, 1 to 3pmNew
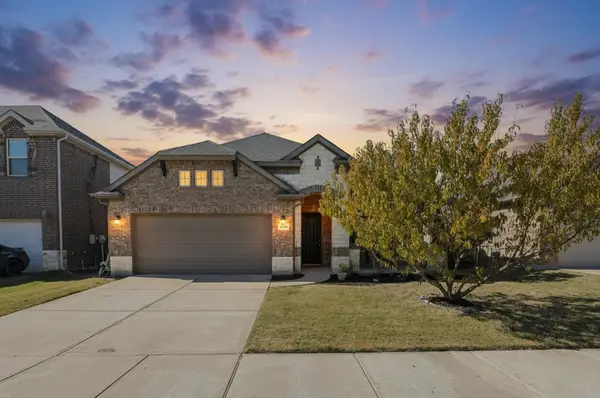 $395,000Active3 beds 3 baths2,507 sq. ft.
$395,000Active3 beds 3 baths2,507 sq. ft.1824 Abby Creek Drive, Little Elm, TX 75068
MLS# 21109196Listed by: KELLER WILLIAMS LEGACY - New
 $350,000Active3 beds 2 baths1,513 sq. ft.
$350,000Active3 beds 2 baths1,513 sq. ft.1405 Villa Paloma Boulevard, Little Elm, TX 75068
MLS# 21111903Listed by: AMERO REAL ESTATE LLC - New
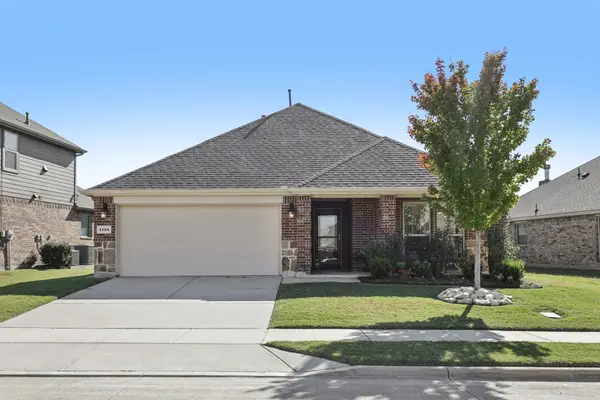 $315,000Active3 beds 2 baths1,657 sq. ft.
$315,000Active3 beds 2 baths1,657 sq. ft.1128 Lake Meadow Lane, Little Elm, TX 75068
MLS# 21111063Listed by: KELLER WILLIAMS FRISCO STARS
