841 Blue Yucca Lane, Little Elm, TX 76227
Local realty services provided by:ERA Steve Cook & Co, Realtors
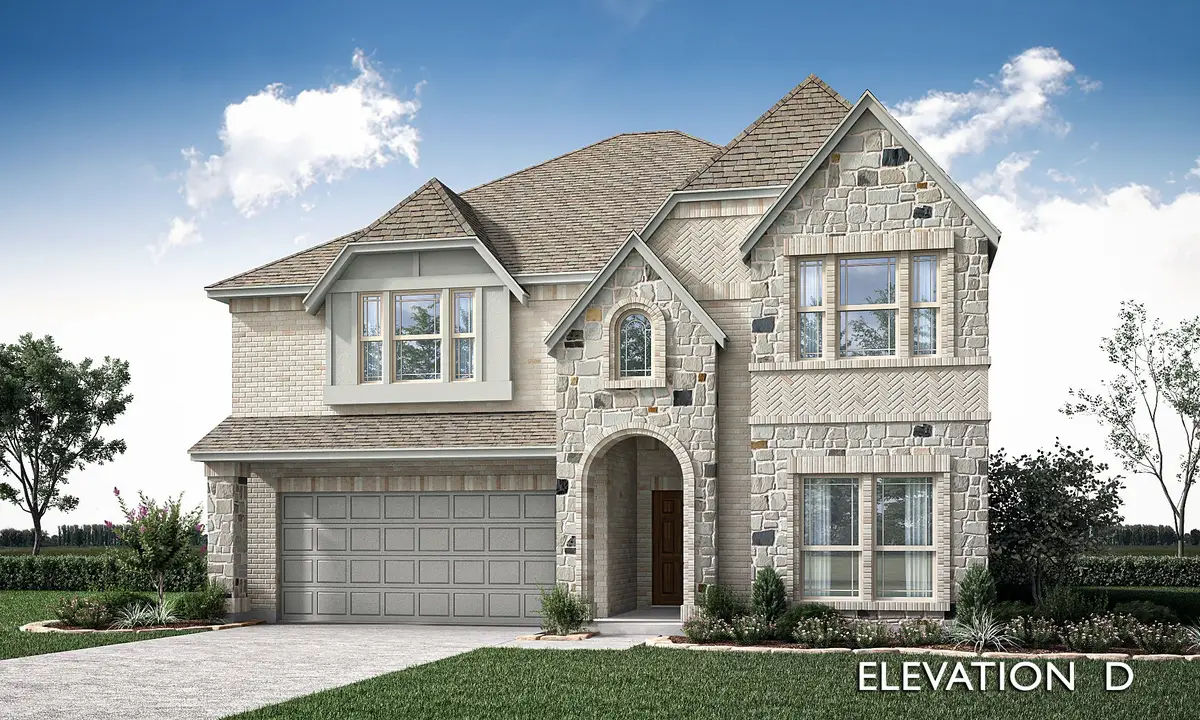
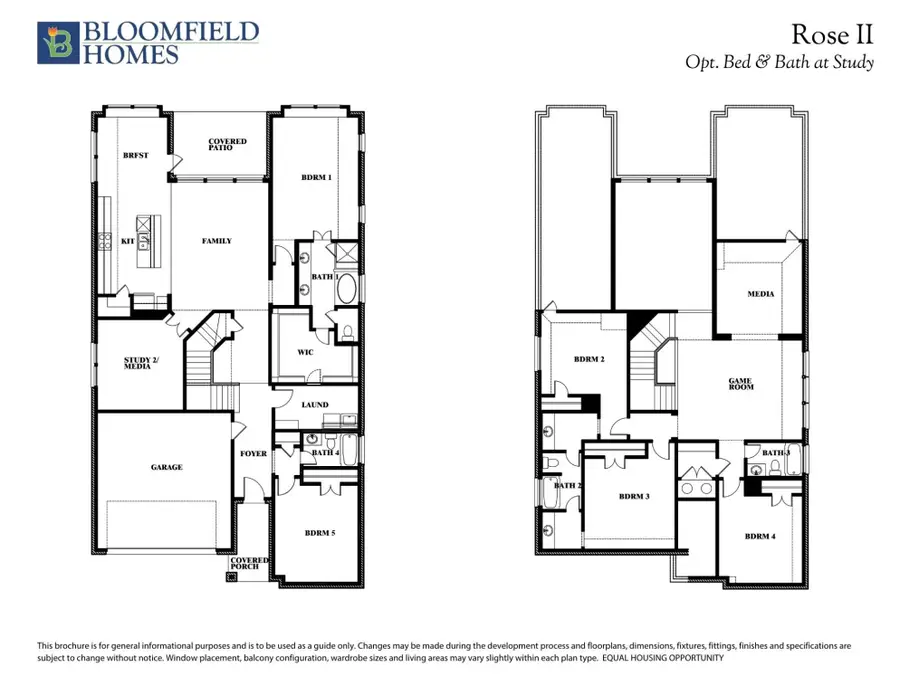
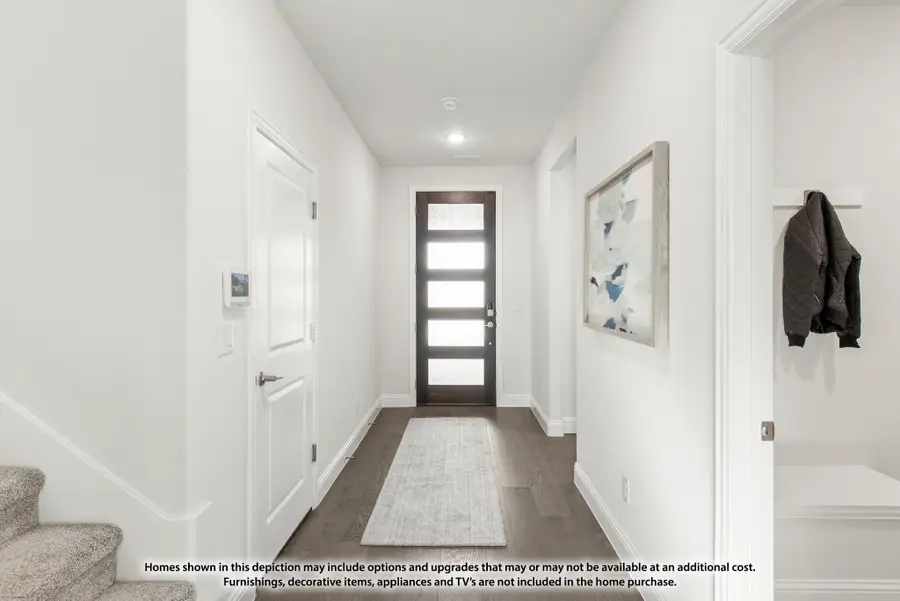
Listed by:marsha ashlock817-288-5510
Office:visions realty & investments
MLS#:20906462
Source:GDAR
Price summary
- Price:$645,000
- Price per sq. ft.:$181.28
- Monthly HOA dues:$122.08
About this home
NEW! NEVER LIVED IN & READY for Move-In July 2025! This inviting open-concept home is designed for effortless living, featuring a spacious Family Room with a soaring ceiling, abundant windows that fill the space with natural light, and beautiful Engineered Wood floors that extend through all main areas, complemented by a dramatic Stone-to-Ceiling Fireplace with a cedar mantel that anchors the room in warmth and style. Set on a desirable oversized interior lot with upgraded brick detailing, the eye-catching brick and stone façade is enhanced by uplights and a bricked Front Porch, while the striking 8' Warwick Front Door offers a sophisticated first impression. The Deluxe Kitchen is a true showpiece, boasting gleaming Quartz countertops found in both the kitchen and bathrooms, Champagne-toned Charleston-style cabinetry, pot and pan drawers, a trash can pull-out at the island, an oven and microwave cabinet, and a gas cooktop beneath a sleek vented hood—all thoughtfully arranged under vaulted ceilings with undercabinet lighting for added ambiance. Window seats add charm to the sunny Breakfast Nook, while the adjacent Game Room, highlighted by modern metal railing overlooking the Family Room and staircase, and the double-door Media Room, create ideal spaces for entertaining. The dedicated Study, enclosed with elegant Glass French Doors, offers quiet functionality, and the layout includes a full shower in the downstairs secondary bath for added comfort. The Primary Suite and an additional downstairs bedroom offer both privacy and convenience, while the Laundry Room impresses with a spacious mud area and built-in bench. Completing the home are thoughtful touches like window coverings throughout, a gas stub on the patio for easy outdoor grilling, gutters, and a tankless water heater, all contributing to comfort, efficiency, and style. Visit Bloomfield at Union Park today!
Contact an agent
Home facts
- Year built:2025
- Listing Id #:20906462
- Added:124 day(s) ago
- Updated:August 20, 2025 at 07:09 AM
Rooms and interior
- Bedrooms:5
- Total bathrooms:4
- Full bathrooms:4
- Living area:3,558 sq. ft.
Heating and cooling
- Cooling:Ceiling Fans, Central Air, Gas, Zoned
- Heating:Central, Fireplaces, Natural Gas, Zoned
Structure and exterior
- Roof:Composition
- Year built:2025
- Building area:3,558 sq. ft.
- Lot area:0.17 Acres
Schools
- High school:Ray Braswell
- Middle school:Navo
- Elementary school:Union Park
Finances and disclosures
- Price:$645,000
- Price per sq. ft.:$181.28
New listings near 841 Blue Yucca Lane
- New
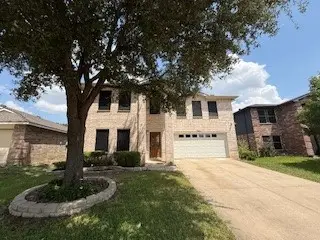 $565,000Active5 beds 3 baths3,568 sq. ft.
$565,000Active5 beds 3 baths3,568 sq. ft.2321 White Pine Drive, Little Elm, TX 75068
MLS# 21036898Listed by: CITIWIDE ALLIANCE REALTY - New
 $385,000Active4 beds 3 baths1,779 sq. ft.
$385,000Active4 beds 3 baths1,779 sq. ft.3148 Harper Street, Little Elm, TX 75068
MLS# 21035009Listed by: MERIT HOMES - New
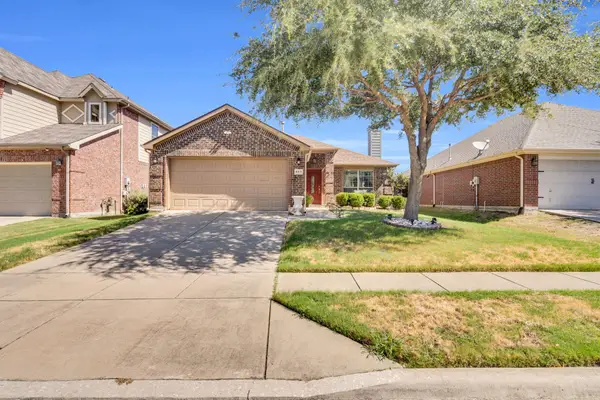 $340,000Active3 beds 2 baths1,317 sq. ft.
$340,000Active3 beds 2 baths1,317 sq. ft.821 Lake Worth Trail, Little Elm, TX 75068
MLS# 21036129Listed by: INFINITY REALTY GROUP OF TEXAS - New
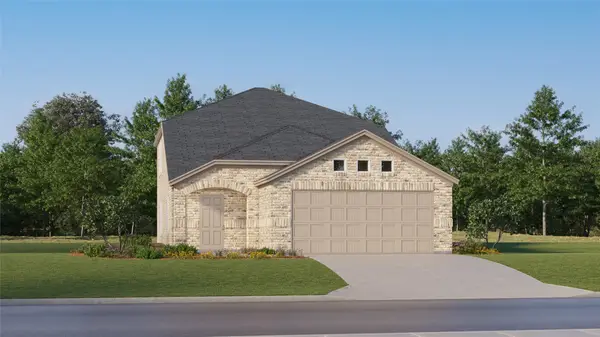 $325,849Active4 beds 3 baths1,880 sq. ft.
$325,849Active4 beds 3 baths1,880 sq. ft.244 Bable Run Drive, Little Elm, TX 75068
MLS# 21035759Listed by: TURNER MANGUM LLC - New
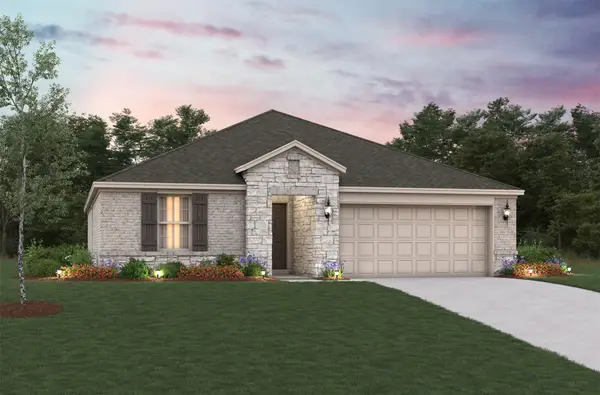 $411,967Active5 beds 3 baths1,692 sq. ft.
$411,967Active5 beds 3 baths1,692 sq. ft.817 Birdie Drive, Little Elm, TX 75068
MLS# 21035051Listed by: RE/MAX DFW ASSOCIATES - New
 $270,000Active3 beds 2 baths1,232 sq. ft.
$270,000Active3 beds 2 baths1,232 sq. ft.1782 Lago Vista, Little Elm, TX 75068
MLS# 21031033Listed by: EXP REALTY LLC - New
 $550,000Active4 beds 4 baths3,110 sq. ft.
$550,000Active4 beds 4 baths3,110 sq. ft.1705 Emma Pearl Lane, Little Elm, TX 75068
MLS# 21013197Listed by: DAVE PERRY MILLER REAL ESTATE - New
 $630,000Active4 beds 3 baths2,867 sq. ft.
$630,000Active4 beds 3 baths2,867 sq. ft.345 Greenbriar Road, Little Elm, TX 75068
MLS# 21034120Listed by: RE/MAX NEW HORIZON - New
 $299,500Active3 beds 2 baths1,682 sq. ft.
$299,500Active3 beds 2 baths1,682 sq. ft.409 Hardwicke Lane, Little Elm, TX 75068
MLS# 21034355Listed by: MONUMENT REALTY - New
 $399,999Active4 beds 3 baths2,602 sq. ft.
$399,999Active4 beds 3 baths2,602 sq. ft.1825 Spoonbill Drive, Little Elm, TX 75068
MLS# 21019414Listed by: SOLTO REALTY
