841 Daisy Corner Drive, Little Elm, TX 76227
Local realty services provided by:ERA Courtyard Real Estate
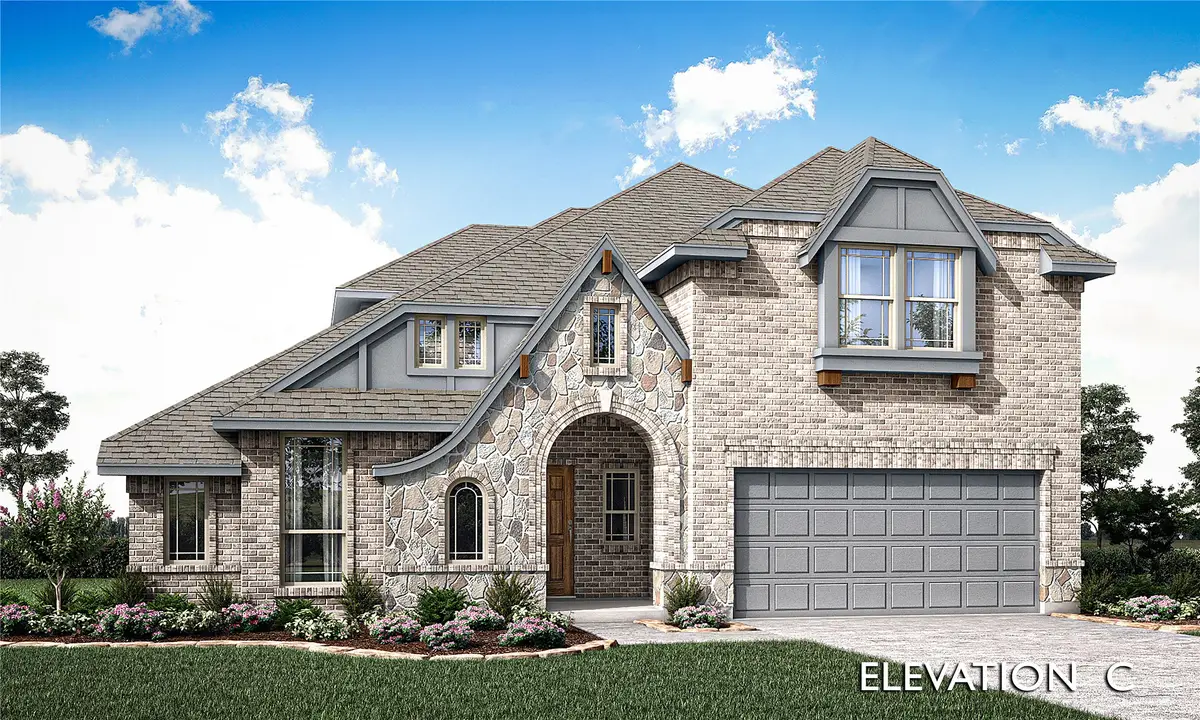


Listed by:marsha ashlock817-288-5510
Office:visions realty & investments
MLS#:20961540
Source:GDAR
Price summary
- Price:$589,000
- Price per sq. ft.:$179.3
- Monthly HOA dues:$125.42
About this home
NEW! NEVER LIVED IN & READY for Move-In NOW! Prepare to be impressed by this Carolina IV plan, featuring a striking brick and stone exterior highlighted by exterior lighting and an elegant 8' Front Door, all perfectly situated on a desirable south-facing interior lot. Inside, the open layout is packed with luxurious upgrades and thoughtful finishes. This home offers 4 bedrooms and 3 baths—three located on the main floor and a private fourth bedroom upstairs—designed to provide comfort and versatility for families of all sizes. The Deluxe Kitchen is equipped for all entertaining needs, showcasing exquisite cabinetry with Quartz counters, pot and pan drawers, built-in stainless steel appliances, a spacious island, and a walk-in pantry, with a coordinating buffet adding both charm and functionality. Enhancements abound throughout the home, including beautiful Laminate Wood floors, a tankless water heater for efficiency, and included 2-inch faux wood blinds that add privacy and polish. Dual Doors frame the private Study, and a built-in Tech Center upstairs complements the expansive Game and Media Rooms, creating an ideal balance of work and leisure. Outdoors, the Extended Covered Rear Patio with gas drop is ready for grilling, while full gutters help protect the exterior year-round. All of this within a vibrant master-planned community offering fitness facilities, scenic trails, pickleball courts, and more—this home truly delivers on both lifestyle and luxury.
Contact an agent
Home facts
- Year built:2025
- Listing Id #:20961540
- Added:74 day(s) ago
- Updated:August 20, 2025 at 11:56 AM
Rooms and interior
- Bedrooms:4
- Total bathrooms:3
- Full bathrooms:3
- Living area:3,285 sq. ft.
Heating and cooling
- Cooling:Ceiling Fans, Central Air, Gas, Zoned
- Heating:Central, Natural Gas, Zoned
Structure and exterior
- Roof:Composition
- Year built:2025
- Building area:3,285 sq. ft.
- Lot area:0.17 Acres
Schools
- High school:Ray Braswell
- Middle school:Navo
- Elementary school:Union Park
Finances and disclosures
- Price:$589,000
- Price per sq. ft.:$179.3
New listings near 841 Daisy Corner Drive
- New
 $390,000Active4 beds 2 baths2,068 sq. ft.
$390,000Active4 beds 2 baths2,068 sq. ft.1405 Summit View Lane, Little Elm, TX 76227
MLS# 21037328Listed by: KELLER WILLIAMS REALTY DPR - New
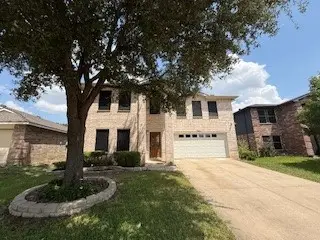 $565,000Active5 beds 3 baths3,568 sq. ft.
$565,000Active5 beds 3 baths3,568 sq. ft.2321 White Pine Drive, Little Elm, TX 75068
MLS# 21036898Listed by: CITIWIDE ALLIANCE REALTY - New
 $385,000Active4 beds 3 baths1,779 sq. ft.
$385,000Active4 beds 3 baths1,779 sq. ft.3148 Harper Street, Little Elm, TX 75068
MLS# 21035009Listed by: MERIT HOMES - New
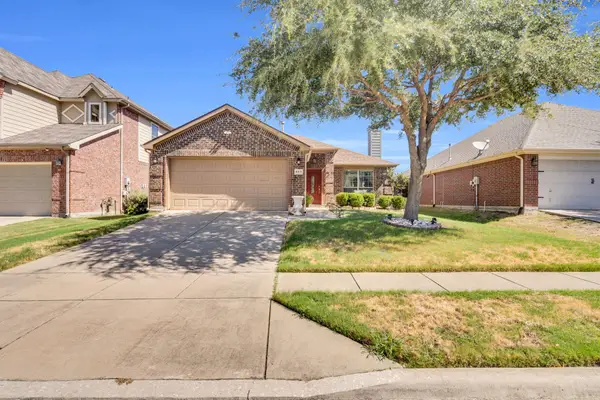 $340,000Active3 beds 2 baths1,317 sq. ft.
$340,000Active3 beds 2 baths1,317 sq. ft.821 Lake Worth Trail, Little Elm, TX 75068
MLS# 21036129Listed by: INFINITY REALTY GROUP OF TEXAS - New
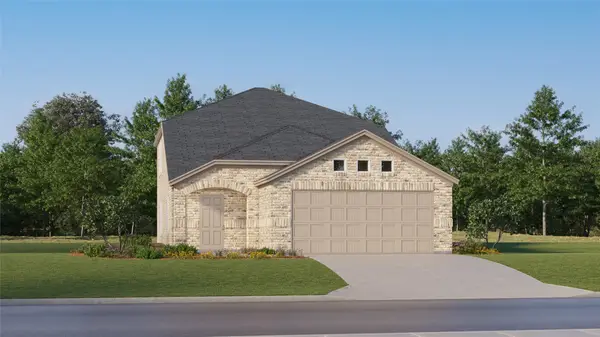 $325,849Active4 beds 3 baths1,880 sq. ft.
$325,849Active4 beds 3 baths1,880 sq. ft.244 Bable Run Drive, Little Elm, TX 75068
MLS# 21035759Listed by: TURNER MANGUM LLC - New
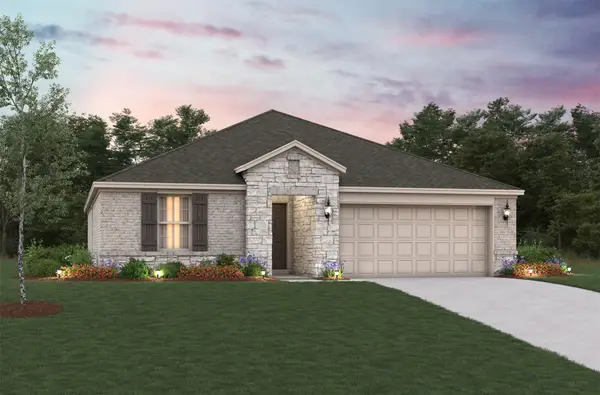 $411,967Active5 beds 3 baths1,692 sq. ft.
$411,967Active5 beds 3 baths1,692 sq. ft.817 Birdie Drive, Little Elm, TX 75068
MLS# 21035051Listed by: RE/MAX DFW ASSOCIATES - New
 $270,000Active3 beds 2 baths1,232 sq. ft.
$270,000Active3 beds 2 baths1,232 sq. ft.1782 Lago Vista, Little Elm, TX 75068
MLS# 21031033Listed by: EXP REALTY LLC - New
 $550,000Active4 beds 4 baths3,110 sq. ft.
$550,000Active4 beds 4 baths3,110 sq. ft.1705 Emma Pearl Lane, Little Elm, TX 75068
MLS# 21013197Listed by: DAVE PERRY MILLER REAL ESTATE - New
 $630,000Active4 beds 3 baths2,867 sq. ft.
$630,000Active4 beds 3 baths2,867 sq. ft.345 Greenbriar Road, Little Elm, TX 75068
MLS# 21034120Listed by: RE/MAX NEW HORIZON - New
 $299,500Active3 beds 2 baths1,682 sq. ft.
$299,500Active3 beds 2 baths1,682 sq. ft.409 Hardwicke Lane, Little Elm, TX 75068
MLS# 21034355Listed by: MONUMENT REALTY
