118 Glenview, Livingston, TX 77351
Local realty services provided by:ERA EXPERTS
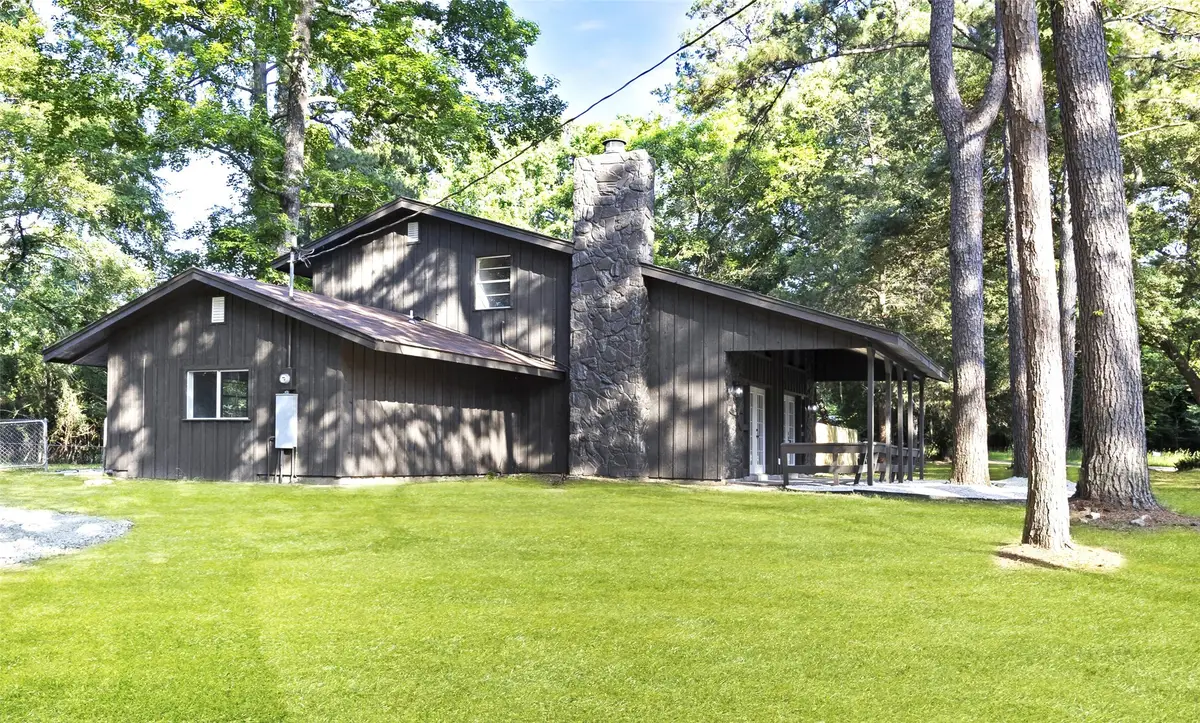

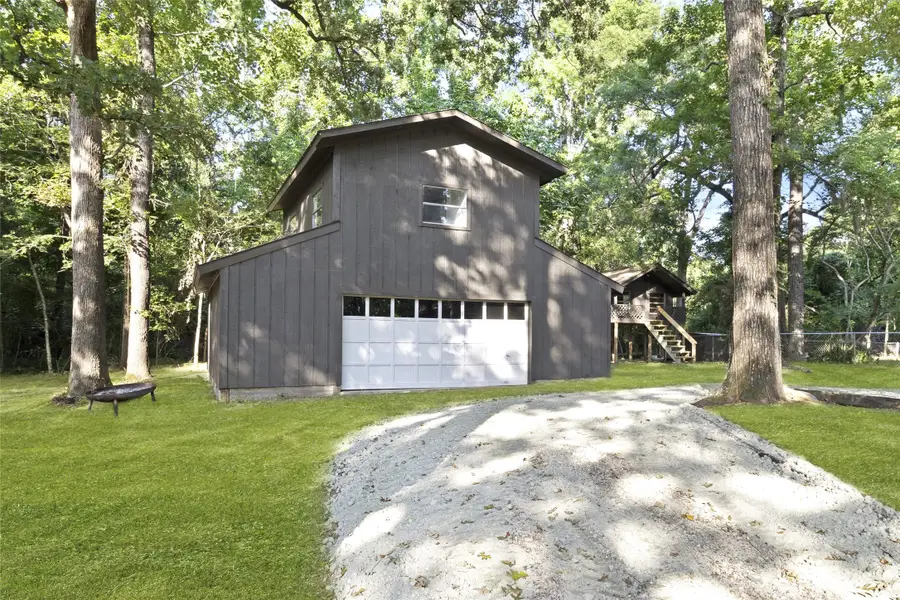
118 Glenview,Livingston, TX 77351
$375,000
- 4 Beds
- 4 Baths
- 2,183 sq. ft.
- Single family
- Pending
Listed by:lanell shaw
Office:keller williams realty livingston
MLS#:89598405
Source:HARMLS
Price summary
- Price:$375,000
- Price per sq. ft.:$171.78
- Monthly HOA dues:$5.42
About this home
Talk About a Fabulous Property! Country Style Lake Home with 4/5 Bedroom - 3.5 Bath, 2 Car Detached Garage w/Guest Apartment PLUS Inground POOL! Very Private-Serene Setting on 1.16 Acre. Impressively Designed Wood Embellishments - Vaulted Wood Ceiling and Massive Rock Fireplace authenticate this Country Lake Appeal. Ready for Move-In! Recently Renovated 2025 with All New Appliances, Paint, Flooring, New Water Heater, Inside A/C Unit Replaced, Pool Re-Plastered. Open Concept Living. Primary Ensuite with Patio and Private Entrance to Pool Area, surrounded by Privacy Fence. Two Bedrooms - Two Baths Downstairs / Two Bedrooms with Jack and Jill Bath Upstairs, very accommodating. Guest Apartment - 408 Sq Ft w/Kitchen Area and Bath with New Deck and Stairs (or great Rental Income) sits above 2 Car Detached Barn Style Oversized Garage, large enough for Workshop Areas. Play House. Back Yard Fenced. Located in Lake Subdivision with Boat Launch and Access to Lake Livingston. Adorable and Unique!
Contact an agent
Home facts
- Year built:1975
- Listing Id #:89598405
- Updated:August 18, 2025 at 07:20 AM
Rooms and interior
- Bedrooms:4
- Total bathrooms:4
- Full bathrooms:3
- Half bathrooms:1
- Living area:2,183 sq. ft.
Heating and cooling
- Cooling:Central Air, Electric
- Heating:Central, Electric
Structure and exterior
- Roof:Composition
- Year built:1975
- Building area:2,183 sq. ft.
- Lot area:1.16 Acres
Schools
- High school:ONALASKA JR/SR HIGH SCHOOL
- Middle school:ONALASKA JR/SR HIGH SCHOOL
- Elementary school:ONALASKA ELEMENTARY SCHOOL
Utilities
- Water:Well
- Sewer:Septic Tank
Finances and disclosures
- Price:$375,000
- Price per sq. ft.:$171.78
- Tax amount:$4,227 (2024)
New listings near 118 Glenview
- New
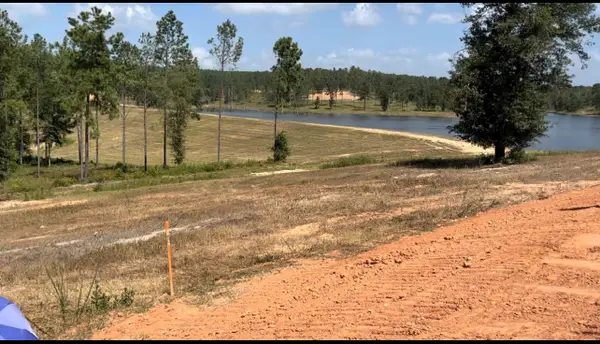 $149,900Active3.29 Acres
$149,900Active3.29 Acres0 Vintage Road, Livingston, TX 77351
MLS# 4635821Listed by: FOREVER REALTY, LLC - New
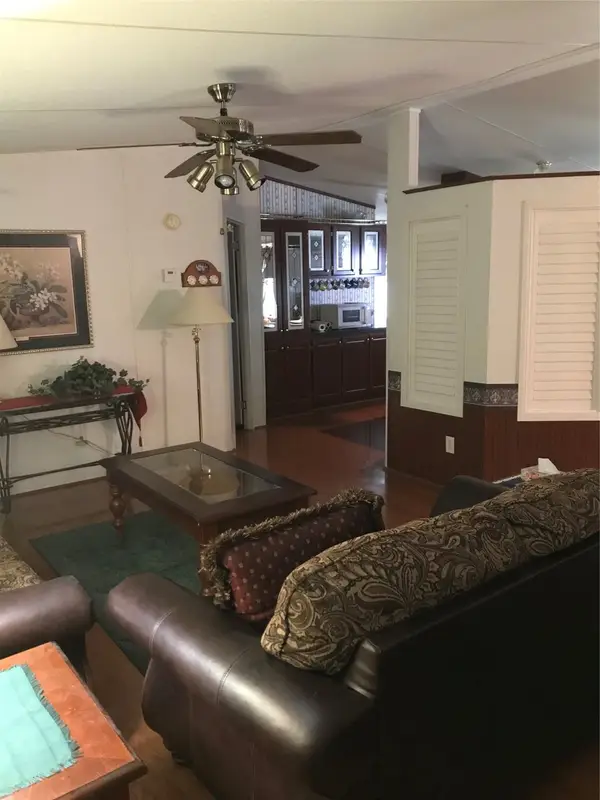 $262,500Active3 beds 2 baths2,128 sq. ft.
$262,500Active3 beds 2 baths2,128 sq. ft.279 Escapees Drive, Livingston, TX 77351
MLS# 15305760Listed by: ANNE VICKERY & ASSOCIATES REALTY, LLC - New
 $295,000Active2 beds 1 baths1,064 sq. ft.
$295,000Active2 beds 1 baths1,064 sq. ft.5895 Fm 2500, Livingston, TX 77351
MLS# 69078058Listed by: REDFIN CORPORATION - New
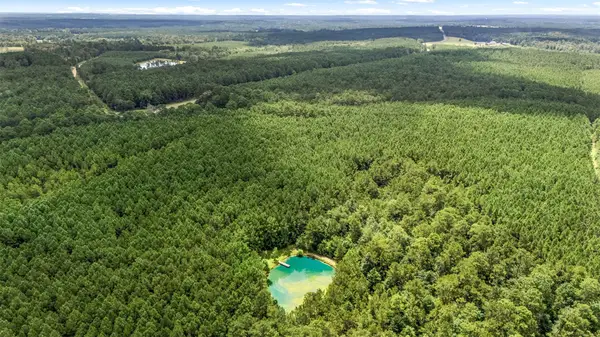 $999,000Active-- beds -- baths
$999,000Active-- beds -- baths9250 E Fm 942, Livingston, TX 77351
MLS# 77726874Listed by: REDFIN CORPORATION - New
 $254,000Active2 beds 2 baths1,064 sq. ft.
$254,000Active2 beds 2 baths1,064 sq. ft.181 Hawk, Livingston, TX 77351
MLS# 71902462Listed by: JLA REALTY - New
 $69,000Active1.72 Acres
$69,000Active1.72 AcresTBD Morrison Drive, Livingston, TX 77351
MLS# 78401968Listed by: COUNTRY WORLD REALTY, LLC - New
 $105,560Active3.77 Acres
$105,560Active3.77 AcresTBD Aggie Avenue, Livingston, TX 77351
MLS# 25656152Listed by: EASTEX REAL ESTATE BROKERAGE CO., LLC - New
 $94,920Active3.39 Acres
$94,920Active3.39 Acres0 Aggie Avenue, Livingston, TX 77351
MLS# 46782983Listed by: EASTEX REAL ESTATE BROKERAGE CO., LLC - New
 $110,000Active2 beds 1 baths736 sq. ft.
$110,000Active2 beds 1 baths736 sq. ft.140 Harmony Drive, Livingston, TX 77351
MLS# 13578716Listed by: JLA REALTY - New
 $230,000Active6.03 Acres
$230,000Active6.03 Acres5956 Fm-3152, Livingston, TX 77351
MLS# 44414687Listed by: RE/MAX THE WOODLANDS & SPRING
