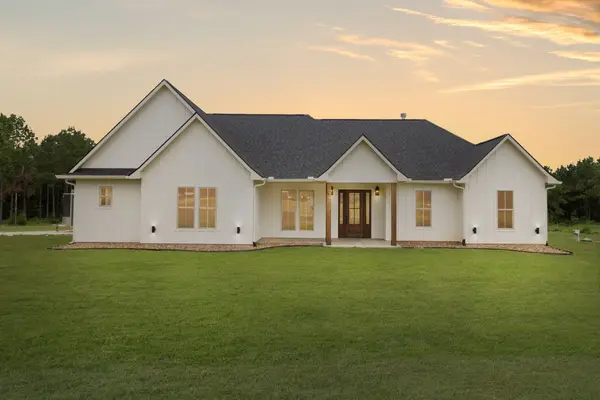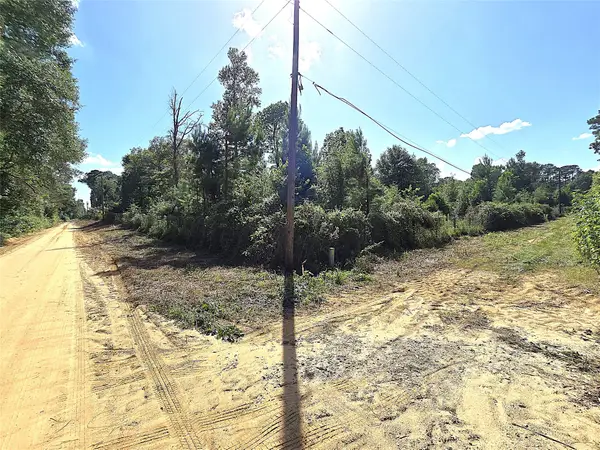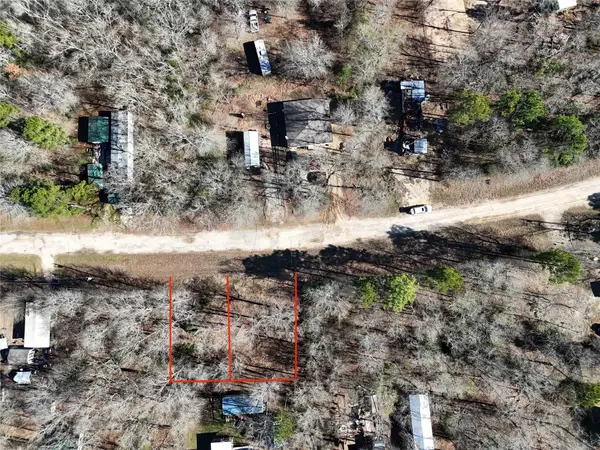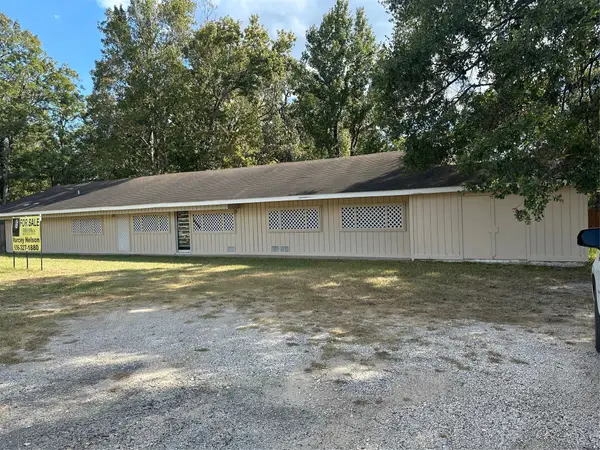1231 Westridge, Livingston, TX 77351
Local realty services provided by:American Real Estate ERA Powered
1231 Westridge,Livingston, TX 77351
$595,000
- 3 Beds
- 3 Baths
- 2,400 sq. ft.
- Single family
- Pending
Listed by: alexander disaggio
Office: city group properties
MLS#:11839745
Source:HARMLS
Price summary
- Price:$595,000
- Price per sq. ft.:$247.92
- Monthly HOA dues:$20.83
About this home
Modern Luxury Home on 1 Acre in Four Corners Subdivision. Nestled on a beautiful 1-acre wooded lot in the desirable Four Corners Subdivision, this custom-built 2,335 sq. ft. home combines modern design with natural surroundings. The exterior features a striking mix of stone, wood, and sleek black finishes that create an inviting contemporary look. Inside, you'll find a spacious open floor plan with 1,576 sq. ft. on the main level and an additional 700 sq. ft. upstairs, offering plenty of room for comfortable living. The home includes a large garage (over 700 sq. ft.) and welcoming outdoor spaces, including a front porch and back patio ideal for entertaining. Highlights include: 3 bedrooms / 2.5 baths, Water well with sprinkler system for easy lawn maintenance, A tranquil creek running through the backyard, Soaring ceilings, expansive windows, and modern finishes throughout, Peaceful wooded setting with both privacy and convenience Located just minutes from Livingston.
Contact an agent
Home facts
- Year built:2025
- Listing ID #:11839745
- Updated:February 19, 2026 at 08:11 AM
Rooms and interior
- Bedrooms:3
- Total bathrooms:3
- Full bathrooms:2
- Half bathrooms:1
- Living area:2,400 sq. ft.
Heating and cooling
- Cooling:Central Air, Electric, Zoned
- Heating:Central, Electric, Zoned
Structure and exterior
- Roof:Composition
- Year built:2025
- Building area:2,400 sq. ft.
- Lot area:1 Acres
Schools
- High school:LIVINGSTON HIGH SCHOOL
- Middle school:LIVINGSTON JUNIOR HIGH SCHOOL
- Elementary school:LISD OPEN ENROLL
Utilities
- Water:Well
- Sewer:Aerobic Septic
Finances and disclosures
- Price:$595,000
- Price per sq. ft.:$247.92
- Tax amount:$230 (2025)
New listings near 1231 Westridge
- New
 $589,900Active4 beds 2 baths2,035 sq. ft.
$589,900Active4 beds 2 baths2,035 sq. ft.303 Bonfire Bend, Livingston, TX 77351
MLS# 93511027Listed by: PREMIER PROPERTY GROUP - New
 $35,000Active1.16 Acres
$35,000Active1.16 AcresTBD Margie Drive, Livingston, TX 77351
MLS# 41053356Listed by: REAL BROKER, LLC - New
 $369,000Active3 beds 2 baths1,625 sq. ft.
$369,000Active3 beds 2 baths1,625 sq. ft.162 Legend Lane, Livingston, TX 77351
MLS# 84918418Listed by: THE COX COMPANY, REAL ESTATE GROUP - New
 $510,000Active2 beds 2 baths1,872 sq. ft.
$510,000Active2 beds 2 baths1,872 sq. ft.428 Dove Island, Livingston, TX 77351
MLS# 10385934Listed by: CREEKWOOD REALTY - New
 $15,000Active0.09 Acres
$15,000Active0.09 AcresTBD Somerset, Livingston, TX 77351
MLS# 88413554Listed by: RE/MAX LAKE LIVINGSTON - New
 $160,000Active0.91 Acres
$160,000Active0.91 Acres4525 Fm 350 S, Livingston, TX 77351
MLS# 13432242Listed by: PREMIER PROPERTY GROUP - New
 $29,900Active1.03 Acres
$29,900Active1.03 Acres428 Hillbilly Heaven Road, Livingston, TX 77351
MLS# 14117664Listed by: EVANS AND ASSOCIATES - New
 $235,000Active3 beds 2 baths1,488 sq. ft.
$235,000Active3 beds 2 baths1,488 sq. ft.211 W Sherman Street, Livingston, TX 77351
MLS# 61489463Listed by: TEXAS LAKE & COUNTRY REALTY - New
 $175,000Active3 beds 2 baths1,746 sq. ft.
$175,000Active3 beds 2 baths1,746 sq. ft.310 Deep Woods Lane, Livingston, TX 77351
MLS# 1070350Listed by: A ACTION REALTY - New
 $539,000Active3.78 Acres
$539,000Active3.78 Acres1065 Fm 2457, Livingston, TX 77351
MLS# 62740085Listed by: THE COX COMPANY, REAL ESTATE GROUP

