244 Fawn Drive, Livingston, TX 77351
Local realty services provided by:ERA Experts
244 Fawn Drive,Livingston, TX 77351
$379,900
- 3 Beds
- 3 Baths
- 1,908 sq. ft.
- Single family
- Active
Listed by:esther garcia
Office:fathom realty
MLS#:73511885
Source:HARMLS
Price summary
- Price:$379,900
- Price per sq. ft.:$199.11
- Monthly HOA dues:$2.08
About this home
Beautiful New Construction close to the lake and Hwy 190! Very low HOA annual fee! Low tax rate. Stunning custom farmhouse boasts 3 bedrooms and 2 and 1/2 bathrooms! Great custom floor plan! Gorgeous finishes, cabinetry, storage, and upgrades throughout! Beautiful quartz counters! Stunning tile work in all bathrooms and kitchen! Open floor plan with 12 ft ceilings in living room and entry. 10ft and 9 ft ceilings throughout the rest of the home. Easy access to Hwy 190, approximately 10 minutes from I-69 and dining/shopping. This property is in the serene neighborhood of Twin Hills Cove. Waterfront subdivision offers a boat launch and fishing pier. Garage is insulated on all sides for potential future conversion, if desired! Property borders Fawn Dr on the front and Deer Ridge Dr on the back. Two entrances. Trees on the back were left for privacy but can be cut down for more yard. All measurements are approximate, buyer to verify. House wired for cable and internet.
Contact an agent
Home facts
- Year built:2025
- Listing ID #:73511885
- Updated:October 08, 2025 at 11:45 AM
Rooms and interior
- Bedrooms:3
- Total bathrooms:3
- Full bathrooms:2
- Half bathrooms:1
- Living area:1,908 sq. ft.
Heating and cooling
- Cooling:Central Air, Electric
- Heating:Central, Electric
Structure and exterior
- Roof:Composition
- Year built:2025
- Building area:1,908 sq. ft.
- Lot area:0.37 Acres
Schools
- High school:ONALASKA JR/SR HIGH SCHOOL
- Middle school:ONALASKA JR/SR HIGH SCHOOL
- Elementary school:ONALASKA ELEMENTARY SCHOOL
Utilities
- Sewer:Septic Tank
Finances and disclosures
- Price:$379,900
- Price per sq. ft.:$199.11
- Tax amount:$121 (2024)
New listings near 244 Fawn Drive
- New
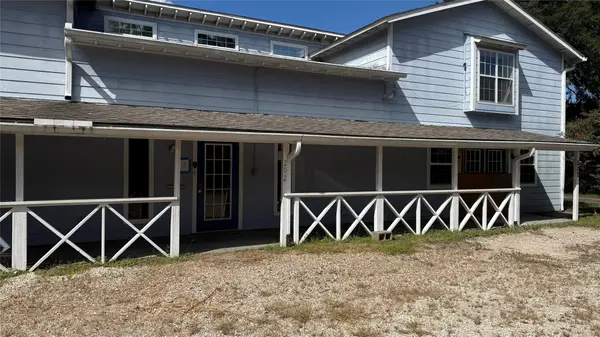 $190,000Active2 beds 3 baths3,552 sq. ft.
$190,000Active2 beds 3 baths3,552 sq. ft.202 Escapees Drive, Livingston, TX 77351
MLS# 25911212Listed by: KELLER WILLIAMS REALTY LIVINGSTON - New
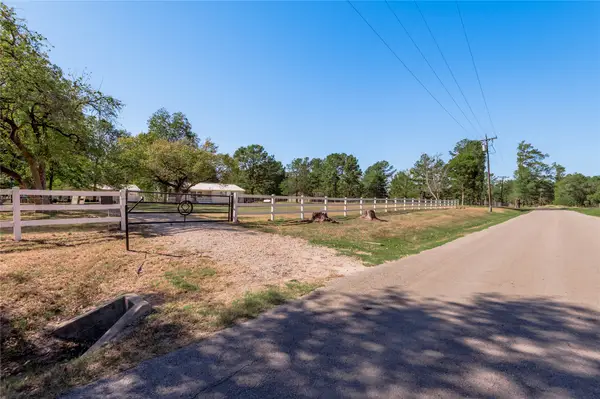 $375,000Active2 beds 2 baths1,608 sq. ft.
$375,000Active2 beds 2 baths1,608 sq. ft.3860 Colita Loop, Livingston, TX 77351
MLS# 40331535Listed by: JLA REALTY - New
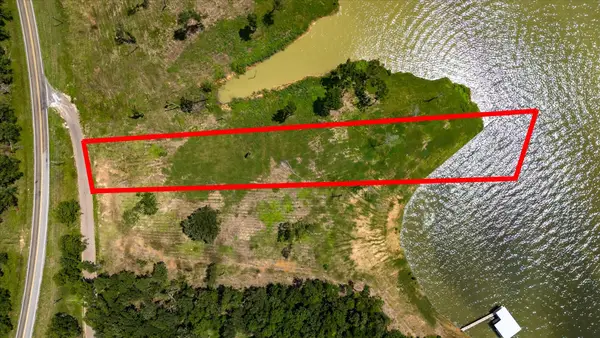 $385,000Active1.62 Acres
$385,000Active1.62 AcresTBD Fm-3277, Livingston, TX 77351
MLS# 37532585Listed by: TEXAS SIGNATURE REALTY - New
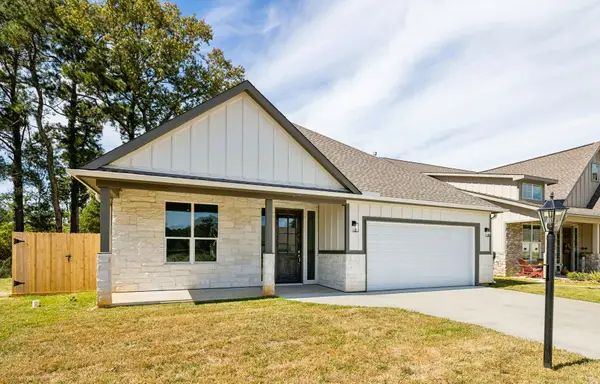 $399,500Active3 beds 2 baths2,009 sq. ft.
$399,500Active3 beds 2 baths2,009 sq. ft.120 Sunshine Lane, Livingston, TX 77351
MLS# 6200290Listed by: TRILIJI GROUP - New
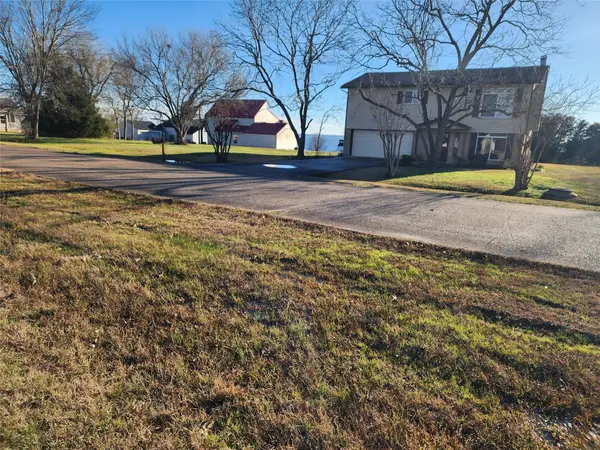 $24,000Active0.15 Acres
$24,000Active0.15 AcresTBD Echo Lane, Livingston, TX 77351
MLS# 75414036Listed by: LAKE AREA HOMES, BRUNO REALTY 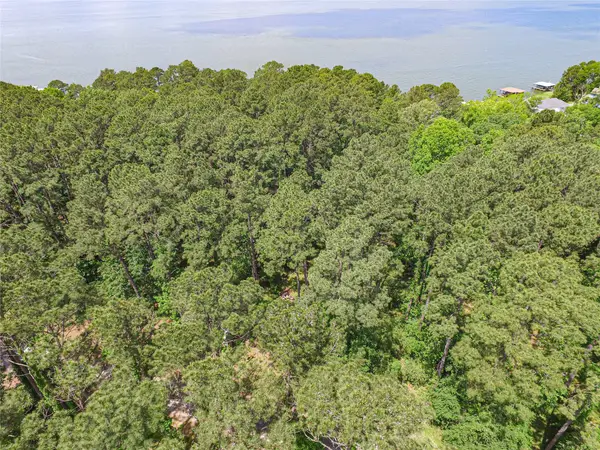 $180,000Active0 Acres
$180,000Active0 AcresTBD Grand Pines, Livingston, TX 77351
MLS# 75744117Listed by: EVANS AND ASSOCIATES- New
 $899,000Active4 beds 3 baths4,499 sq. ft.
$899,000Active4 beds 3 baths4,499 sq. ft.132 Mockingbird Lane, Livingston, TX 77351
MLS# 79422109Listed by: COUNTRY WORLD REALTY, LLC - New
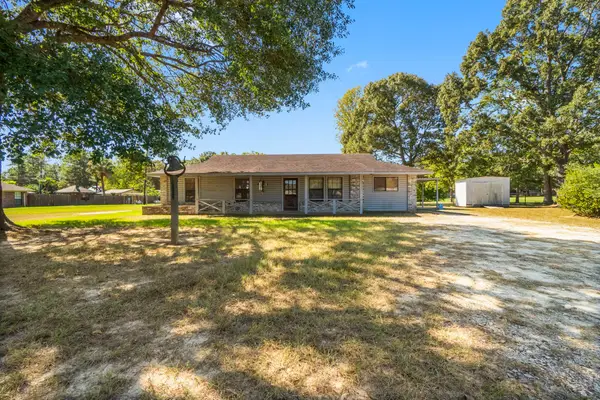 $189,000Active4 beds 2 baths1,444 sq. ft.
$189,000Active4 beds 2 baths1,444 sq. ft.3088 Providence Road, Livingston, TX 77351
MLS# 96554369Listed by: TEXAS REALTY UNLIMITED, LLC - New
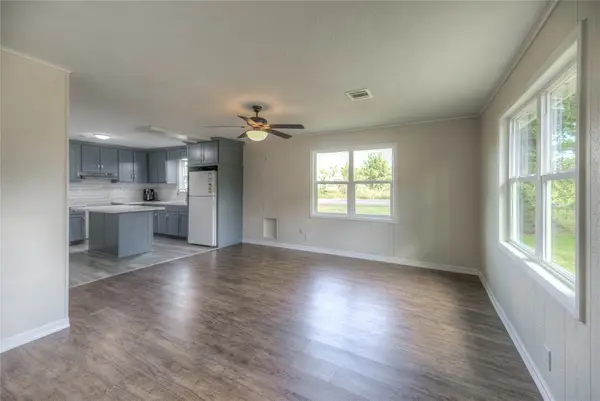 $115,000Active2 beds 1 baths1,044 sq. ft.
$115,000Active2 beds 1 baths1,044 sq. ft.259 Barry Drive, Livingston, TX 77351
MLS# 80716972Listed by: RE/MAX LAKE LIVINGSTON - New
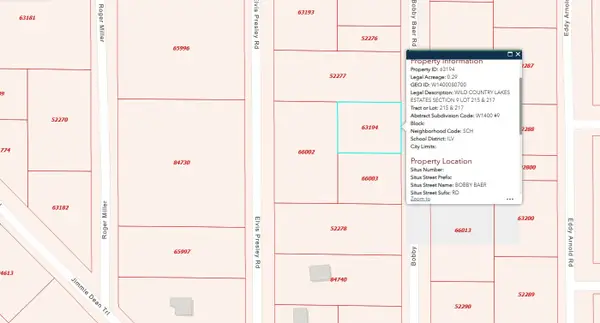 $9,500Active0.29 Acres
$9,500Active0.29 Acres250 Bobby Baer Road, Livingston, TX 77351
MLS# 71755268Listed by: TUXOR REALTY
