248 Waterfront Drive, Livingston, TX 77351
Local realty services provided by:American Real Estate ERA Powered
Listed by: aaron sonnier
Office: martha turner sotheby's international realty
MLS#:64139728
Source:HARMLS
Price summary
- Price:$1,900,000
- Price per sq. ft.:$409.57
- Monthly HOA dues:$141.08
About this home
Custom built lake home located on most sought-after Lake Livingston. The home is located on an oversized lot with expansive views of the late featuring 5 bedrooms and 4 bathrooms. Oversized 4 car garage that can store up to 6 autos along with an area for a workshop. Home is tastefully designed for elegance yet ease of lake life living. Home has private boat house with boat and jet ski lifts along with out-door kitchen and two storerooms for all of the lake toys. Elegant outdoor living area with fireplace and kitchen. Full sized bathroom with lake access off of the mud room and wine room off of living area. Primary suite has private sitting area with fireplace. Almost every room in the home has lake views with some having pond views across the street. Winding staircase located in the turret of the home leads to guest rooms and upstairs game room with full wet bar. This home offers it all for full time use or that perfect weekend getaway. Schedule your showing today!
Contact an agent
Home facts
- Year built:2017
- Listing ID #:64139728
- Updated:November 19, 2025 at 10:13 PM
Rooms and interior
- Bedrooms:6
- Total bathrooms:5
- Full bathrooms:5
- Living area:4,639 sq. ft.
Heating and cooling
- Cooling:Central Air, Electric
- Heating:Central, Electric, Solar
Structure and exterior
- Roof:Composition
- Year built:2017
- Building area:4,639 sq. ft.
Schools
- High school:ONALASKA JR/SR HIGH SCHOOL
- Middle school:ONALASKA JR/SR HIGH SCHOOL
- Elementary school:ONALASKA ELEMENTARY SCHOOL
Utilities
- Sewer:Public Sewer
Finances and disclosures
- Price:$1,900,000
- Price per sq. ft.:$409.57
- Tax amount:$31,586 (2024)
New listings near 248 Waterfront Drive
- New
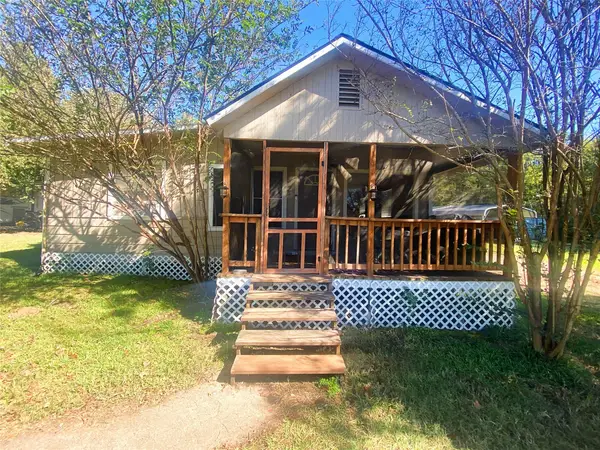 $134,900Active2 beds 2 baths1,424 sq. ft.
$134,900Active2 beds 2 baths1,424 sq. ft.2649 Fm 3277, Livingston, TX 77351
MLS# 75856125Listed by: JOSEPH WALTER REALTY, LLC 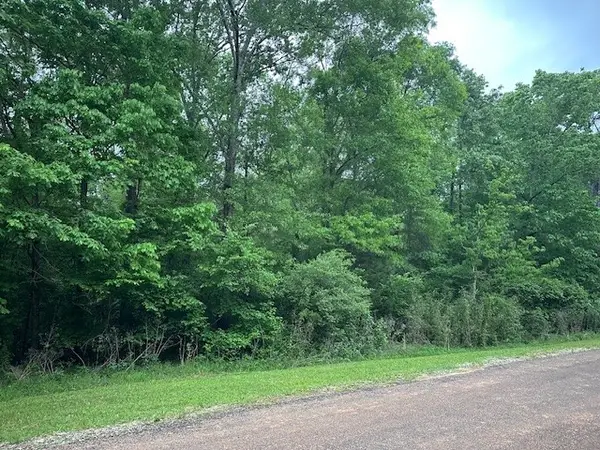 $85,000Active3.08 Acres
$85,000Active3.08 AcresTBD Lots 13 & 14 Eastgate Park, Livingston, TX 77351
MLS# 69493176Listed by: CORISON REALTY, LLC- New
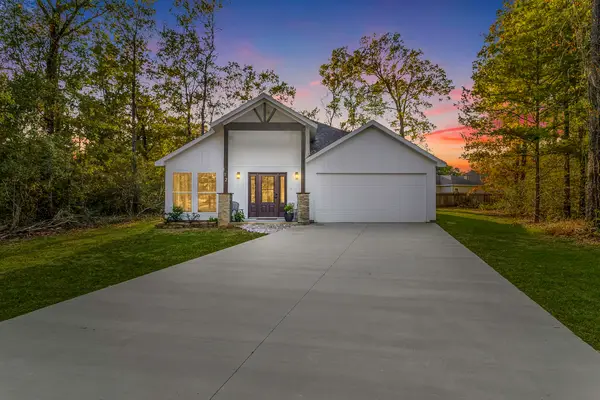 $389,999Active4 beds 3 baths1,915 sq. ft.
$389,999Active4 beds 3 baths1,915 sq. ft.112 Glen Haven, Livingston, TX 77351
MLS# 52148795Listed by: RE/MAX LAKE LIVINGSTON - New
 $40,000Active0.43 Acres
$40,000Active0.43 Acres235 Panther Lane, Livingston, TX 77351
MLS# 93646126Listed by: RE/MAX LAKE LIVINGSTON - New
 $39,900Active0.35 Acres
$39,900Active0.35 AcresTBD Brinwood Place, Livingston, TX 77351
MLS# 36507948Listed by: TEXAS LAKE & COUNTRY REALTY - New
 $448,000Active1.18 Acres
$448,000Active1.18 AcresLot 23 Island View, Livingston, TX 77351
MLS# 56155330Listed by: ACTIVE REALTY TEAM LLC - New
 $25,000Active0.43 Acres
$25,000Active0.43 AcresTBD Williams Drive, Livingston, TX 77351
MLS# 7465774Listed by: JLA REALTY - New
 $129,500Active2 beds 1 baths1,961 sq. ft.
$129,500Active2 beds 1 baths1,961 sq. ft.128 Wood Haven, Livingston, TX 77351
MLS# 27124849Listed by: TEXAS REALTY UNLIMITED, LLC - Open Sat, 11am to 1pmNew
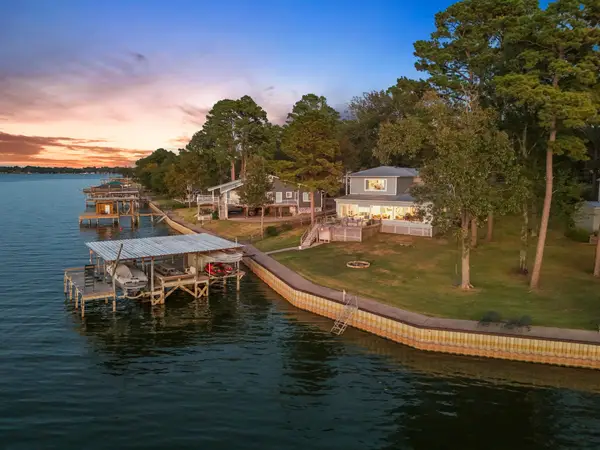 $1,850,000Active4 beds 4 baths4,545 sq. ft.
$1,850,000Active4 beds 4 baths4,545 sq. ft.615 Inlet Drive, Livingston, TX 77351
MLS# 11594581Listed by: NAN & COMPANY PROPERTIES - CORPORATE OFFICE (HEIGHTS) - New
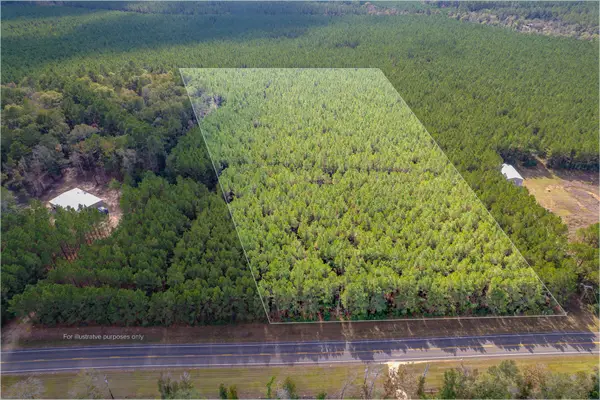 $199,000Active10.95 Acres
$199,000Active10.95 AcresLOT 6 Fm 943, Livingston, TX 77351
MLS# 6838028Listed by: PREMIER PROPERTY GROUP
