527 Caney Creek Drive, Livingston, TX 77351
Local realty services provided by:ERA Experts
Listed by: karen cox
Office: the cox company, real estate group
MLS#:86642694
Source:HARMLS
Price summary
- Price:$699,000
- Price per sq. ft.:$221.98
- Monthly HOA dues:$6.25
About this home
Perfectly positioned to offer panoramic views of the water, this property combines elegant design with natural charm, creating an unparalleled retreat for relaxation and entertainment. Enjoy an open-concept floor plan with large windows that fill the home with natural light and showcase breathtaking lake views. Retreat to a luxurious primary bedroom with a private balcony overlooking the water. Step out onto the expansive deck, perfect for entertaining guests, dining al fresco, or simply unwinding while taking in the serene surroundings. Private guest suite with its own porch & access. Upgraded Boathouse allows for boating, fishing, or swimming just steps from your door. Nestled within a quiet lakeside community, this home offers proximity to local shops, restaurants, parks, and recreational activities. Whether you’re looking for a year-round residence or a seasonal getaway, this lakefront property provides the perfect blend of privacy and convenience.
Contact an agent
Home facts
- Year built:2003
- Listing ID #:86642694
- Updated:February 26, 2026 at 12:44 PM
Rooms and interior
- Bedrooms:6
- Total bathrooms:4
- Full bathrooms:4
- Living area:3,149 sq. ft.
Heating and cooling
- Cooling:Central Air, Electric
- Heating:Central, Electric
Structure and exterior
- Roof:Composition
- Year built:2003
- Building area:3,149 sq. ft.
Schools
- High school:ONALASKA JR/SR HIGH SCHOOL
- Middle school:ONALASKA JR/SR HIGH SCHOOL
- Elementary school:ONALASKA ELEMENTARY SCHOOL
Utilities
- Sewer:Aerobic Septic
Finances and disclosures
- Price:$699,000
- Price per sq. ft.:$221.98
- Tax amount:$12,879 (2025)
New listings near 527 Caney Creek Drive
- New
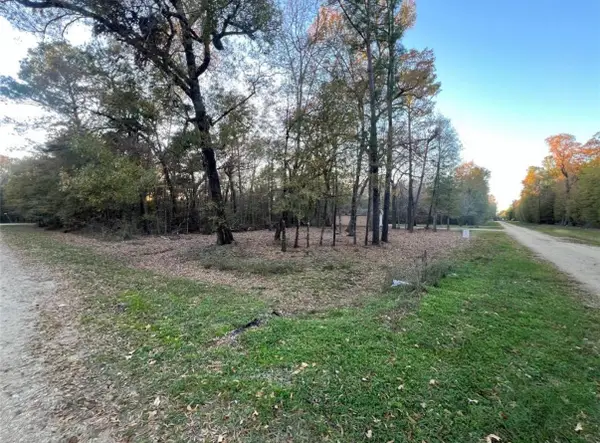 $10,600Active0.17 Acres
$10,600Active0.17 Acres0 Mossy Drive, Livingston, TX 77351
MLS# 28555998Listed by: RE/MAX REAL ESTATE ASSOC. - New
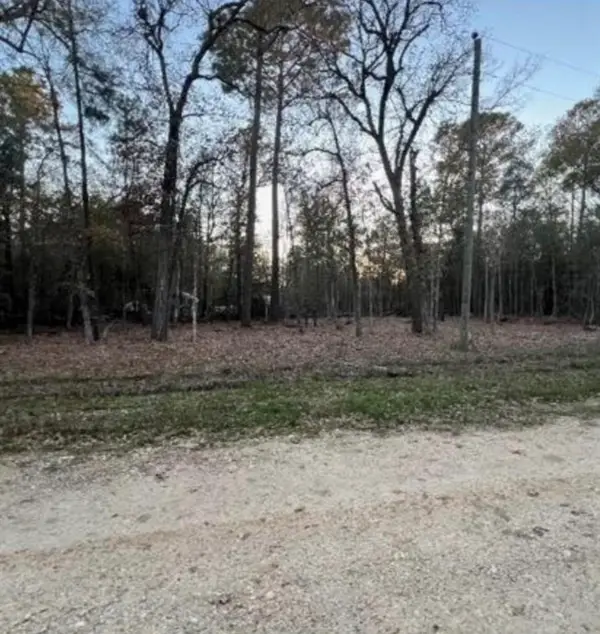 $10,600Active0.14 Acres
$10,600Active0.14 Acres0 Deer Trl Trail, Livingston, TX 77351
MLS# 67205300Listed by: RE/MAX REAL ESTATE ASSOC. - New
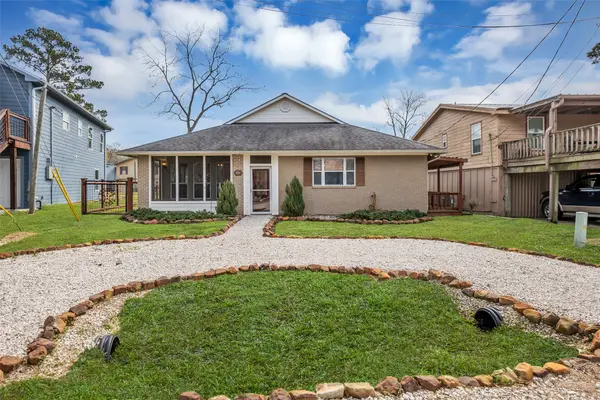 $319,000Active3 beds 2 baths1,817 sq. ft.
$319,000Active3 beds 2 baths1,817 sq. ft.431 W Lake Shore Drive, Livingston, TX 77351
MLS# 29494755Listed by: MARTHA TURNER SOTHEBY'S INTERNATIONAL REALTY - New
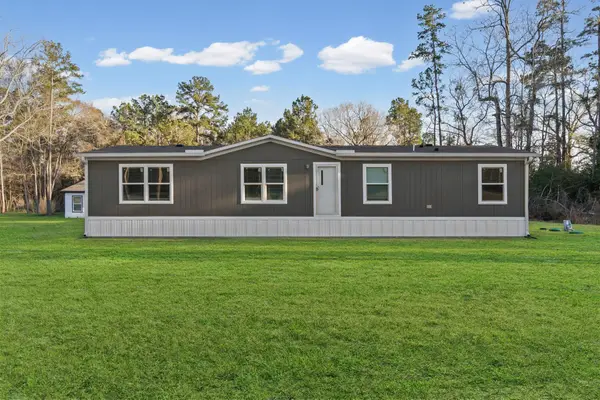 $179,000Active4 beds 2 baths1,568 sq. ft.
$179,000Active4 beds 2 baths1,568 sq. ft.932 Sunny Drive, Livingston, TX 77351
MLS# 86380240Listed by: EASTEX REAL ESTATE BROKERAGE CO., LLC - New
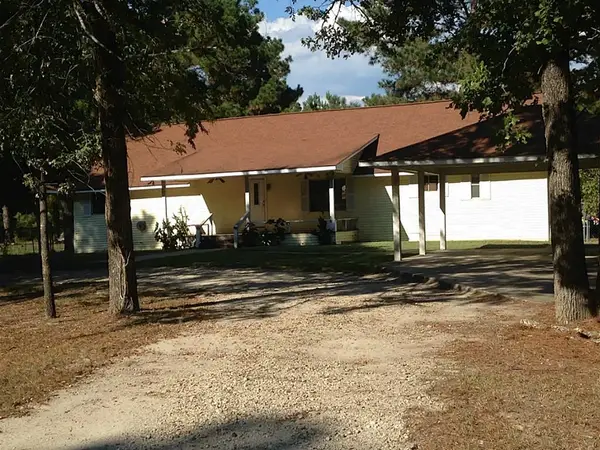 $305,000Active5 beds 4 baths2,211 sq. ft.
$305,000Active5 beds 4 baths2,211 sq. ft.420 Mangum Road, Livingston, TX 77351
MLS# 8119997Listed by: HOME SWEET HOME REALTY, LLC - New
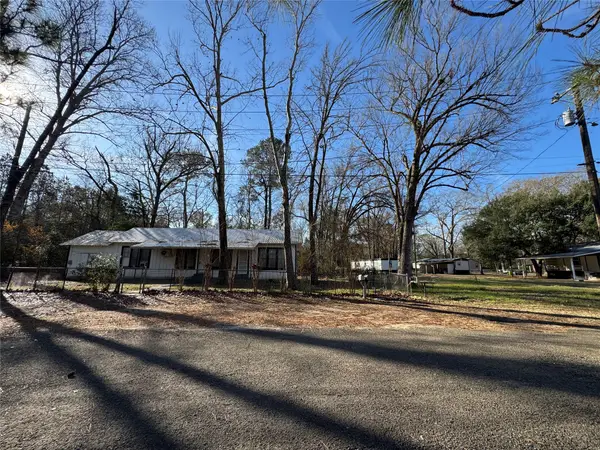 $425,000Active3 beds 2 baths3,690 sq. ft.
$425,000Active3 beds 2 baths3,690 sq. ft.110 & 100 Barnard Street, Livingston, TX 77351
MLS# 97171853Listed by: COUNTRY WORLD REALTY, LLC - New
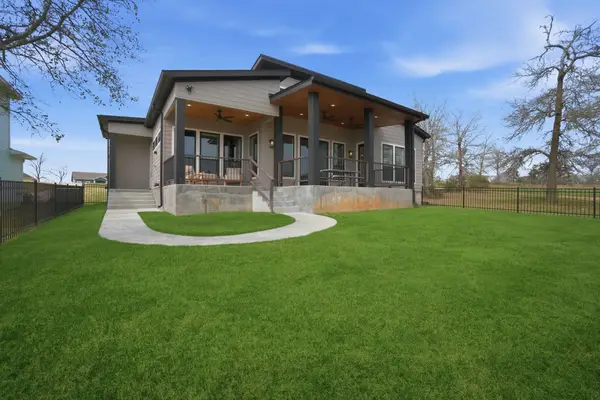 $1,099,900Active3 beds 3 baths2,435 sq. ft.
$1,099,900Active3 beds 3 baths2,435 sq. ft.255 Peninsula Drive, Livingston, TX 77351
MLS# 10414348Listed by: A ACTION REALTY - New
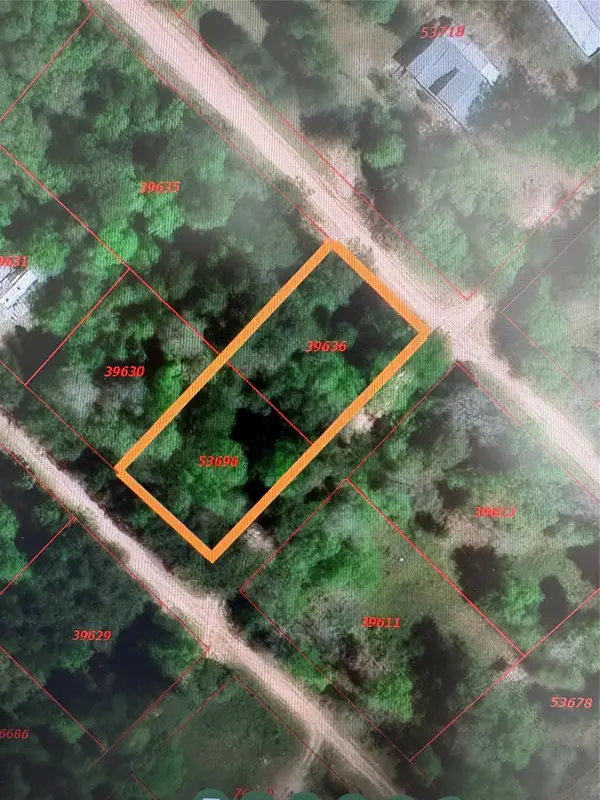 $25,000Active0.58 Acres
$25,000Active0.58 AcresTBDD Margie Drive, Livingston, TX 77351
MLS# 28871264Listed by: TEXAS REALTY UNLIMITED, LLC - New
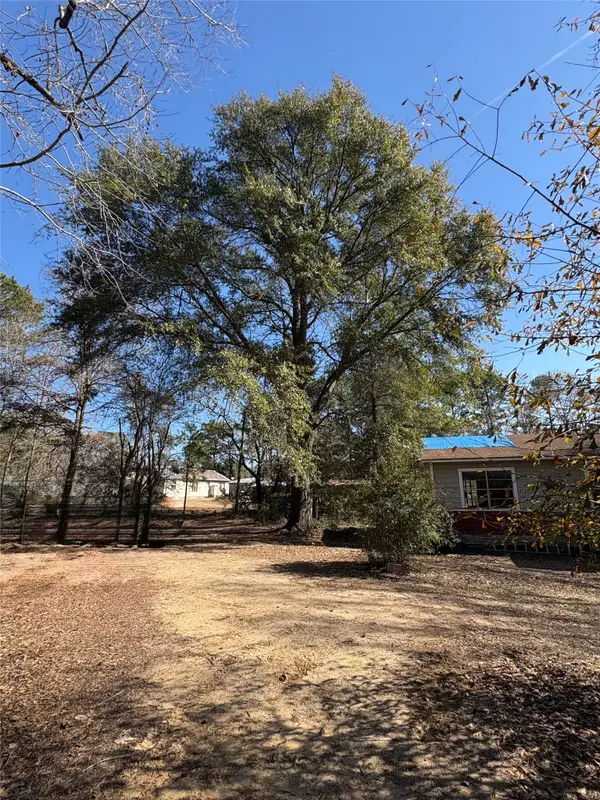 $69,900Active1.5 Acres
$69,900Active1.5 Acres188 Hant Hill Road, Livingston, TX 77351
MLS# 39955151Listed by: BETTER HOMES AND GARDENS REAL ESTATE GARY GREENE - LAKE CONROE SOUTH - New
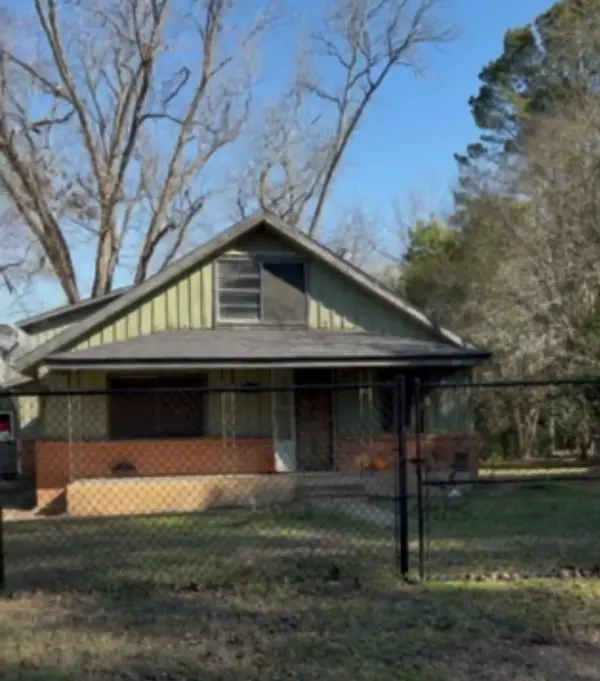 $275,000Active3 beds 2 baths1,772 sq. ft.
$275,000Active3 beds 2 baths1,772 sq. ft.801 Snell Road, Livingston, TX 77351
MLS# 91948341Listed by: EXP REALTY LLC

