610 Sandy Ridge Drive, Livingston, TX 77351
Local realty services provided by:ERA EXPERTS

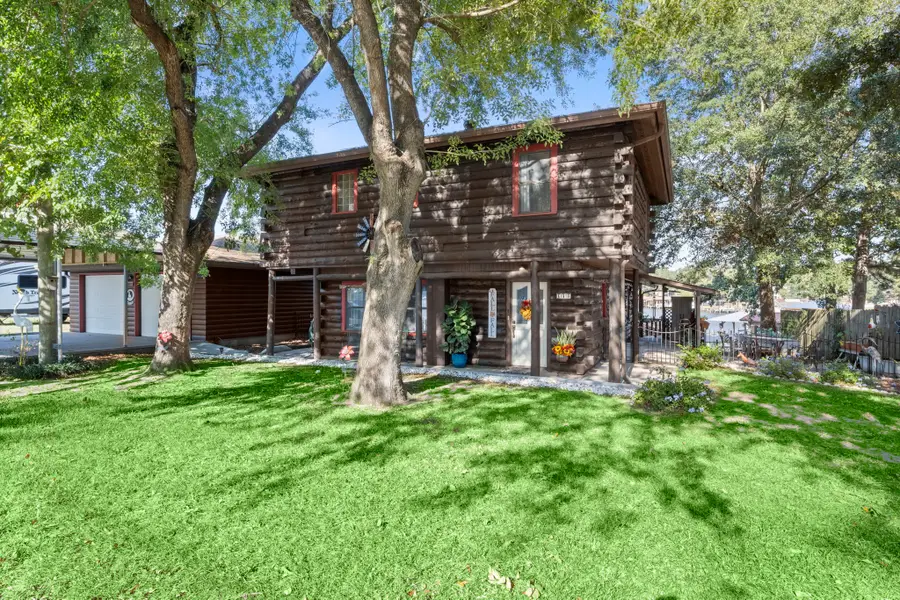
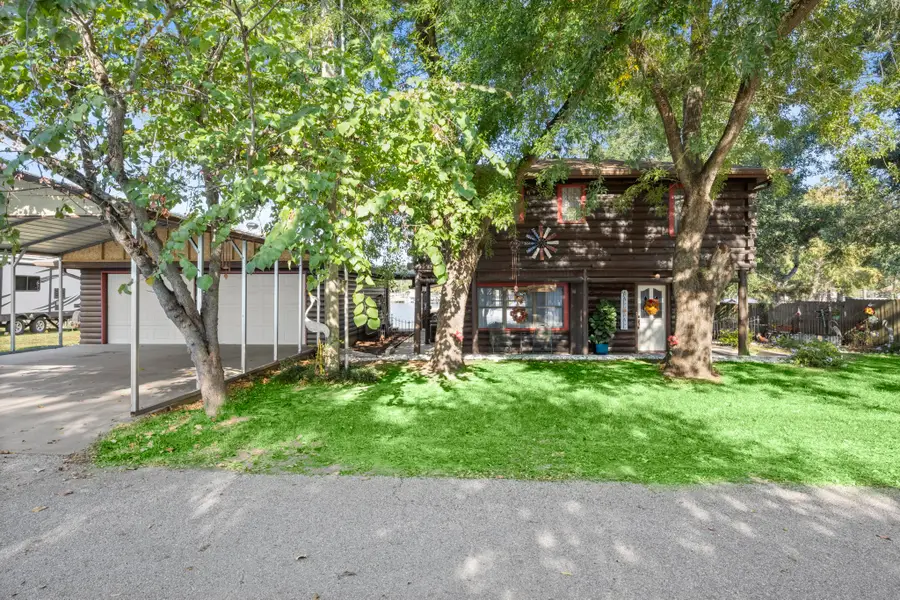
610 Sandy Ridge Drive,Livingston, TX 77351
$590,000
- 3 Beds
- 3 Baths
- 2,160 sq. ft.
- Single family
- Pending
Listed by:reid rowe
Office:eastex real estate brokerage co., llc.
MLS#:8871640
Source:HARMLS
Price summary
- Price:$590,000
- Price per sq. ft.:$273.15
- Monthly HOA dues:$6.67
About this home
Enjoy your coffee on the deck of this beautiful lake front home. Rustic log home built with cypress logs. Has a large half covered deck excellent for entertaining guest, outdoor cooking or just enjoying the sunset. Second water front deck with 2 boat slips and fish cleaning station. Has a 13'x22' building near dock equipped with AC and used for sleeping quarters/storage room.
Large 22' x 30' garage with extra carport space. Kitchen, dining and living room located down stairs with a half bath and utility closet. Has a cozy and functional 10x10 kitchen, with breakfast nook next to large windows overlooking the water. Upstairs has a large master bedroom/full master bath. Two bedrooms upstairs with access to a full bath. Access to private boat ramp, dock and parking seconds from the home. Just outside Onalaska and 5 mins from Livingston. Would be a great home and sellers' willing to sell non realty items, making this an excellent investment for rental or second home.
Contact an agent
Home facts
- Year built:1981
- Listing Id #:8871640
- Updated:August 18, 2025 at 07:20 AM
Rooms and interior
- Bedrooms:3
- Total bathrooms:3
- Full bathrooms:2
- Half bathrooms:1
- Living area:2,160 sq. ft.
Heating and cooling
- Cooling:Central Air, Electric
- Heating:Central, Electric
Structure and exterior
- Roof:Composition
- Year built:1981
- Building area:2,160 sq. ft.
Schools
- High school:ONALASKA JR/SR HIGH SCHOOL
- Middle school:ONALASKA JR/SR HIGH SCHOOL
- Elementary school:ONALASKA ELEMENTARY SCHOOL
Utilities
- Sewer:Septic Tank
Finances and disclosures
- Price:$590,000
- Price per sq. ft.:$273.15
- Tax amount:$5,453 (2024)
New listings near 610 Sandy Ridge Drive
- New
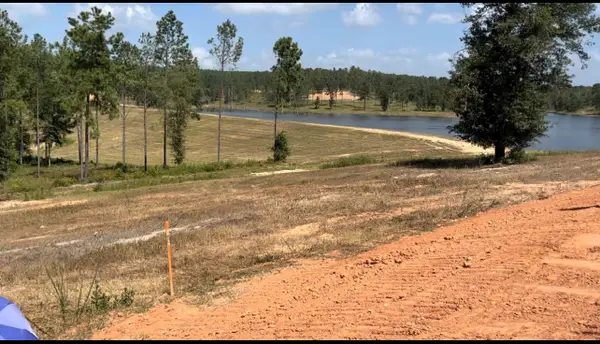 $149,900Active3.29 Acres
$149,900Active3.29 Acres0 Vintage Road, Livingston, TX 77351
MLS# 4635821Listed by: FOREVER REALTY, LLC - New
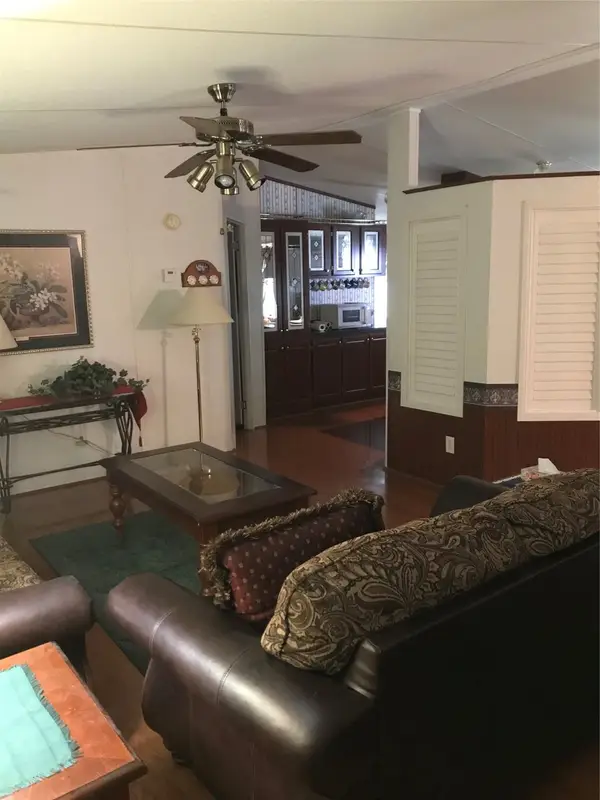 $262,500Active3 beds 2 baths2,128 sq. ft.
$262,500Active3 beds 2 baths2,128 sq. ft.279 Escapees Drive, Livingston, TX 77351
MLS# 15305760Listed by: ANNE VICKERY & ASSOCIATES REALTY, LLC - New
 $295,000Active2 beds 1 baths1,064 sq. ft.
$295,000Active2 beds 1 baths1,064 sq. ft.5895 Fm 2500, Livingston, TX 77351
MLS# 69078058Listed by: REDFIN CORPORATION - New
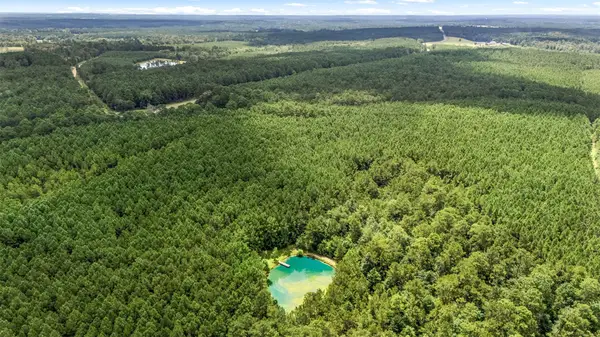 $999,000Active-- beds -- baths
$999,000Active-- beds -- baths9250 E Fm 942, Livingston, TX 77351
MLS# 77726874Listed by: REDFIN CORPORATION - New
 $254,000Active2 beds 2 baths1,064 sq. ft.
$254,000Active2 beds 2 baths1,064 sq. ft.181 Hawk, Livingston, TX 77351
MLS# 71902462Listed by: JLA REALTY - New
 $69,000Active1.72 Acres
$69,000Active1.72 AcresTBD Morrison Drive, Livingston, TX 77351
MLS# 78401968Listed by: COUNTRY WORLD REALTY, LLC - New
 $105,560Active3.77 Acres
$105,560Active3.77 AcresTBD Aggie Avenue, Livingston, TX 77351
MLS# 25656152Listed by: EASTEX REAL ESTATE BROKERAGE CO., LLC - New
 $94,920Active3.39 Acres
$94,920Active3.39 Acres0 Aggie Avenue, Livingston, TX 77351
MLS# 46782983Listed by: EASTEX REAL ESTATE BROKERAGE CO., LLC - New
 $110,000Active2 beds 1 baths736 sq. ft.
$110,000Active2 beds 1 baths736 sq. ft.140 Harmony Drive, Livingston, TX 77351
MLS# 13578716Listed by: JLA REALTY - New
 $230,000Active6.03 Acres
$230,000Active6.03 Acres5956 Fm-3152, Livingston, TX 77351
MLS# 44414687Listed by: RE/MAX THE WOODLANDS & SPRING
