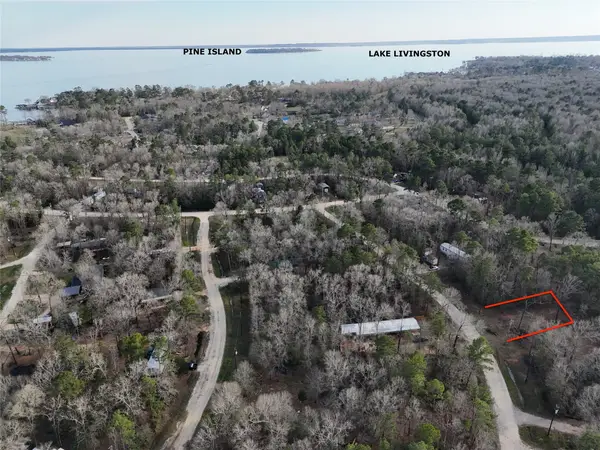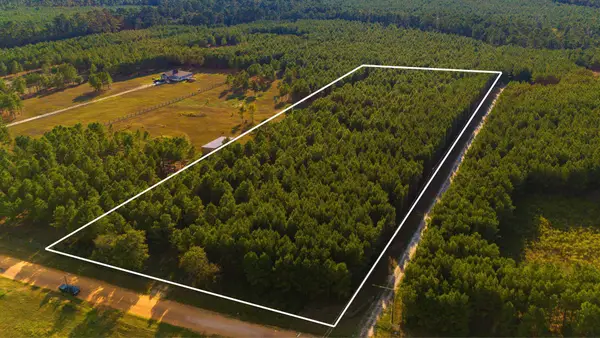940 Cedar Point Drive, Livingston, TX 77351
Local realty services provided by:ERA Experts
940 Cedar Point Drive,Livingston, TX 77351
$234,900
- 4 Beds
- 3 Baths
- 1,811 sq. ft.
- Single family
- Active
Upcoming open houses
- Sat, Oct 0402:00 pm - 04:00 pm
Listed by:kyle koerner
Office:the koerner team realty llc.
MLS#:38390585
Source:HARMLS
Price summary
- Price:$234,900
- Price per sq. ft.:$129.71
- Monthly HOA dues:$64.33
About this home
Beautiful 2020 construction; wonderfully maintained with water view, and green space in front of the home! Located in beautiful Cedar Point, a gated community with walking trails, two boat ramps, fishing pier, playground and pool! There is also a clubhouse that hosts an abundance of year round activities and a pavilion. This property has multiple upgraded features such as seamless gutters, smart lighting and smart blackout window blinds, also a ring camera with three exterior cameras. Featuring 4 bedrooms and 3 baths, this property has plenty of space to make your own. Worth highlighting is the loft area upstairs that offers additional living space. The Kitchen has everything you might need: granite countertops, stainless steel appliances, plenty of cabinet space and a breakfast bar. The ground floor offers one bedroom that could also be used as a flex space, multi generational space, or office. Enjoy the privacy fenced backyard with patio and party lights for family events.
Contact an agent
Home facts
- Year built:2020
- Listing ID #:38390585
- Updated:October 04, 2025 at 10:11 PM
Rooms and interior
- Bedrooms:4
- Total bathrooms:3
- Full bathrooms:3
- Living area:1,811 sq. ft.
Heating and cooling
- Cooling:Central Air, Electric
- Heating:Central, Electric, Heat Pump
Structure and exterior
- Roof:Composition
- Year built:2020
- Building area:1,811 sq. ft.
- Lot area:0.05 Acres
Schools
- High school:ONALASKA JR/SR HIGH SCHOOL
- Middle school:ONALASKA JR/SR HIGH SCHOOL
- Elementary school:ONALASKA ELEMENTARY SCHOOL
Utilities
- Sewer:Public Sewer
Finances and disclosures
- Price:$234,900
- Price per sq. ft.:$129.71
- Tax amount:$3,828 (2024)
New listings near 940 Cedar Point Drive
- New
 $18,500Active0.4 Acres
$18,500Active0.4 AcresTBD Jill Lane, Livingston, TX 77351
MLS# 71370236Listed by: JLA REALTY - New
 $394,900Active3 beds 3 baths1,535 sq. ft.
$394,900Active3 beds 3 baths1,535 sq. ft.164 Sea Gull Drive, Livingston, TX 77351
MLS# 25320536Listed by: EASTEX REAL ESTATE BROKERAGE CO., LLC - New
 $115,000Active1 beds 1 baths480 sq. ft.
$115,000Active1 beds 1 baths480 sq. ft.401 Deerfield, Livingston, TX 77351
MLS# 78642172Listed by: KELLER WILLIAMS ADVANTAGE REALTY - New
 $39,500Active0.09 Acres
$39,500Active0.09 Acres195 Lakecrest, Livingston, TX 77351
MLS# 894202Listed by: RE/MAX LAKE LIVINGSTON - New
 $239,500Active3 beds 4 baths3,741 sq. ft.
$239,500Active3 beds 4 baths3,741 sq. ft.276 Sunrise Drive, Livingston, TX 77351
MLS# 59053363Listed by: THE COX COMPANY, REAL ESTATE GROUP - New
 $375,000Active3 beds 2 baths1,010 sq. ft.
$375,000Active3 beds 2 baths1,010 sq. ft.663 Ollie Loop, Livingston, TX 77351
MLS# 52471139Listed by: PREMIER PROPERTY GROUP - New
 $170,000Active3 beds 2 baths1,080 sq. ft.
$170,000Active3 beds 2 baths1,080 sq. ft.443 Mesquite, Livingston, TX 77351
MLS# 32485318Listed by: ROCKIN 4C PROPERTIES - New
 $185,000Active3 beds 1 baths1,200 sq. ft.
$185,000Active3 beds 1 baths1,200 sq. ft.896 Wood Haven, Livingston, TX 77351
MLS# 56675759Listed by: JLA REALTY - New
 $115,000Active6.5 Acres
$115,000Active6.5 AcresLot 9 Nursery Road, Livingston, TX 77351
MLS# 75665695Listed by: COLDWELL BANKER REALTY - LAKE CONROE/WILLIS - New
 $269,900Active2.32 Acres
$269,900Active2.32 AcresTBD 8 Angler Court, Livingston, TX 77351
MLS# 13021301Listed by: THE COX COMPANY, REAL ESTATE GROUP
