202 W Rio Llano Drive, Llano, TX 78643
Local realty services provided by:ERA Experts
202 W Rio Llano Drive,Llano, TX 78643
$617,000
- 3 Beds
- 3 Baths
- 2,234 sq. ft.
- Single family
- Active
Upcoming open houses
- Sat, Jan 1705:00 pm - 09:00 pm
Listed by: brenda schneider
Office: landmasters real estate
MLS#:172398
Source:TX_HLAR
Price summary
- Price:$617,000
- Price per sq. ft.:$276.19
About this home
Seller is offering a $20,000.00 bonus to Buyer at closing and funding! Charming 5-Acre Property with Main House, Guest House, and Outbuildings This meticulously maintained 5-acre property is the perfect blend of modern living and country charm. The main house, built in 2018, offers 2 bedrooms and 2 bathrooms, above ground pool, plus an attached 2-car garage. Designed for energy efficiency, the home features blown insulation in the attic to keep energy costs low. The open-concept layout includes an easy-to-work-in kitchen, perfect for entertaining family and friends, and plenty of space to make memories. The master suite boasts a spacious walk-in closet and shower, while the guest house offers an open living space and a walk-in shower for ultimate comfort. Guest house is perfect for short- or long-term rental. In addition to the main home and guest house, the property includes a hot tub, 35x35 barn and three well-maintained outbuildings, ideal for storage or hobbies. A large portion of the property is beautifully xeriscaped, with lovely low-maintenance plants, offering both beauty and sustainability. Whether you're looking for space to relax, work, or entertain, this property provides it all. For more information, please refer to the Property Details.
Contact an agent
Home facts
- Year built:2018
- Listing ID #:172398
- Added:299 day(s) ago
- Updated:January 07, 2026 at 05:16 PM
Rooms and interior
- Bedrooms:3
- Total bathrooms:3
- Full bathrooms:3
- Living area:2,234 sq. ft.
Heating and cooling
- Cooling:Central Air
- Heating:Central, Electric
Structure and exterior
- Roof:Composition, Metal
- Year built:2018
- Building area:2,234 sq. ft.
- Lot area:5.22 Acres
Utilities
- Water:Well
- Sewer:Septic Tank
Finances and disclosures
- Price:$617,000
- Price per sq. ft.:$276.19
New listings near 202 W Rio Llano Drive
- New
 $450,000Active4 beds 2 baths1,596 sq. ft.
$450,000Active4 beds 2 baths1,596 sq. ft.903 Flag Creek Dr., Llano, TX 78643
MLS# 176029Listed by: VIRDELL REAL ESTATE, LLC - New
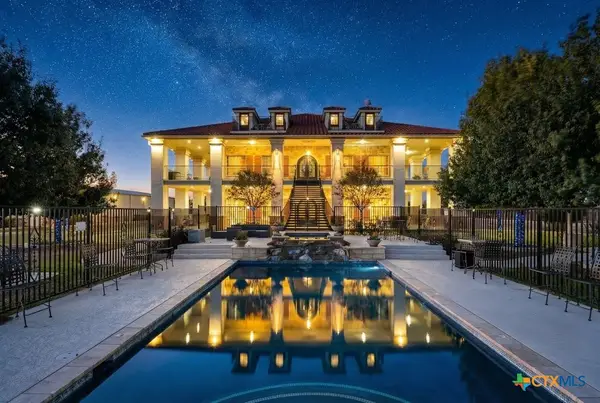 $2,650,000Active13 beds 14 baths9,773 sq. ft.
$2,650,000Active13 beds 14 baths9,773 sq. ft.1694 County Road 102, Llano, TX 78643
MLS# 600859Listed by: KELLER WILLIAMS HERITAGE 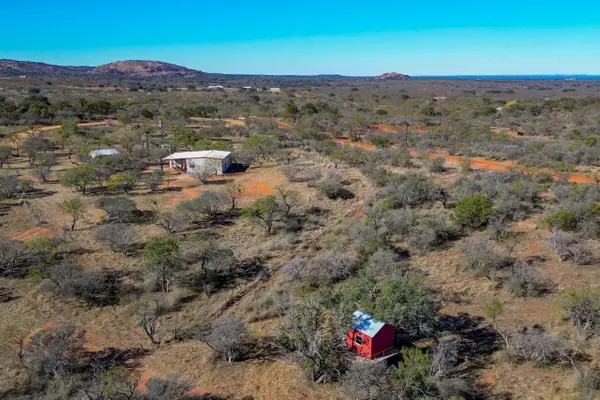 $1,454,000Active1 beds 1 baths560 sq. ft.
$1,454,000Active1 beds 1 baths560 sq. ft.948 County Road 314, Llano, TX 78643
MLS# 175933Listed by: VIRDELL REAL ESTATE, LLC $1,454,000Active1 beds 1 baths560 sq. ft.
$1,454,000Active1 beds 1 baths560 sq. ft.948 County Road 314, Llano, TX 78643
MLS# 175932Listed by: VIRDELL REAL ESTATE, LLC $385,000Active2 beds 2 baths1,584 sq. ft.
$385,000Active2 beds 2 baths1,584 sq. ft.115 Field Stone Drive, Llano, TX 78643
MLS# 175906Listed by: LANDMASTERS REAL ESTATE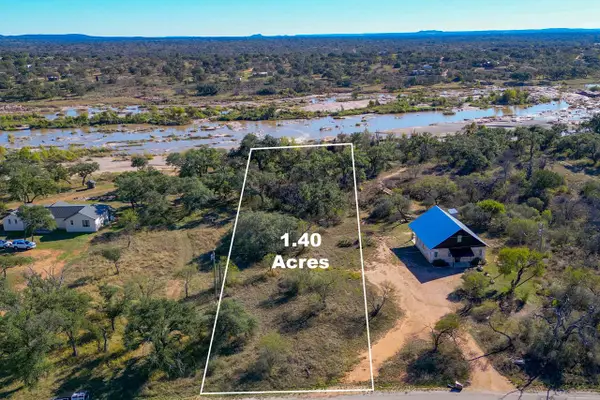 $340,000Active0 Acres
$340,000Active0 Acres104 County Road 104 Rd, Llano, TX 78643
MLS# 6496578Listed by: EXP REALTY, LLC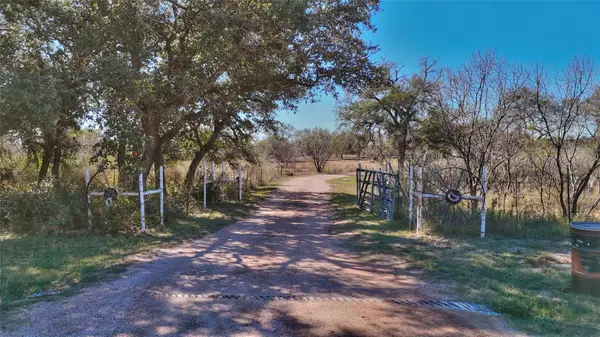 $480,000Active3 beds 2 baths1,896 sq. ft.
$480,000Active3 beds 2 baths1,896 sq. ft.204 Lagitos Ln, Llano, TX 78643
MLS# 3736960Listed by: JESSE JAMES REAL ESTATE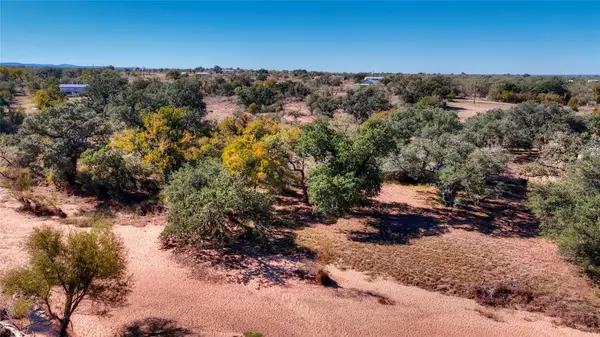 $160,000Active0 Acres
$160,000Active0 AcresLot 316 Offer Ln, Llano, TX 78643
MLS# 9988221Listed by: JESSE JAMES REAL ESTATE $624,000Active2 beds 3 baths2,534 sq. ft.
$624,000Active2 beds 3 baths2,534 sq. ft.132 Offer Ln, Llano, TX 78643
MLS# 6932619Listed by: JESSE JAMES REAL ESTATE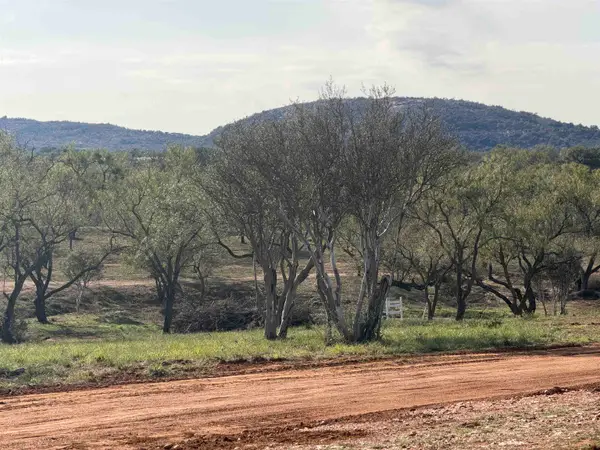 $459,000Active-- beds -- baths
$459,000Active-- beds -- baths102 County Road 314, Llano, TX 78643
MLS# 175880Listed by: TERRY WOOTAN REAL ESTATE
