1107 Victoria Drive, Longview, TX 75604
Local realty services provided by:ERA Courtyard Real Estate
Listed by: jeff ramsey903-759-3333
Office: ramsey realty group
MLS#:21066419
Source:GDAR
Price summary
- Price:$412,500
- Price per sq. ft.:$196.8
- Monthly HOA dues:$30.58
About this home
Stunning Home in Enchanted Hills – Spacious, Elegant, and Rich in Storage
Welcome to this beautifully crafted brick and stone home, located in the highly sought-after Enchanted Hills Subdivision. Designed with both elegance and functionality in mind, this home offers 3 generously sized bedrooms, 2 luxurious bathrooms, and an abundance of storage throughout—including a butler’s pantry and a spacious utility room.
Step through the inviting foyer into a warm and welcoming living area, complete with a cozy gas fireplace—perfect for relaxing evenings or entertaining guests. The chef-inspired kitchen features high-end appliances, a stunning accent backsplash behind the oven, a 5-burner gas cooktop, and a large eating and serving bar. It flows seamlessly into the formal dining area, which includes a built-in bar or serving cabinet and easily accommodates both formal and casual dining arrangements.
The oversized master suite boasts a beautiful beamed ceiling and a spa-like ensuite with a soaking tub, dual shower with bench, and a walk-in closet featuring custom built-ins. The two split secondary bedrooms are equally spacious and include large closets, offering privacy and ample storage.
Step outside to enjoy a perfect-sized backyard with privacy fencing—ideal for pets, kids, or simply relaxing in peace. The covered patio is perfect for winding down at the end of the day or enjoying your morning coffee in the fresh air.
This exceptional home blends comfort, style, and practicality—a perfect fit for those who value quality craftsmanship and timeless design.
Call today for your personal viewing and make this home yours before its gone!
Contact an agent
Home facts
- Year built:2023
- Listing ID #:21066419
- Added:56 day(s) ago
- Updated:November 16, 2025 at 06:46 PM
Rooms and interior
- Bedrooms:3
- Total bathrooms:2
- Full bathrooms:2
- Living area:2,096 sq. ft.
Heating and cooling
- Cooling:Ceiling Fans, Central Air, Electric
- Heating:Central, Natural Gas
Structure and exterior
- Roof:Composition
- Year built:2023
- Building area:2,096 sq. ft.
- Lot area:0.14 Acres
Schools
- High school:Pinetree
- Middle school:Pinetree
- Elementary school:Pinetree
Finances and disclosures
- Price:$412,500
- Price per sq. ft.:$196.8
New listings near 1107 Victoria Drive
 $293,000Active3 beds 3 baths2,039 sq. ft.
$293,000Active3 beds 3 baths2,039 sq. ft.837 Trenton Court, Longview, TX 75603
MLS# 22501610Listed by: CHARLES POOL REAL ESTATE- New
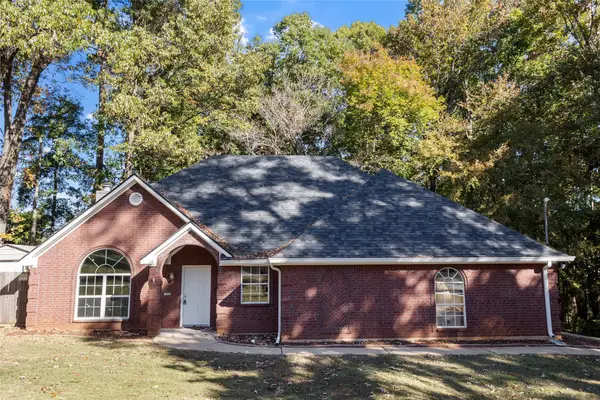 $229,000Active3 beds 2 baths1,404 sq. ft.
$229,000Active3 beds 2 baths1,404 sq. ft.1303 Blueridge Parkway, Longview, TX 75605
MLS# 21111050Listed by: NORRIS REAL ESTATE - New
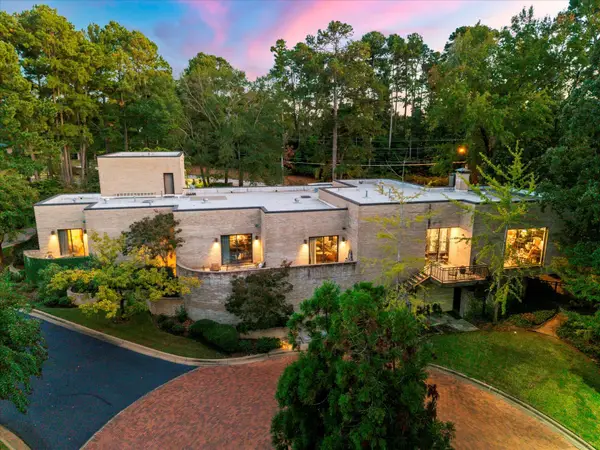 $1,100,000Active3 beds 5 baths5,801 sq. ft.
$1,100,000Active3 beds 5 baths5,801 sq. ft.45 Palisades Boulevard, Longview, TX 75605
MLS# 21108781Listed by: RAMSEY REALTY GROUP- LAKE CYPR - New
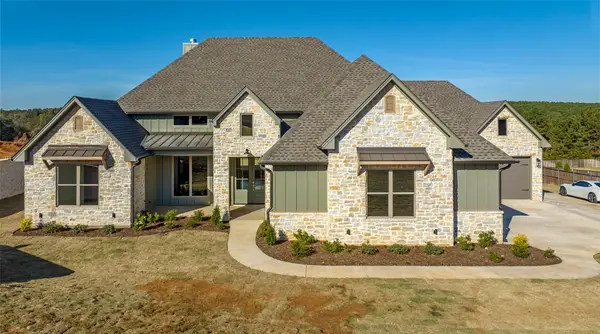 $756,000Active4 beds 4 baths2,908 sq. ft.
$756,000Active4 beds 4 baths2,908 sq. ft.120 Ella Kate Drive, Longview, TX 75605
MLS# 21107058Listed by: AGENCY DALLAS PARK CITIES, LLC  $235,000Pending4 beds 2 baths1,970 sq. ft.
$235,000Pending4 beds 2 baths1,970 sq. ft.1102 Blueridge, Longview, TX 75605
MLS# 21107403Listed by: TEXAS REAL ESTATE EXECUTIVES, $30,000Active0.33 Acres
$30,000Active0.33 Acres210 S Martin Luther King Jr Boulevard, Longview, TX 75602
MLS# 21100736Listed by: RENDON REALTY, LLC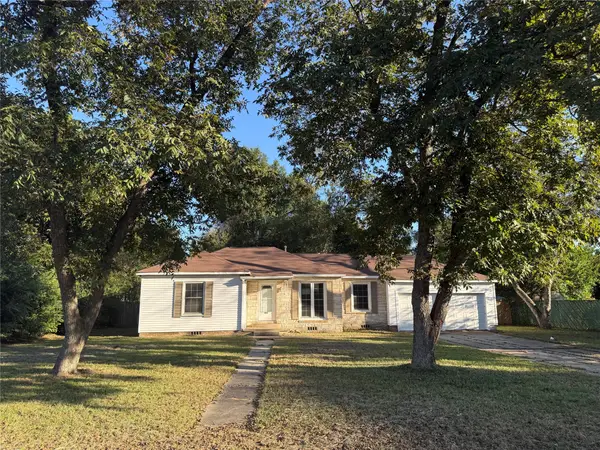 $149,000Active2 beds 1 baths1,135 sq. ft.
$149,000Active2 beds 1 baths1,135 sq. ft.404 S Jean Drive, Longview, TX 75602
MLS# 21098406Listed by: NE TEXAS REGIONAL REALTY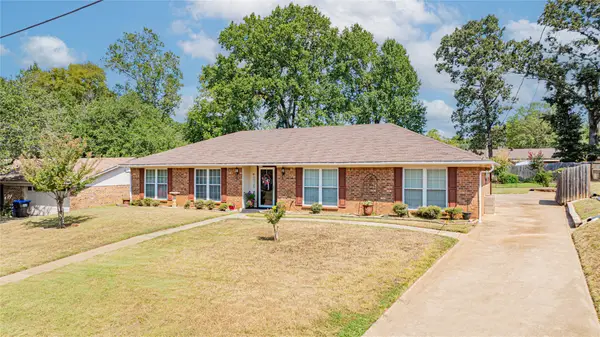 $359,000Active3 beds 2 baths3,017 sq. ft.
$359,000Active3 beds 2 baths3,017 sq. ft.209 Cheryl Street, Longview, TX 75604
MLS# 21097577Listed by: NORRIS REAL ESTATE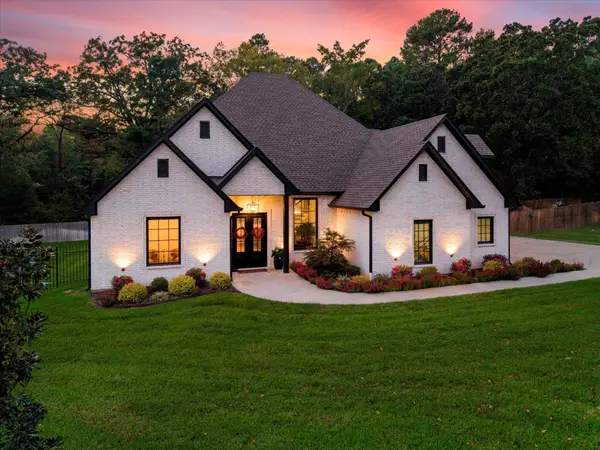 $785,500Active4 beds 3 baths3,398 sq. ft.
$785,500Active4 beds 3 baths3,398 sq. ft.4301 Windrush Boulevard, Longview, TX 75604
MLS# 21097509Listed by: RAMSEY REALTY GROUP- LAKE CYPR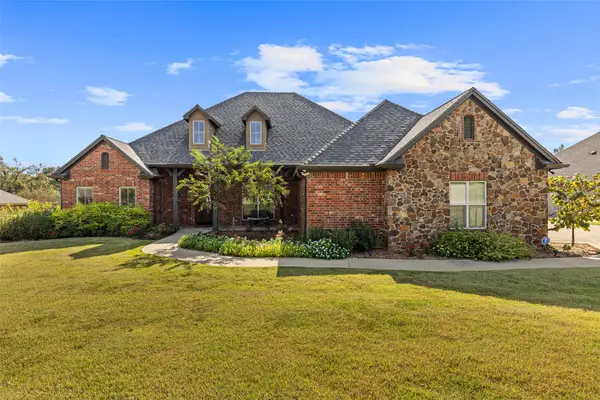 $560,000Active4 beds 3 baths3,015 sq. ft.
$560,000Active4 beds 3 baths3,015 sq. ft.155 Oakland, Longview, TX 75605
MLS# 79957060Listed by: HOMETOWN REALTY
