3406 Gladstone Way, Longview, TX 75604
Local realty services provided by:ERA Newlin & Company
Listed by: jessica holmes
Office: east texas preferred propertie
MLS#:21040691
Source:GDAR
Price summary
- Price:$380,000
- Price per sq. ft.:$170.02
- Monthly HOA dues:$91.67
About this home
Welcome to 3406 Gladstone Way, a beautifully maintained home in the highly sought-after Dundee Place community in Longview. This 3-bedroom, 2.5-bathroom home combines thoughtful upgrades with easy, low-maintenance living. With $1,100 annual HOA dues covering both front and backyard lawn care (and optional flowerbed maintenance), you’ll enjoy a well-kept neighborhood without the hassle. Inside, the open layout includes a formal dining room and a spacious living area centered around a gas log fireplace with blower. Plantation shutters, neutral paint, and updated finishes create a warm, timeless look throughout. The kitchen is outfitted with a full KitchenAid stainless steel appliance package — gas cooktop, oven, microwave, dishwasher, and negotiable refrigerator. A large laundry room with abundant storage, freshly painted cabinetry in the 2-car garage, and decked attic space add to the home’s functionality. Step outside to the extended covered patio with upgraded brick extension, double metal entry gates with locks, and a freshly stained wooden privacy fence. The landscaped backyard is a highlight, featuring flourishing hydrangeas and mature crepe myrtles that provide year-round beauty. Move-in ready and packed with thoughtful details, this home offers both comfort and convenience in one of Longview’s most desirable neighborhoods. Schedule your showing today.
Contact an agent
Home facts
- Year built:2005
- Listing ID #:21040691
- Added:173 day(s) ago
- Updated:December 22, 2025 at 08:13 AM
Rooms and interior
- Bedrooms:3
- Total bathrooms:3
- Full bathrooms:2
- Half bathrooms:1
- Living area:2,235 sq. ft.
Heating and cooling
- Cooling:Electric
Structure and exterior
- Roof:Composition
- Year built:2005
- Building area:2,235 sq. ft.
- Lot area:0.24 Acres
Schools
- High school:Pinetree
- Middle school:Pinetree
- Elementary school:Pinetree
Finances and disclosures
- Price:$380,000
- Price per sq. ft.:$170.02
New listings near 3406 Gladstone Way
- New
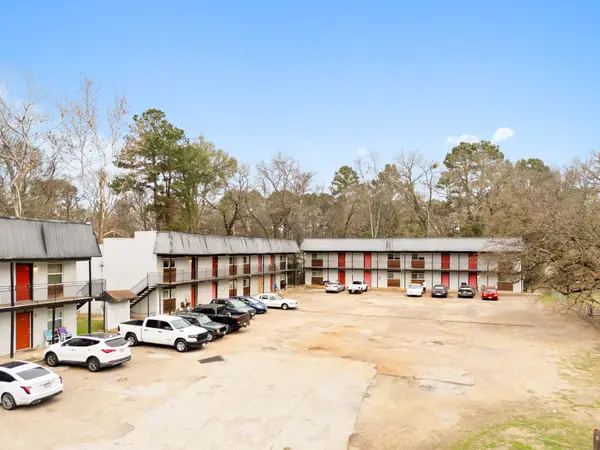 $1,300,000Active-- beds -- baths24 sq. ft.
$1,300,000Active-- beds -- baths24 sq. ft.429 Johnson St, Longview, TX 75602
MLS# 21171462Listed by: KELLER WILLIAMS REALTY-TYLER - New
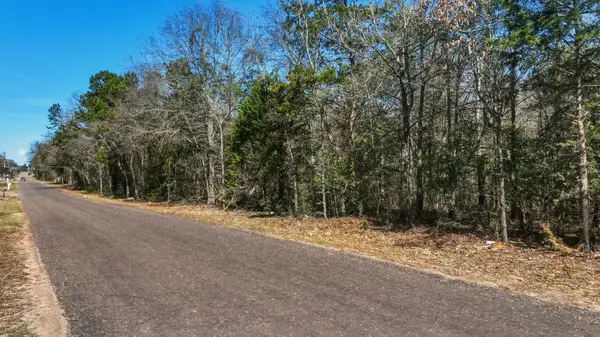 $235,500Active24 Acres
$235,500Active24 AcresTBD Redmon Road, Longview, TX 75602
MLS# 21172379Listed by: KELLER WILLIAMS REALTY-TYLER - New
 $384,990Active5 beds 4 baths2,956 sq. ft.
$384,990Active5 beds 4 baths2,956 sq. ft.2224 Horseshoe Lane, Seagoville, TX 75159
MLS# 21172189Listed by: HOMESUSA.COM - New
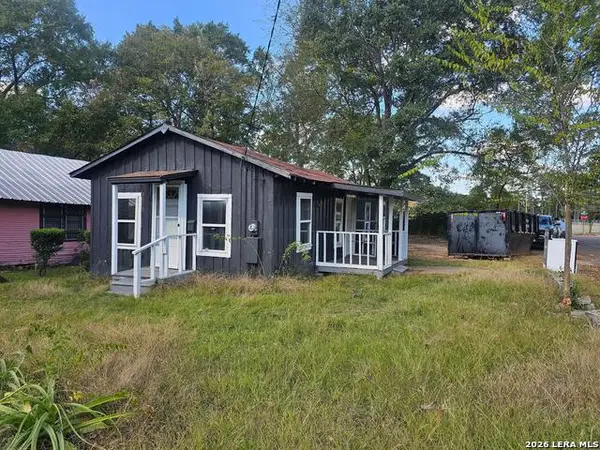 $79,000Active3 beds 1 baths720 sq. ft.
$79,000Active3 beds 1 baths720 sq. ft.701 Roosevelt, Longview, TX 75601
MLS# 1938837Listed by: HOMEBUYING HOMESELLING REALTY LLC - New
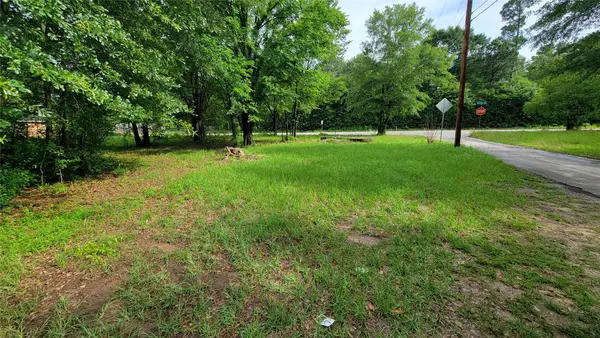 $20,000Active0.18 Acres
$20,000Active0.18 Acres920 E Young Street, Longview, TX 75602
MLS# 7197184Listed by: THE EBLEN REAL ESTATE TEAM LLC 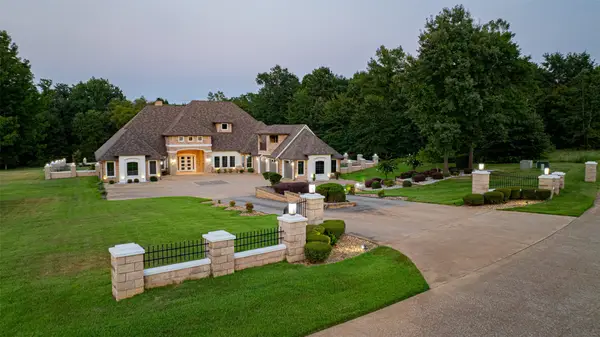 $1,175,000Active5 beds 7 baths7,392 sq. ft.
$1,175,000Active5 beds 7 baths7,392 sq. ft.8 Stone Ridge Trail, Longview, TX 75605
MLS# 21166863Listed by: RAMSEY REALTY GROUP $400,000Active17.92 Acres
$400,000Active17.92 Acres890 Mustang, Longview, TX 75605
MLS# 21157382Listed by: TX LAND & LEGACY REALTY, LLC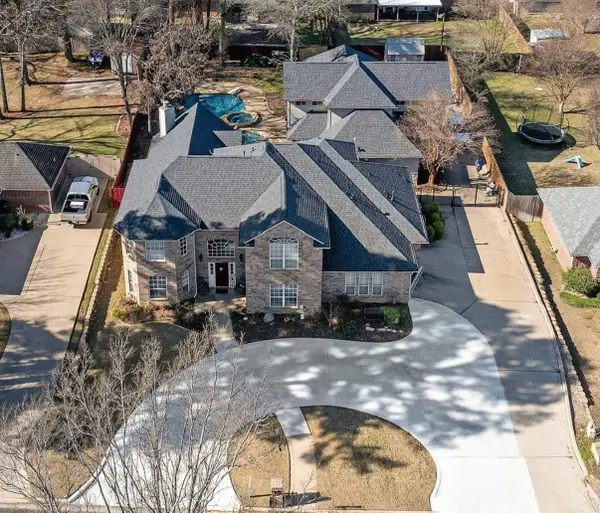 $1,100,000Active7 beds 5 baths5,997 sq. ft.
$1,100,000Active7 beds 5 baths5,997 sq. ft.3815 Holly Ridge Drive, Longview, TX 75605
MLS# 21163888Listed by: TX REAL ESTATE QUEEN & COMPANY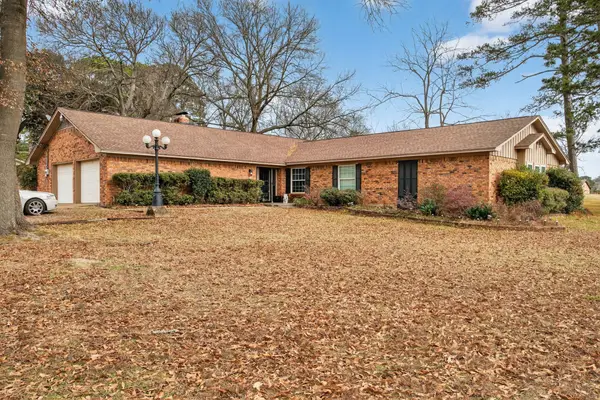 $309,000Active3 beds 2 baths2,393 sq. ft.
$309,000Active3 beds 2 baths2,393 sq. ft.2090 Fort Drive, Longview, TX 75604
MLS# 21158992Listed by: TOP BROKERAGE LLC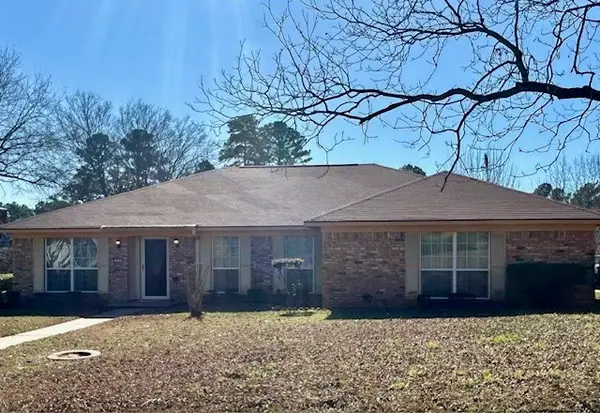 $315,000Active4 beds 3 baths2,363 sq. ft.
$315,000Active4 beds 3 baths2,363 sq. ft.510 Cynthia Drive, Longview, TX 75605
MLS# 21157677Listed by: COLDWELL BANKER REALTY

