4948 Woodlawn Rd, Lorena, TX 76655
Local realty services provided by:ERA Brokers Consolidated
Listed by: cher hislop
Office: texas legends realty
MLS#:2871939
Source:ACTRIS
Price summary
- Price:$1,225,000
- Price per sq. ft.:$260.36
About this home
Motivated Sellers-HUGE PRICE IMPROVEMENT and, offering 25K in BCCs! Corner acreage w/ 4705 sf custom built home by Drews Hunt in 2018. 4 sides brick, 6 beds, 4.5 baths to include 2 master suites w/ sitting areas, 2 jack & jill bathrms, office w/ state of the art security system/cameras, 2 LV, 2 DN, an area w/an entertainment bar w/lots of counter space & cabinets, 4 seated built in computer area, huge laundry rm w/metal storage racks & multiple W & D hookups, spacious storage rm/work shop, commercial kitchen w/lots of cabinet pull outs, movable island, eat in breakfast area, SS appls including double ovens, DW & refrig. Separate commercial size refrig/freezer, WI pantry w/lots of shelves & space for your freezer. Crown molding in main living areas, recessed lights, blinds & vinyl flooring throughout. Spray foam insulation, gutters, flood lights, 2 propane tankless water heaters, 2 lrg AC units, lrg front & back covered patios, architectural shingles, gazebo on cement pad. 27.65 acres, 3 tanks, fenced & cross fenced, driveway w/ gate, extra 550 gal water tank on cement pad, leased propane tank to heat hot water, extra electric pole on property. 1500 sf. barn w/water, 3 stalls, chute, & chicken coop. Separate holding pen/dog kennel, AG exemption. Concrete pad for parking many vehicles, room for RVs, boats, tractors, etc! Owner says Levi Water Corp. & commercial sized septic system. 2 electrical boxes-400 amps. Super low tax rate: 1.36. Conveniently located 5 mi /10 mins from I-35. This unique property has so much to offer & can be used for a winery, AirBnb, nursing home, group home, offices, farming, cattle, horses, sheep/goats, plenty of room to raise dogs-endless possibilities for turn key operations. These personal items- Kubota tractor, shredder, water/feed troughs, commercial refrig & freezer & camera system can convey w/an accepted offer or be purchased separately. Other personal belongings available for sale. Ask agent for details. Floor plan available.
Contact an agent
Home facts
- Year built:2018
- Listing ID #:2871939
- Updated:December 29, 2025 at 03:58 PM
Rooms and interior
- Bedrooms:6
- Total bathrooms:5
- Full bathrooms:4
- Half bathrooms:1
- Living area:4,705 sq. ft.
Heating and cooling
- Cooling:Central, Electric
- Heating:Central, Electric
Structure and exterior
- Roof:Composition, Foam, Shingle
- Year built:2018
- Building area:4,705 sq. ft.
Schools
- High school:Bruceville-Eddy
- Elementary school:Bruceville-Eddy
Utilities
- Water:Public
- Sewer:Aerobic Septic
Finances and disclosures
- Price:$1,225,000
- Price per sq. ft.:$260.36
New listings near 4948 Woodlawn Rd
- New
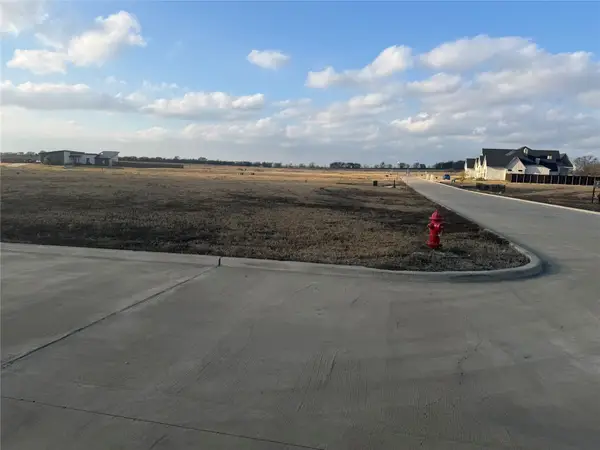 $114,000Active0.82 Acres
$114,000Active0.82 Acres130 Sunflower Street, Lorena, TX 76655
MLS# 21135396Listed by: KELLER WILLIAMS REALTY, WACO - New
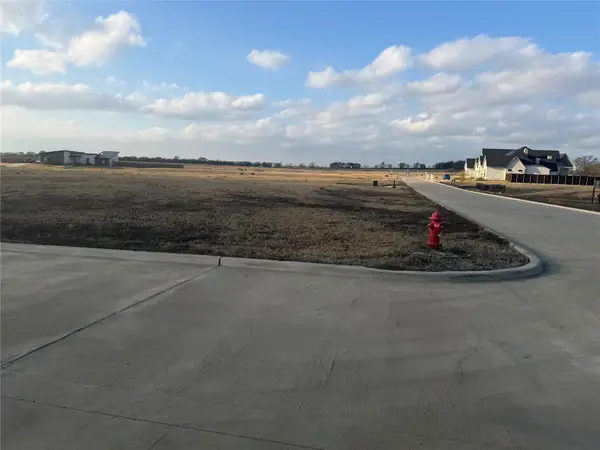 $114,000Active0.82 Acres
$114,000Active0.82 Acres133 Iris Street, Lorena, TX 76655
MLS# 21135401Listed by: KELLER WILLIAMS REALTY, WACO - New
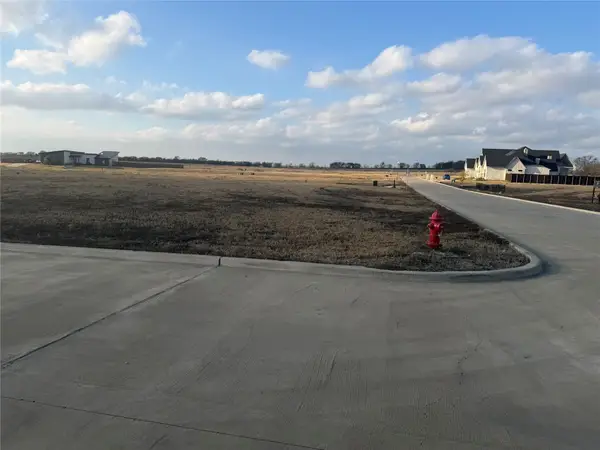 $112,000Active0.79 Acres
$112,000Active0.79 Acres130 Iris Street, Lorena, TX 76655
MLS# 21135402Listed by: KELLER WILLIAMS REALTY, WACO - New
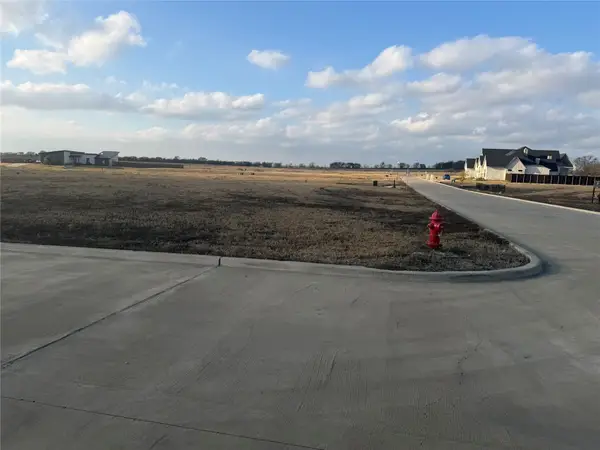 $112,000Active0.8 Acres
$112,000Active0.8 Acres113 Iris Street, Lorena, TX 76655
MLS# 21135405Listed by: KELLER WILLIAMS REALTY, WACO - New
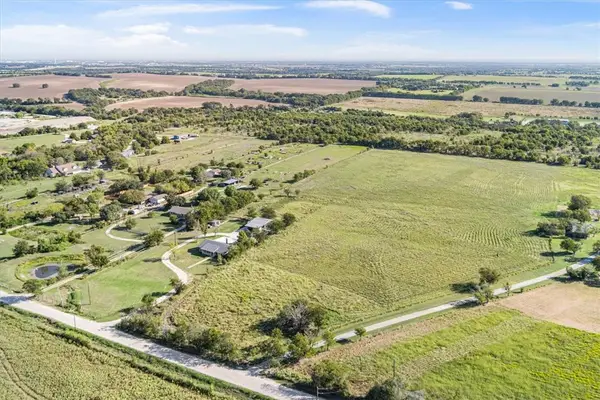 $280,700Active11.53 Acres
$280,700Active11.53 Acres421 Southwinds Drive, Lorena, TX 76655
MLS# 226005Listed by: RE/MAX TEMPLE-BELTON  $354,000Active3 beds 2 baths1,887 sq. ft.
$354,000Active3 beds 2 baths1,887 sq. ft.805 Evelyn Drive, Lorena, TX 76655
MLS# 21134682Listed by: GREATER WACO REALTY, LLC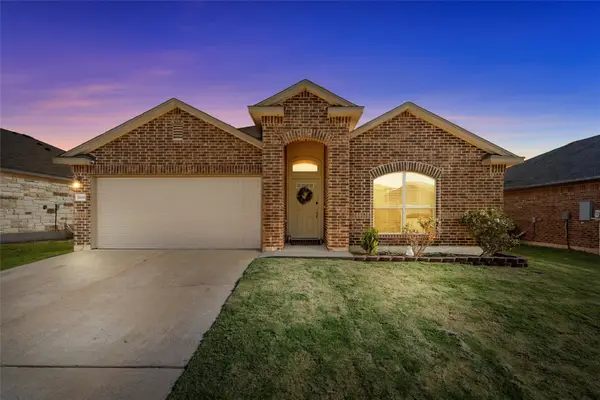 $290,000Active3 beds 2 baths1,529 sq. ft.
$290,000Active3 beds 2 baths1,529 sq. ft.2800 Skinner Drive, Lorena, TX 76655
MLS# 21129938Listed by: COLDWELL BANKER APEX, REALTORS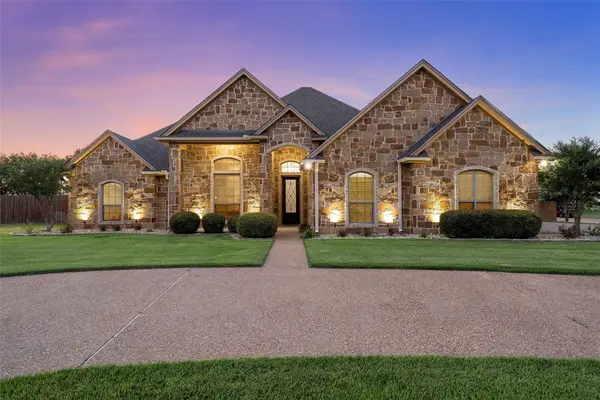 $965,000Active4 beds 4 baths3,132 sq. ft.
$965,000Active4 beds 4 baths3,132 sq. ft.404 Casa Del Rancho Road, Lorena, TX 76655
MLS# 21128285Listed by: THE AGENCY WACO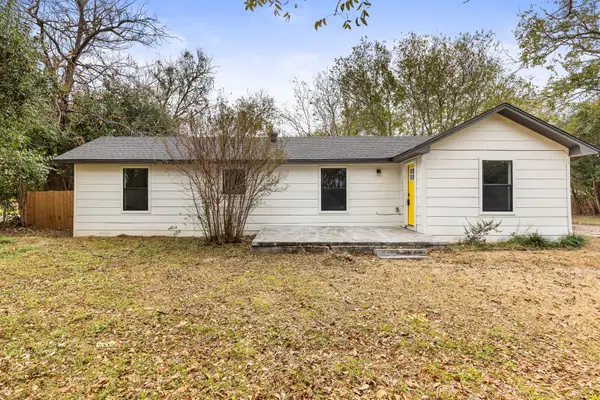 $265,000Active3 beds 2 baths1,256 sq. ft.
$265,000Active3 beds 2 baths1,256 sq. ft.207 Joel Hooper Drive, Lorena, TX 76655
MLS# 21125138Listed by: EG REALTY $359,300Active3 beds 2 baths1,916 sq. ft.
$359,300Active3 beds 2 baths1,916 sq. ft.11500 Themis Court, Lorena, TX 76655
MLS# 21129101Listed by: STYLECRAFT BROKERAGE, LLC
