1021 Golden Galaxy, Lucas, TX 75098
Local realty services provided by:ERA Courtyard Real Estate
Upcoming open houses
- Sun, Oct 0510:30 am - 05:00 pm
- Mon, Oct 0610:30 am - 05:00 pm
- Tue, Oct 0710:30 am - 05:00 pm
Listed by:ben caballero888-872-6006
Office:homesusa.com
MLS#:20998848
Source:GDAR
Price summary
- Price:$615,000
- Price per sq. ft.:$170.03
- Monthly HOA dues:$164.83
About this home
MLS# 20998848 - Built by Ashton Woods Homes - Ready Now! ~ Fireplace!Welcome to your new home by Ashton Woods located in Inspiration, an award-winning, master-planned community in St. Paul. Designed with the Timeless Collection, this home features soft neutrals and crisp whites. As you enter through the foyer, you're immediately greeted by a spacious secondary bedroom complete with a walk-in closet and a private full bath—ideal for guests or a home office. Just down the hall, you’ll find a convenient powder room connected to a mudroom and a separate utility room. At the heart of the home lies a beautifully designed open-concept layout. A bright and expansive family room, perfect for entertaining or relaxing movie nights, opens to a covered patio for seamless indoor-outdoor living. The modern, upgraded kitchen features luxury vinyl flooring, shaker-style cabinets, a large island and an oversized walk-in pantry. The adjacent dining area flows effortlessly into the main living space and is conveniently located near the private primary suite. The primary bedroom offers a peaceful retreat with a spacious en-suite bathroom that includes a dual-sink vanity, a glass-enclosed walk-in shower, a linen closet, and a large walk-in closet. Upstairs, a versatile game room sits next to an open overlook that enhances the home’s airy and open atmosphere. This level also includes three generously sized secondary bedrooms, each with its own walk-in closet. Two full bathrooms and an additional half bath ensure comfort and convenience for everyone.
Contact an agent
Home facts
- Year built:2025
- Listing ID #:20998848
- Added:83 day(s) ago
- Updated:October 04, 2025 at 02:41 AM
Rooms and interior
- Bedrooms:5
- Total bathrooms:6
- Full bathrooms:4
- Half bathrooms:2
- Living area:3,617 sq. ft.
Heating and cooling
- Cooling:Ceiling Fans, Central Air, Electric, Humidity Control
- Heating:Central, Humidity Control, Natural Gas
Structure and exterior
- Roof:Composition
- Year built:2025
- Building area:3,617 sq. ft.
- Lot area:0.15 Acres
Schools
- High school:Wylie East
Finances and disclosures
- Price:$615,000
- Price per sq. ft.:$170.03
New listings near 1021 Golden Galaxy
- New
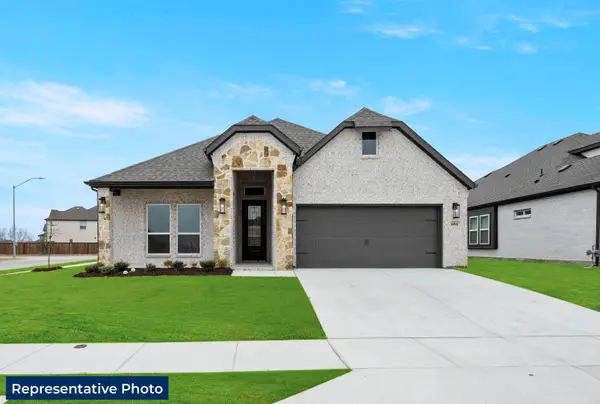 $522,998Active4 beds 4 baths2,830 sq. ft.
$522,998Active4 beds 4 baths2,830 sq. ft.1027 Gracious Drive, Lucas, TX 75098
MLS# 21077613Listed by: HOMESUSA.COM - New
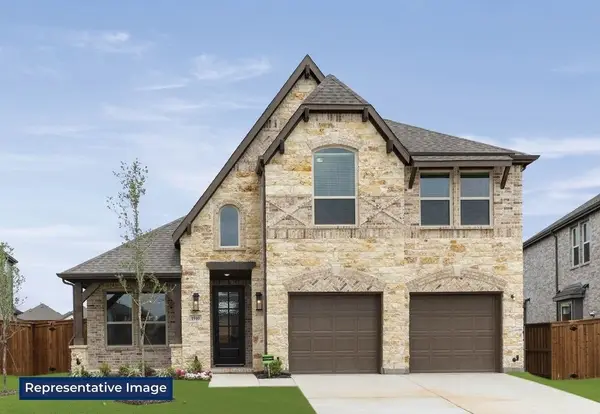 $643,854Active4 beds 3 baths2,683 sq. ft.
$643,854Active4 beds 3 baths2,683 sq. ft.1232 Unity Village, Lucas, TX 75098
MLS# 21077614Listed by: HOMESUSA.COM - New
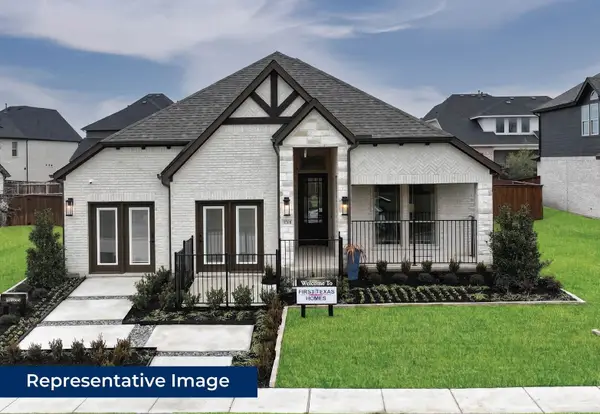 $553,122Active4 beds 3 baths2,135 sq. ft.
$553,122Active4 beds 3 baths2,135 sq. ft.1216 Unity Village Trail, Lucas, TX 75098
MLS# 21077590Listed by: HOMESUSA.COM - New
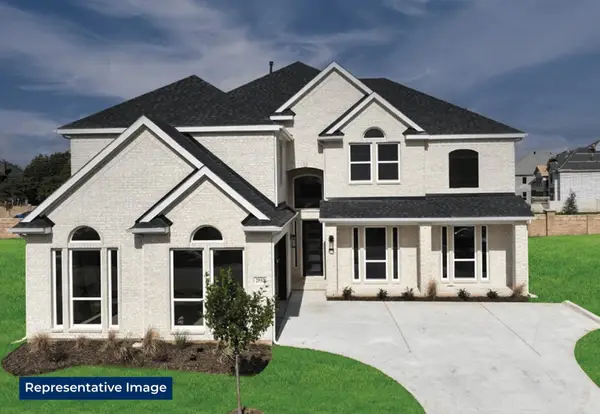 $907,126Active5 beds 4 baths4,307 sq. ft.
$907,126Active5 beds 4 baths4,307 sq. ft.1308 Treasure Trail, Lucas, TX 75098
MLS# 21077182Listed by: HOMESUSA.COM - New
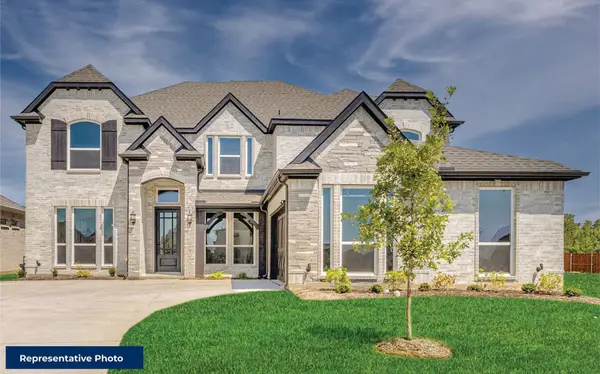 $926,127Active6 beds 4 baths4,453 sq. ft.
$926,127Active6 beds 4 baths4,453 sq. ft.903 Stellar Truth Way, Lucas, TX 75098
MLS# 21077195Listed by: HOMESUSA.COM - Open Sun, 2 to 4pmNew
 $1,387,500Active5 beds 5 baths4,895 sq. ft.
$1,387,500Active5 beds 5 baths4,895 sq. ft.1000 Saddlebrook Drive, Lucas, TX 75002
MLS# 21071245Listed by: COLDWELL BANKER APEX, REALTORS - New
 $709,904Active5 beds 4 baths3,206 sq. ft.
$709,904Active5 beds 4 baths3,206 sq. ft.1212 Unity Village Trail, Lucas, TX 75098
MLS# 21075939Listed by: HOMESUSA.COM - Open Sat, 1 to 3pmNew
 $2,599,000Active5 beds 5 baths4,758 sq. ft.
$2,599,000Active5 beds 5 baths4,758 sq. ft.425 Stinson Road, Lucas, TX 75002
MLS# 21068550Listed by: KELLER WILLIAMS REALTY ALLEN - New
 $748,842Active5 beds 4 baths3,533 sq. ft.
$748,842Active5 beds 4 baths3,533 sq. ft.1232 Eclipse Way, Lucas, TX 75098
MLS# 21075588Listed by: HOMESUSA.COM - New
 $749,624Active5 beds 4 baths3,533 sq. ft.
$749,624Active5 beds 4 baths3,533 sq. ft.1208 Unity Village Trail, Lucas, TX 75098
MLS# 21075612Listed by: HOMESUSA.COM
