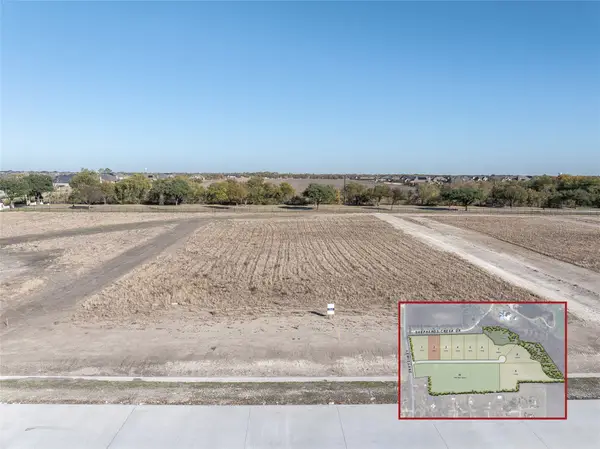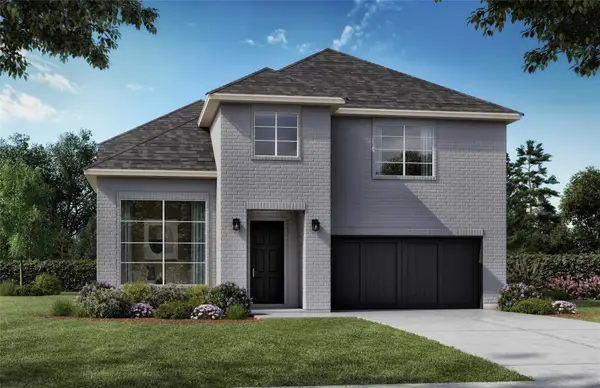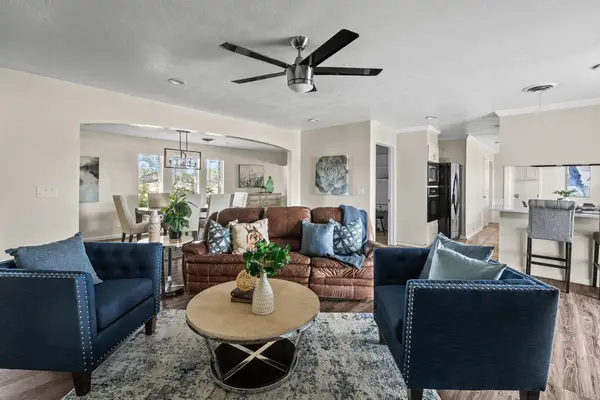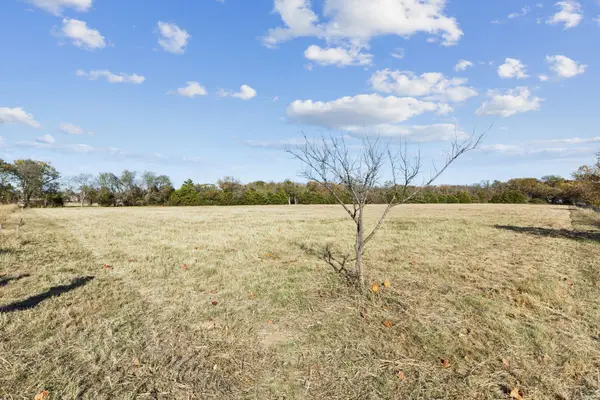1423 Diamond Drive, Lucas, TX 75098
Local realty services provided by:ERA Newlin & Company
Listed by: ashley yoder
Office: castlerock realty, llc.
MLS#:20623065
Source:GDAR
Price summary
- Price:$897,552
- Price per sq. ft.:$213.65
- Monthly HOA dues:$82.42
About this home
Stunning Mercury Luxury Pinehurst Elevation C with turret on an 80x150ft lot with a 3-car J-swing driveway. The elevation has brick, hardcoat stucco & stone. This 4201 SF home includes 4 beds, 3.5 baths, gameroom, media & study. The 25ft grand entry foyer with turret opens to a winding hardwood staircase with a lighted barrel archway leading to the 2-story family room with 5 large windows. The kitchen opens to a sunroom & dining area & features a massive quartz waterfall island with pendant lights. Elegant Somervell hardwood flooring throughout. The master bath includes a freestanding soaking tub and double glass shower with seat. Kitchen highlights: SS double ovens, French door fridge, gas cooktop & SS vent hood. The family room features a sleek linear fireplace. The home has under-cabinet lighting & Atmos-wired media room with 7.1 surround sound & 2in faux wood blinds throughout. Neutral, transitional color palette & 8ft garage doors. This beautiful home in Inspiration is a must-see!
Contact an agent
Home facts
- Year built:2024
- Listing ID #:20623065
- Added:546 day(s) ago
- Updated:November 18, 2025 at 10:42 PM
Rooms and interior
- Bedrooms:4
- Total bathrooms:4
- Full bathrooms:3
- Half bathrooms:1
- Living area:4,201 sq. ft.
Heating and cooling
- Cooling:Central Air, Electric, Zoned
- Heating:Central, Zoned
Structure and exterior
- Roof:Composition
- Year built:2024
- Building area:4,201 sq. ft.
- Lot area:0.28 Acres
Schools
- High school:Wylie East
- Elementary school:George W Bush
Finances and disclosures
- Price:$897,552
- Price per sq. ft.:$213.65
- Tax amount:$1,445
New listings near 1423 Diamond Drive
- New
 $675,000Active2.19 Acres
$675,000Active2.19 Acres1530 Wildflower Way, Lucas, TX 75002
MLS# 21114527Listed by: MATLOCK REAL ESTATE GROUP - New
 $650,000Active1.5 Acres
$650,000Active1.5 Acres1510 Wildflower Way, Lucas, TX 75002
MLS# 21114623Listed by: MATLOCK REAL ESTATE GROUP - New
 $650,000Active1.52 Acres
$650,000Active1.52 Acres1480 Wildflower Way, Lucas, TX 75002
MLS# 21114713Listed by: MATLOCK REAL ESTATE GROUP - New
 $660,000Active1.62 Acres
$660,000Active1.62 Acres1440 Wildflower Way, Lucas, TX 75002
MLS# 21114778Listed by: MATLOCK REAL ESTATE GROUP - New
 $819,500Active4 beds 4 baths3,762 sq. ft.
$819,500Active4 beds 4 baths3,762 sq. ft.1311 Sapphire Lane, Lucas, TX 75098
MLS# 21114699Listed by: HUNTER DEHN REALTY - New
 $695,000Active4 beds 3 baths2,480 sq. ft.
$695,000Active4 beds 3 baths2,480 sq. ft.1 Glencove Circle, Lucas, TX 75002
MLS# 21112689Listed by: GLOBAL REALTY - New
 $1,075,000Active4 beds 3 baths2,656 sq. ft.
$1,075,000Active4 beds 3 baths2,656 sq. ft.10 Estates Road, Lucas, TX 75002
MLS# 21112038Listed by: COLDWELL BANKER APEX, REALTORS - New
 $1,200,000Active5 Acres
$1,200,000Active5 AcresTBD Stinson Road, Lucas, TX 75002
MLS# 21108618Listed by: KELLER WILLIAMS REALTY ALLEN - New
 $1,075,000Active4 beds 3 baths2,656 sq. ft.
$1,075,000Active4 beds 3 baths2,656 sq. ft.10 Estates Road, Allen, TX 75002
MLS# 21112038Listed by: COLDWELL BANKER APEX, REALTORS - New
 $1,200,000Active5 Acres
$1,200,000Active5 Acres725-B Stinson Road, Lucas, TX 75002
MLS# 21108618Listed by: KELLER WILLIAMS REALTY ALLEN
