1541 Briardale Drive, Lucas, TX 75002
Local realty services provided by:ERA Steve Cook & Co, Realtors
Upcoming open houses
- Sun, Oct 2601:00 pm - 03:00 pm
Listed by:cindy torgussen972-335-6564
Office:ebby halliday, realtors
MLS#:21055935
Source:GDAR
Price summary
- Price:$1,499,000
- Price per sq. ft.:$323.06
- Monthly HOA dues:$70.83
About this home
Amazing one story Paul Taylor custom estate home set on a on 1.5+ acre lot. Relax on the brick front porch or enjoy beautifully landscaped backyard living space Featuring large play pool with bubbling tanning ledge, basketball hoop, spa, gas firepit, and covered patio. Grand entry flanked by a formal dining room and study with french doors opening to the large family-great room with stone fireplace and a wall of windows overlooking the yard and pool. Extensive hardwood flooring from entry through dining room, family room, and kitchen and breakfast room. Incredible kitchen with granite, stainless appliances, custom cabinetry, 5-burner gas cooktop, double ovens & walk-in pantry. Large separate gameroom with built-in cabinets and wetbar. Fantastic floorplan has three separate bedrooms wings. Beautiful cabinetry and millwork throughout. Three car attached garage and 2 car detached garage all with epoxy flooring. Popular Lovejoy school district. Backs to Allen ISD's Future Farmers of America farm.
Contact an agent
Home facts
- Year built:2006
- Listing ID #:21055935
- Added:1 day(s) ago
- Updated:October 25, 2025 at 11:52 AM
Rooms and interior
- Bedrooms:5
- Total bathrooms:4
- Full bathrooms:4
- Living area:4,640 sq. ft.
Heating and cooling
- Cooling:Central Air, Electric, Zoned
- Heating:Central, Natural Gas, Zoned
Structure and exterior
- Roof:Composition
- Year built:2006
- Building area:4,640 sq. ft.
- Lot area:1.52 Acres
Schools
- High school:Lovejoy
- Middle school:Sloan Creek
- Elementary school:Hart
Finances and disclosures
- Price:$1,499,000
- Price per sq. ft.:$323.06
- Tax amount:$17,815
New listings near 1541 Briardale Drive
- New
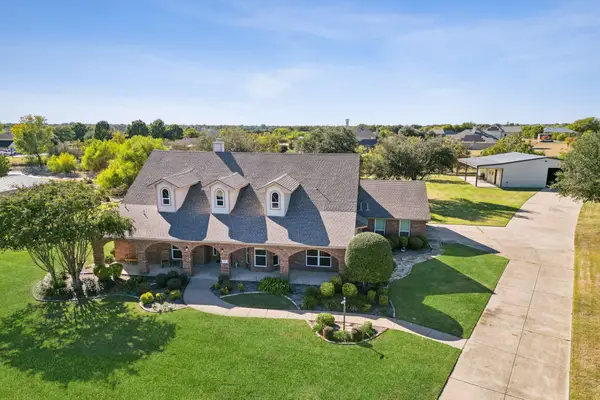 $907,999Active4 beds 3 baths2,836 sq. ft.
$907,999Active4 beds 3 baths2,836 sq. ft.285 Red Star Road, Lucas, TX 75002
MLS# 21085843Listed by: KELLER WILLIAMS REALTY ALLEN - New
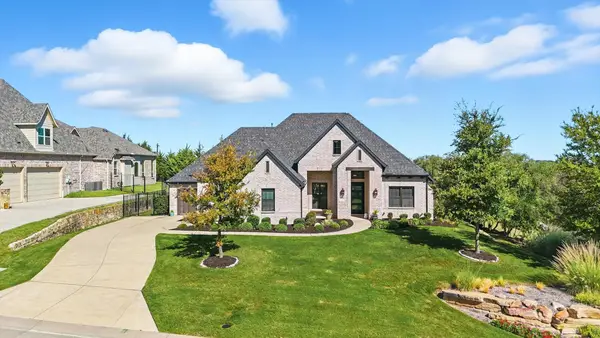 $925,000Active4 beds 3 baths2,890 sq. ft.
$925,000Active4 beds 3 baths2,890 sq. ft.1319 Hicks Trail, Lucas, TX 75002
MLS# 21093969Listed by: RE/MAX DFW ASSOCIATES - New
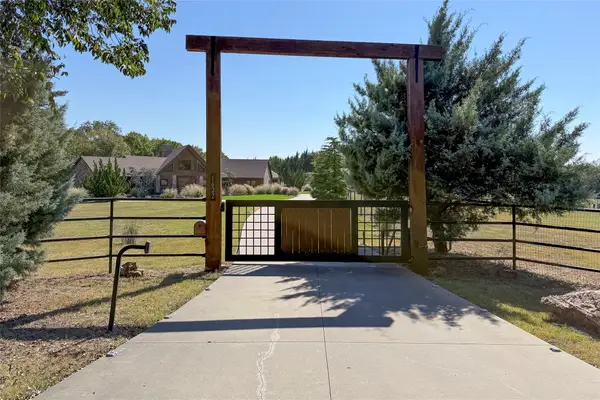 $2,250,000Active3 beds 3 baths4,203 sq. ft.
$2,250,000Active3 beds 3 baths4,203 sq. ft.1622 Snider Lane, Lucas, TX 75002
MLS# 21089580Listed by: COLDWELL BANKER APEX, REALTORS - New
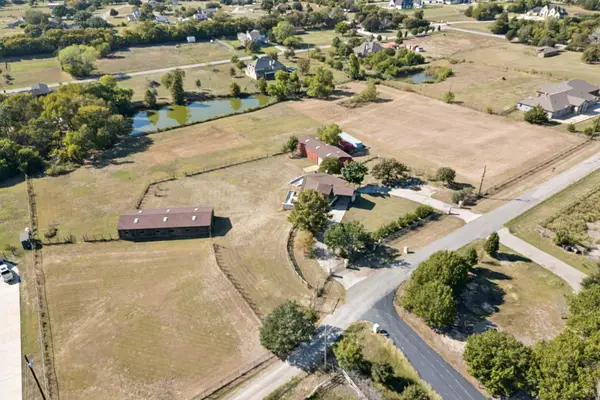 $825,000Active3 beds 3 baths2,250 sq. ft.
$825,000Active3 beds 3 baths2,250 sq. ft.600 Long Road, Lucas, TX 75002
MLS# 21086434Listed by: WEICHERT REALTORS/PROPERTY PAR - New
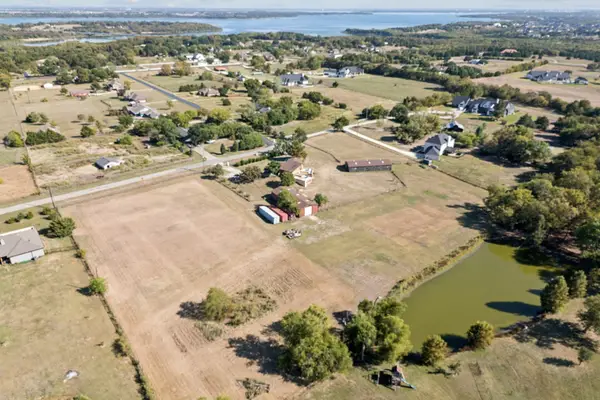 $550,000Active2.11 Acres
$550,000Active2.11 Acres600 Long Lot 11 Road, Lucas, TX 75002
MLS# 21086437Listed by: WEICHERT REALTORS/PROPERTY PAR - New
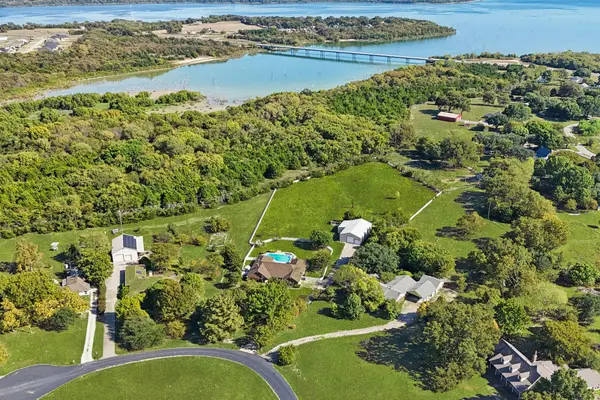 $600,000Active2.18 Acres
$600,000Active2.18 Acres6 N Star Road, Lucas, TX 75002
MLS# 21081543Listed by: KELLER WILLIAMS REALTY ALLEN - New
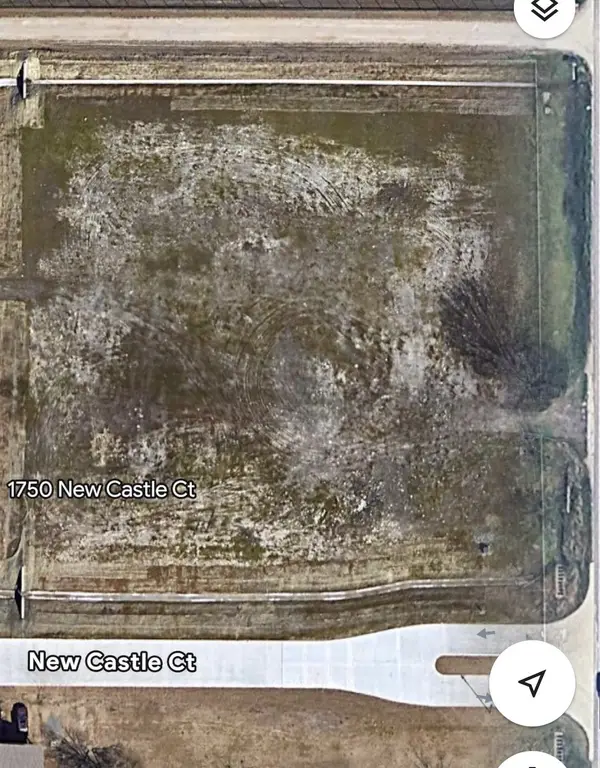 $790,000Active2 Acres
$790,000Active2 Acres1750 New Castle Court, Lucas, TX 75002
MLS# 27976640Listed by: REEVE REAL ESTATE LLC - Open Sun, 12am to 5pm
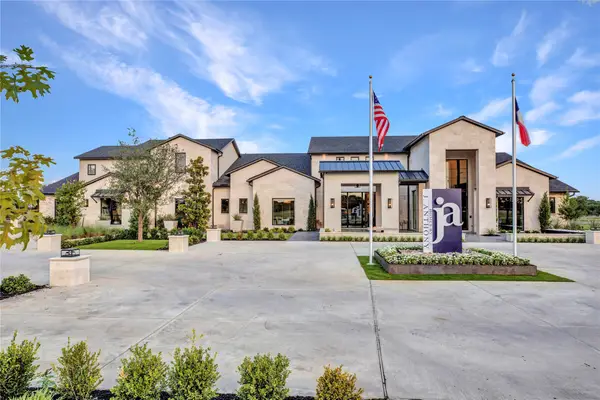 $8,400,000Active5 beds 9 baths10,860 sq. ft.
$8,400,000Active5 beds 9 baths10,860 sq. ft.1125 W Blondy Jhune Road, Lucas, TX 75002
MLS# 21082699Listed by: HOT ON! HOMES REAL ESTATE, LLC 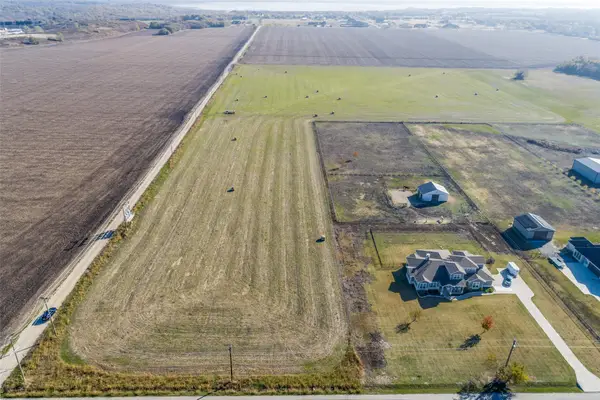 $750,000Active3 Acres
$750,000Active3 Acres2400 Orr Road, Lucas, TX 75002
MLS# 21084135Listed by: CITIWIDE PROPERTIES CORP.
