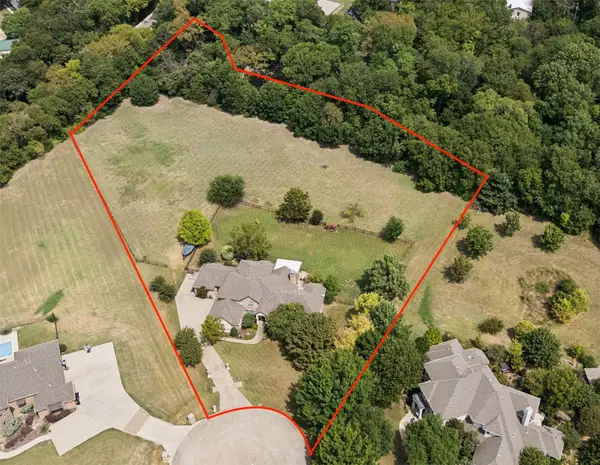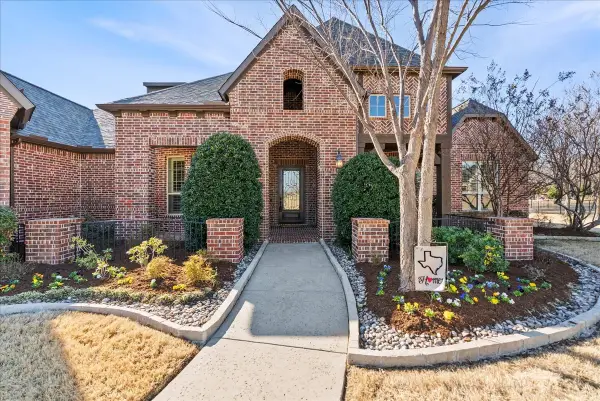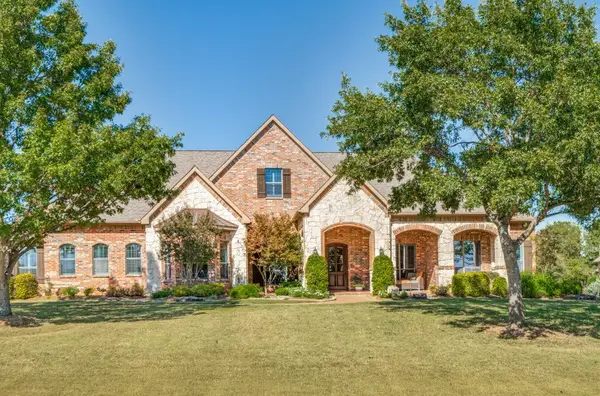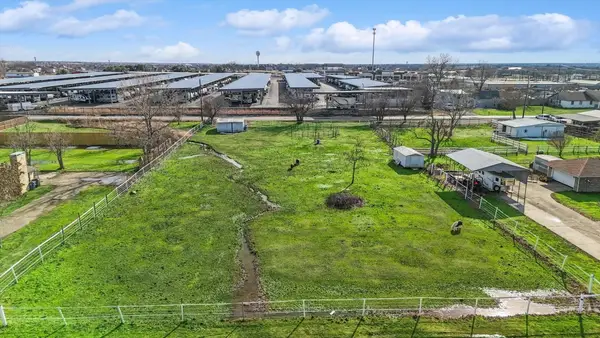1823 Marchmont Drive, Lucas, TX 75002
Local realty services provided by:ERA Steve Cook & Co, Realtors
Listed by: susie grant214-707-8305
Office: berkshire hathawayhs penfed tx
MLS#:21104370
Source:GDAR
Price summary
- Price:$1,299,990
- Price per sq. ft.:$262.73
- Monthly HOA dues:$91.67
About this home
STUNNING ONE STORY, Paul Taylor Custom Home on 1 Acre! Welcome to this exquisite one-story ranch-style home by Paul Taylor Custom Homes, perfectly situated on a sprawling one-acre lot in the highly sought-after Claremont Springs neighborhood of Lucas. This beautifully designed residence offers five spacious bedrooms, three and a half baths, and an abundance of luxury living space - ideal for both entertaining and everyday living. Step inside to find two inviting living areas and two dining areas, complemented by rich finishes, nail down hardwood floors, custom millwork, and expansive windows that fill the home with natural light. The gourmet kitchen is a chef's dream with granite countertops, double ovens, a built-in microwave and gas cooktop that opens seamlessly to the main living area with dramatic floor-to-ceiling brick and stone fireplace, making it the heart of the home. Enjoy movie nights in the dedicated media room, unwind in the game room, or stay productive in the private office. The thoughtfully designed split-bedroom layout provides comfort and privacy for family and guests alike. The primary retreat offers private sitting area, dual vanities, a generous walk-in closet and a luxurious tiled shower and soaking tub. The over-sized laundry room is conveniently in the center of all of the bedrooms with built in sink and ample space for a second refrigerator or freezer. Step outside to your personal retreat - a resort-style backyard featuring a sparkling pool and spa, large covered patio, and plenty of open space for play or outdoor entertaining. Featuring a three-car garage, highly rated Allen ISD and minutes from shopping, dining, and major highways. With its single-story design, elegant craftsmanship, and prime Lucas location, this home perfectly combines luxury, comfort, and Texas charm.
Contact an agent
Home facts
- Year built:2007
- Listing ID #:21104370
- Added:102 day(s) ago
- Updated:February 16, 2026 at 08:17 AM
Rooms and interior
- Bedrooms:5
- Total bathrooms:4
- Full bathrooms:3
- Half bathrooms:1
- Living area:4,948 sq. ft.
Heating and cooling
- Cooling:Ceiling Fans, Central Air, Electric
- Heating:Central
Structure and exterior
- Roof:Composition
- Year built:2007
- Building area:4,948 sq. ft.
- Lot area:1 Acres
Schools
- High school:Allen
- Middle school:Ford
- Elementary school:Chandler
Finances and disclosures
- Price:$1,299,990
- Price per sq. ft.:$262.73
- Tax amount:$15,866
New listings near 1823 Marchmont Drive
- New
 $1,495,000Active5 beds 6 baths4,230 sq. ft.
$1,495,000Active5 beds 6 baths4,230 sq. ft.1520 Snider Court, Lucas, TX 75002
MLS# 21178636Listed by: EXEMPLARY REAL ESTATE LLC - New
 $2,100,000Active4 beds 5 baths4,530 sq. ft.
$2,100,000Active4 beds 5 baths4,530 sq. ft.620 Preakness Park, Lucas, TX 75002
MLS# 21169821Listed by: KELLER WILLIAMS REALTY ALLEN - New
 $1,450,000Active5 beds 4 baths4,640 sq. ft.
$1,450,000Active5 beds 4 baths4,640 sq. ft.1541 Briardale Drive, Lucas, TX 75002
MLS# 21158620Listed by: EBBY HALLIDAY REALTORS - New
 $295,000Active0.95 Acres
$295,000Active0.95 Acres750 Meadowbrook Drive, Lucas, TX 75098
MLS# 21176646Listed by: TEXAN REALTY LLC - New
 $1,500,000Active5 beds 5 baths4,543 sq. ft.
$1,500,000Active5 beds 5 baths4,543 sq. ft.190 Bee Caves Road, Lucas, TX 75002
MLS# 21148075Listed by: KELLER WILLIAMS REALTY DPR - New
 $1,475,000Active4 beds 6 baths5,216 sq. ft.
$1,475,000Active4 beds 6 baths5,216 sq. ft.616 Connell Lane, Lucas, TX 75002
MLS# 21159355Listed by: KELLER WILLIAMS REALTY ALLEN - New
 $1,549,900Active5 beds 6 baths5,677 sq. ft.
$1,549,900Active5 beds 6 baths5,677 sq. ft.1319 Dean Meadow Lane, Lucas, TX 75002
MLS# 21173111Listed by: JAMES FRANKLIN, BROKER - New
 $1,349,900Active4 beds 5 baths4,403 sq. ft.
$1,349,900Active4 beds 5 baths4,403 sq. ft.1332 Dean Meadow Lane, Lucas, TX 75002
MLS# 21173196Listed by: JAMES FRANKLIN, BROKER - New
 $539,823Active4 beds 4 baths2,171 sq. ft.
$539,823Active4 beds 4 baths2,171 sq. ft.1230 Angel Point Drive, Lucas, TX 75098
MLS# 21172863Listed by: HOMESUSA.COM - New
 $677,828Active5 beds 4 baths3,205 sq. ft.
$677,828Active5 beds 4 baths3,205 sq. ft.1006 Blessing Bay Lane, Lucas, TX 75098
MLS# 21172865Listed by: HOMESUSA.COM

