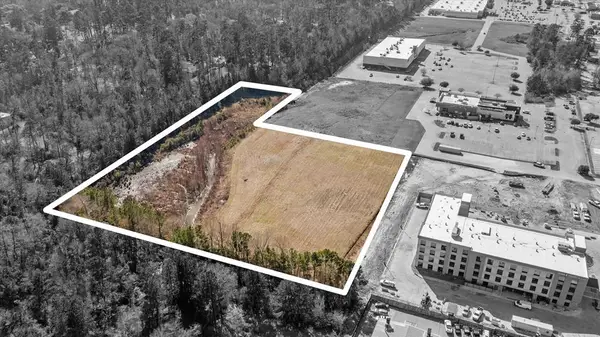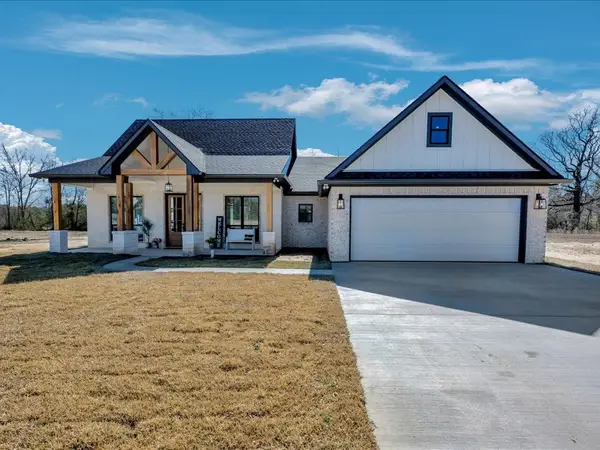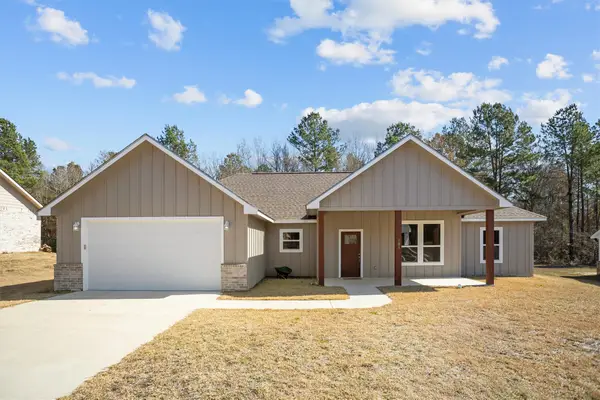101 Southern Trace, Lufkin, TX 75901
Local realty services provided by:American Real Estate ERA Powered
Listed by: twila bertrand, gri, mrp, abr, tahs
Office: century 21 cota realty
MLS#:5107060
Source:TX_LAOR
Price summary
- Price:$649,900
- Price per sq. ft.:$134.58
About this home
Located on a beautiful corner lots with 1.6+ acres in the Oak Trace Subdivision, this truly Impressive 4 Bedroom, 4.5 Bath home has so much to offer! The Grand Living Area is Massive with tall ceilings, a cozy wood-burning fireplace, new wood flooring, modern lighting, and tons of natural lighting with a view of the gorgeous pool! The kitchen was just updated with New Quartz countertops that blend perfectly with the the home and new flooring! It features a large Island, tons of counters space, huge walk-in pantry, double ovens, stainless steel appliances, and ample cabinet space. You'll also love the second living area with a gas fireplace, formal dining room, crown molding, boxed ceilings, and a very spacious upstairs Bonus Room with its own Full Bath. Outside, enjoy your own private retreat with mature landscaping, a heated Gunite Pool, Hot Tub with a waterfall, and a beautiful vinyl privacy fence. This property also includes a double garage and a climate-controlled storage room.
Contact an agent
Home facts
- Year built:1996
- Listing ID #:5107060
- Added:97 day(s) ago
- Updated:February 10, 2026 at 08:36 AM
Rooms and interior
- Bedrooms:4
- Total bathrooms:5
- Full bathrooms:4
- Half bathrooms:1
- Living area:4,829 sq. ft.
Heating and cooling
- Cooling:Central Electric, Zoned
- Heating:Heat Pump
Structure and exterior
- Roof:Composition
- Year built:1996
- Building area:4,829 sq. ft.
- Lot area:1.64 Acres
Utilities
- Water:Public
Finances and disclosures
- Price:$649,900
- Price per sq. ft.:$134.58
- Tax amount:$14,968
New listings near 101 Southern Trace
- New
 $175,000Active3 beds 2 baths1,381 sq. ft.
$175,000Active3 beds 2 baths1,381 sq. ft.602 Willow Bend Drive, Lufkin, TX 75901
MLS# 5107989Listed by: GANN MEDFORD REAL ESTATE, INC. - New
 Listed by ERA$1,250,000Active6.49 Acres
Listed by ERA$1,250,000Active6.49 AcresR99018 & 139721 Loop, Lufkin, TX 75901
MLS# 22601169Listed by: AMERICAN REAL ESTATE - New
 Listed by ERA$1,250,000Active6.49 Acres
Listed by ERA$1,250,000Active6.49 AcresR99018&139721 Loop 287, Lufkin, TX 75901
MLS# 5107981Listed by: AMERICAN REAL ESTATE - ERA POWERED - New
 $259,900Active4 beds 3 baths1,822 sq. ft.
$259,900Active4 beds 3 baths1,822 sq. ft.312 Mantooth Avenue, Lufkin, TX 75904
MLS# 5107979Listed by: RE/MAX HOME & COUNTRY - New
 $225,000Active3 beds 2 baths1,650 sq. ft.
$225,000Active3 beds 2 baths1,650 sq. ft.911 Evans Drive, Lufkin, TX 75904
MLS# 5107969Listed by: JANE BYRD PROPERTIES INTERNATIONAL L.L.C. - New
 $289,900Active3 beds 2 baths1,650 sq. ft.
$289,900Active3 beds 2 baths1,650 sq. ft.808 Cunningham Drive, Lufkin, TX 75901
MLS# 5107967Listed by: BROOKSHIRE REAL ESTATE - New
 $349,900Active3 beds 3 baths1,731 sq. ft.
$349,900Active3 beds 3 baths1,731 sq. ft.106 Everwood Court, Lufkin, TX 75904
MLS# 66555078Listed by: GANN MEDFORD REAL ESTATE - New
 Listed by ERA$260,000Active3 beds 2 baths
Listed by ERA$260,000Active3 beds 2 baths181 Dena Kay Dr, Lufkin, TX 75904
MLS# 87321898Listed by: 2011 AMERICAN REAL ESTATE CO. LLC - New
 $115,000Active3 beds 2 baths1,452 sq. ft.
$115,000Active3 beds 2 baths1,452 sq. ft.404 Dogwood Forest Drive, Lufkin, TX 75901
MLS# 5107961Listed by: KELLER WILLIAMS REALTY-TYLER - New
 $198,900Active3 beds 2 baths1,332 sq. ft.
$198,900Active3 beds 2 baths1,332 sq. ft.910 Russell Avenue, Lufkin, TX 75904
MLS# 83993838Listed by: LPT REALTY, LLC

