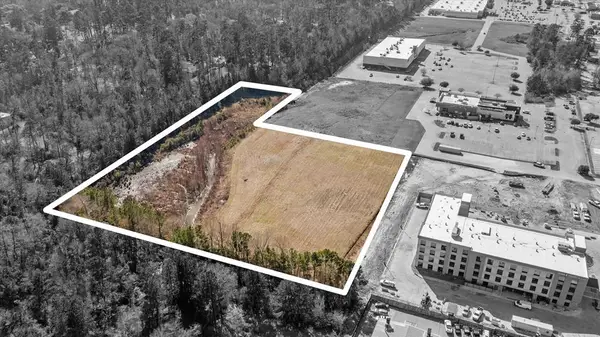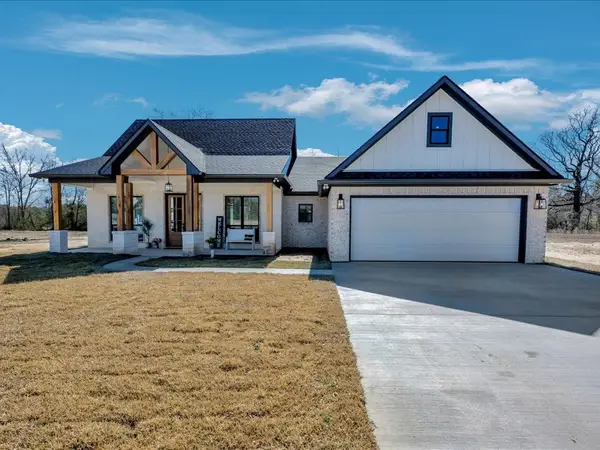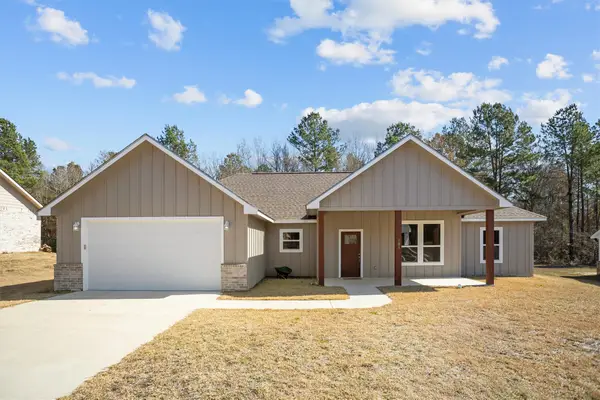109 Timber Creek Drive, Lufkin, TX 75904
Local realty services provided by:American Real Estate ERA Powered
Listed by: kristy petty
Office: platinum properties
MLS#:5106649
Source:TX_LAOR
Price summary
- Price:$389,900
- Price per sq. ft.:$193.4
About this home
Welcome to this stunning NEW construction in a desirable neighborhood on a quiet street. Featuring a true 4 bedroom and 2 bath with a well-designed floorplan, this home combines comfort, function and timeless style. Step inside to find a spacious living room with tall ceilings and a wood burning fireplace with convenient gas start. The family area flows seamlessly into a beautiful chef ready kitchen complete with a gas range, abundant counter space and modern finishes (oven and microwave trim to be installed soon). A large dining area opens directly to the back porch, creating the perfect setting for entertaining. Practicality meets style with a generous walk-in pantry featuring shelving and countertop space. Mud bench- for drop off organization. The laundry room is thoughtfully sized for everyday convenience. The primary suite is a private retreat with a soaking tub, standalone shower, and dual vanities. Secondary rooms are comfortable sized and versatile for guest or a home office!
Contact an agent
Home facts
- Year built:2025
- Listing ID #:5106649
- Added:132 day(s) ago
- Updated:October 15, 2025 at 07:45 AM
Rooms and interior
- Bedrooms:4
- Total bathrooms:2
- Full bathrooms:2
- Living area:2,016 sq. ft.
Heating and cooling
- Cooling:Central Electric
- Heating:Heat Pump
Structure and exterior
- Roof:Composition
- Year built:2025
- Building area:2,016 sq. ft.
- Lot area:0.29 Acres
Utilities
- Water:Public
Finances and disclosures
- Price:$389,900
- Price per sq. ft.:$193.4
- Tax amount:$380
New listings near 109 Timber Creek Drive
- New
 $175,000Active3 beds 2 baths1,381 sq. ft.
$175,000Active3 beds 2 baths1,381 sq. ft.602 Willow Bend Drive, Lufkin, TX 75901
MLS# 5107989Listed by: GANN MEDFORD REAL ESTATE, INC. - New
 Listed by ERA$1,250,000Active6.49 Acres
Listed by ERA$1,250,000Active6.49 AcresR99018 & 139721 Loop, Lufkin, TX 75901
MLS# 22601169Listed by: AMERICAN REAL ESTATE - New
 Listed by ERA$1,250,000Active6.49 Acres
Listed by ERA$1,250,000Active6.49 AcresR99018&139721 Loop 287, Lufkin, TX 75901
MLS# 5107981Listed by: AMERICAN REAL ESTATE - ERA POWERED - New
 $259,900Active4 beds 3 baths1,822 sq. ft.
$259,900Active4 beds 3 baths1,822 sq. ft.312 Mantooth Avenue, Lufkin, TX 75904
MLS# 5107979Listed by: RE/MAX HOME & COUNTRY - New
 $225,000Active3 beds 2 baths1,650 sq. ft.
$225,000Active3 beds 2 baths1,650 sq. ft.911 Evans Drive, Lufkin, TX 75904
MLS# 5107969Listed by: JANE BYRD PROPERTIES INTERNATIONAL L.L.C. - New
 $289,900Active3 beds 2 baths1,650 sq. ft.
$289,900Active3 beds 2 baths1,650 sq. ft.808 Cunningham Drive, Lufkin, TX 75901
MLS# 5107967Listed by: BROOKSHIRE REAL ESTATE - New
 $349,900Active3 beds 3 baths1,731 sq. ft.
$349,900Active3 beds 3 baths1,731 sq. ft.106 Everwood Court, Lufkin, TX 75904
MLS# 66555078Listed by: GANN MEDFORD REAL ESTATE - New
 Listed by ERA$260,000Active3 beds 2 baths
Listed by ERA$260,000Active3 beds 2 baths181 Dena Kay Dr, Lufkin, TX 75904
MLS# 87321898Listed by: 2011 AMERICAN REAL ESTATE CO. LLC - New
 $115,000Active3 beds 2 baths1,452 sq. ft.
$115,000Active3 beds 2 baths1,452 sq. ft.404 Dogwood Forest Drive, Lufkin, TX 75901
MLS# 5107961Listed by: KELLER WILLIAMS REALTY-TYLER - New
 $198,900Active3 beds 2 baths1,332 sq. ft.
$198,900Active3 beds 2 baths1,332 sq. ft.910 Russell Avenue, Lufkin, TX 75904
MLS# 83993838Listed by: LPT REALTY, LLC

