115 Dogwood Circle, Lufkin, TX 75904
Local realty services provided by:American Real Estate ERA Powered
Listed by:
- Tami Jones(936) 632 - 7000American Real Estate ERA Powered
MLS#:22501333
Source:TX_NMLS
Price summary
- Price:$750,000
- Price per sq. ft.:$240.23
About this home
Custom Craftsman Home with Pool, Guest Quarters & 2.25% Assumable VA Loan – Autumn Lake Estates Incredible value with a VA assumable loan at 2.25% interest—no Veteran status required! This beautifully designed home in Autumn Lake Estates (Hudson ISD) blends luxury, efficiency, and versatility. Features include solar panels, spray foam insulation, dual tankless water heaters, a whole-house Generac generator, and a built-in speaker system indoors and out. The modern kitchen shines with quartz countertops, gas cooktop, pot filler, built-in appliances, and a walk-in pantry. The primary suite offers a spa-like bath with a walk-through shower. Enjoy your private backyard retreat with a salt water gunite pool, hot tub, and outdoor kitchen—ideal for entertaining! Bonus spaces include: 760 SF detached garage apartment with bed, bath, living, and kitchenette 380 SF heated/cooled loft above the shop-style garage Climate-controlled garage storage This is the one you've been waiting for!
Contact an agent
Home facts
- Year built:2018
- Listing ID #:22501333
- Added:83 day(s) ago
- Updated:October 15, 2025 at 07:45 AM
Rooms and interior
- Bedrooms:4
- Total bathrooms:5
- Full bathrooms:4
- Half bathrooms:1
- Living area:3,122 sq. ft.
Heating and cooling
- Cooling:Central
- Heating:Central, Electric
Structure and exterior
- Roof:Composition
- Year built:2018
- Building area:3,122 sq. ft.
- Lot area:1.91 Acres
Schools
- High school:Hudson ISD
- Middle school:Hudson ISD
- Elementary school:Hudson ISD
Utilities
- Water:Public
- Sewer:Septic System
Finances and disclosures
- Price:$750,000
- Price per sq. ft.:$240.23
New listings near 115 Dogwood Circle
- New
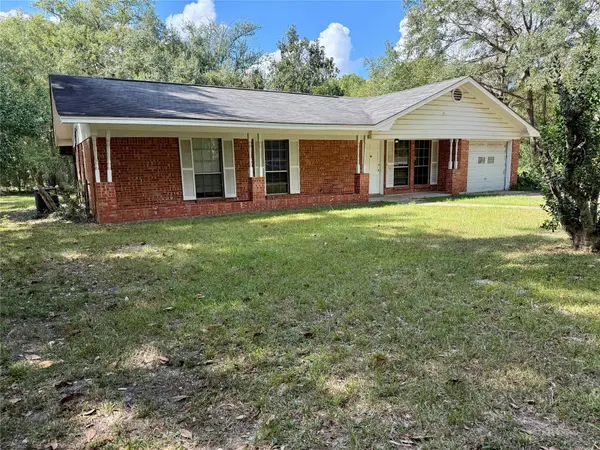 $150,000Active3 beds 2 baths1,548 sq. ft.
$150,000Active3 beds 2 baths1,548 sq. ft.3106 S Chestnut Street, Lufkin, TX 75901
MLS# 67074025Listed by: NAVARRO REALTY, LLC - New
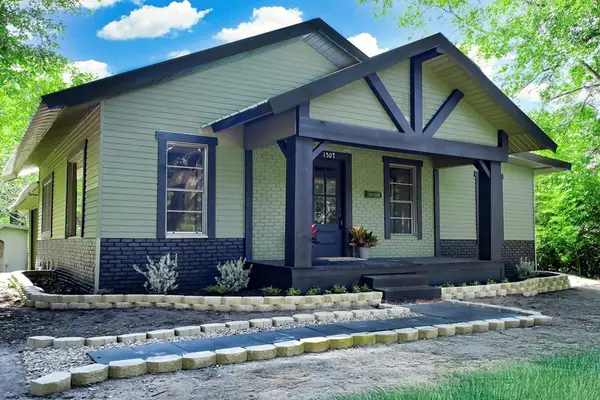 $289,000Active3 beds 2 baths2,098 sq. ft.
$289,000Active3 beds 2 baths2,098 sq. ft.1507 Pershing Avenue, Lufkin, TX 75901
MLS# 5106781Listed by: SUPERIOR REALTY AND INVESTMENTS - New
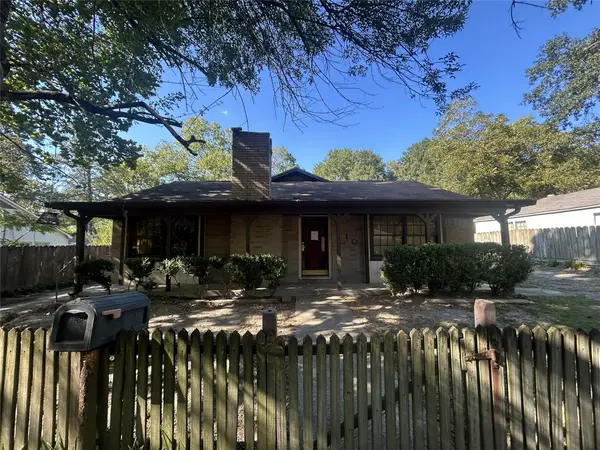 $149,999Active3 beds 2 baths1,660 sq. ft.
$149,999Active3 beds 2 baths1,660 sq. ft.710 Jordan Avenue, Lufkin, TX 75904
MLS# 98616093Listed by: 1ST TEXAS REALTY SERVICES - New
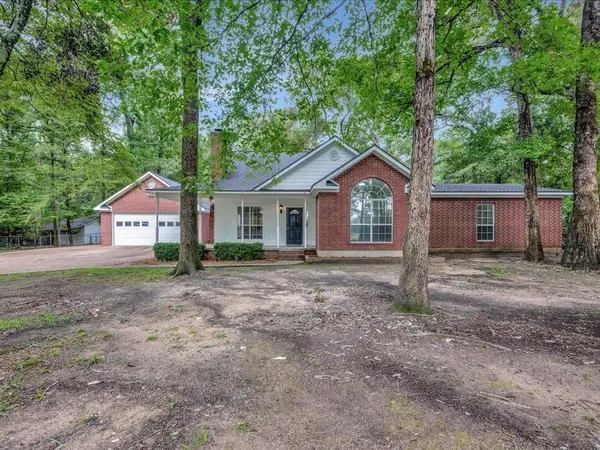 $354,900Active3 beds 2 baths1,907 sq. ft.
$354,900Active3 beds 2 baths1,907 sq. ft.625 Fm 706, Lufkin, TX 75904
MLS# 5106778Listed by: PLATINUM PROPERTIES - New
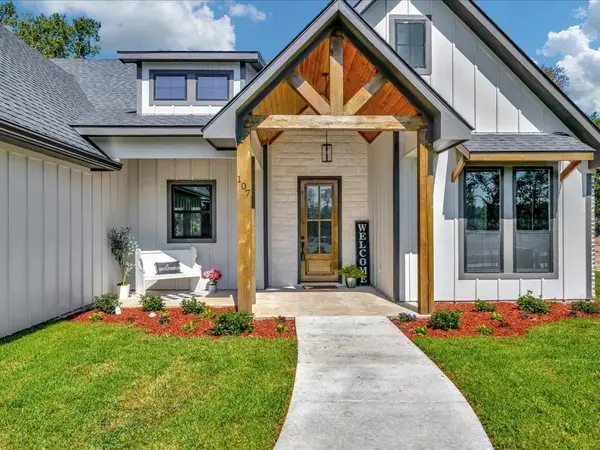 $419,900Active4 beds 2 baths2,006 sq. ft.
$419,900Active4 beds 2 baths2,006 sq. ft.107 Evergreen Lane, Lufkin, TX 75904
MLS# 12371469Listed by: GANN MEDFORD REAL ESTATE - New
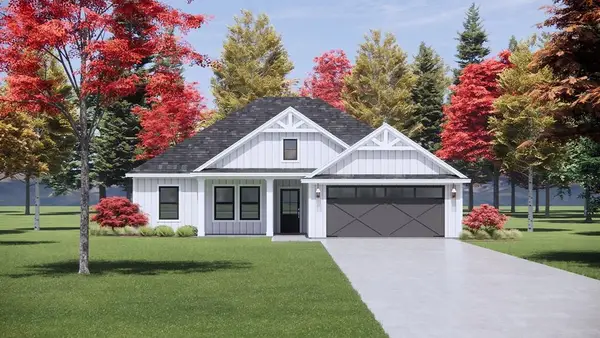 $315,900Active3 beds 2 baths1,586 sq. ft.
$315,900Active3 beds 2 baths1,586 sq. ft.895 Foster Road, Lufkin, TX 75904
MLS# 22501785Listed by: GANN MEDFORD REAL ESTATE INC - New
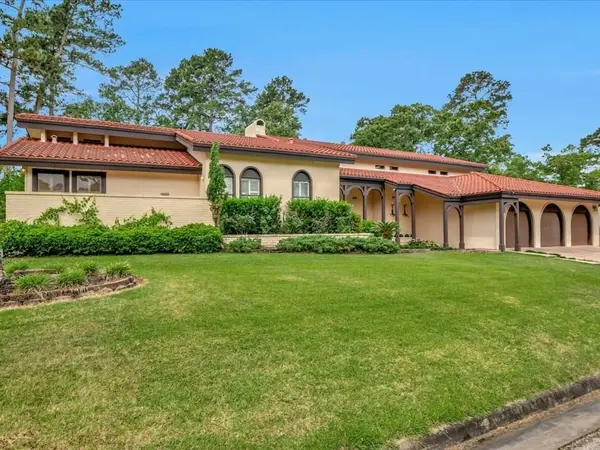 $565,000Active4 beds 4 baths4,283 sq. ft.
$565,000Active4 beds 4 baths4,283 sq. ft.407 Muirfield Drive, Lufkin, TX 75901
MLS# 12986789Listed by: GANN MEDFORD REAL ESTATE - New
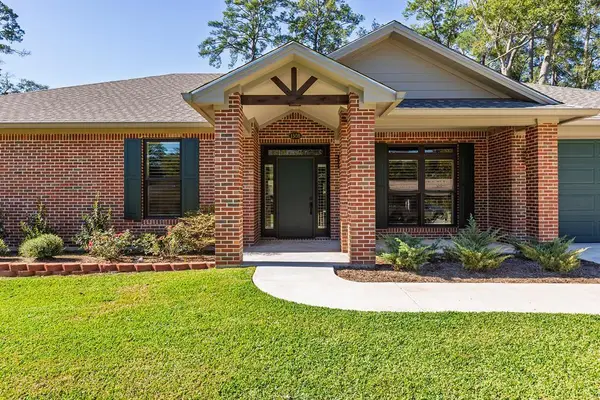 $442,921Active4 beds 3 baths2,652 sq. ft.
$442,921Active4 beds 3 baths2,652 sq. ft.1308 Walnut Bend, Lufkin, TX 75904
MLS# 22501770Listed by: CENTURY 21 COTA REALTY - New
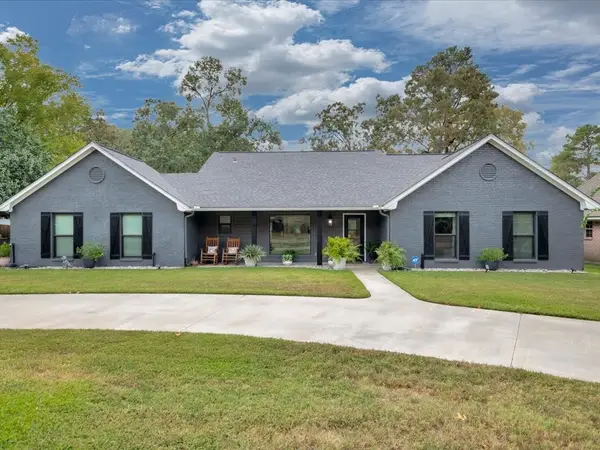 $305,000Active3 beds 2 baths1,819 sq. ft.
$305,000Active3 beds 2 baths1,819 sq. ft.5306 Champions Drive, Lufkin, TX 75901
MLS# 35829201Listed by: GANN MEDFORD REAL ESTATE - New
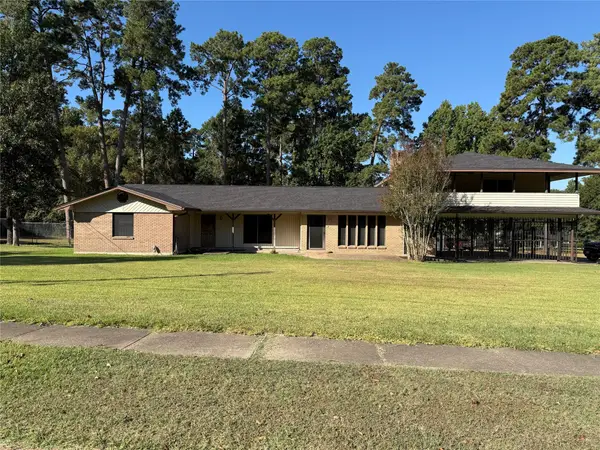 $270,000Active3 beds 3 baths1,782 sq. ft.
$270,000Active3 beds 3 baths1,782 sq. ft.2302 Tulane Drive, Lufkin, TX 75901
MLS# 58192314Listed by: BROOKSHIRE REAL ESTATE
