124 Pine Branch, Lufkin, TX 75904
Local realty services provided by:American Real Estate ERA Powered
124 Pine Branch,Lufkin, TX 75904
$223,990
- 4 Beds
- 3 Baths
- 2,203 sq. ft.
- Single family
- Active
Listed by: ben caballero
Office: homesusa.com
MLS#:10634445
Source:HARMLS
Price summary
- Price:$223,990
- Price per sq. ft.:$101.67
- Monthly HOA dues:$8.33
About this home
MLS# 10634445 - Built by NHC - Ready Now! ~ The Harrison Plan from our Liberty Series offers a perfect blend of comfort, practicality, and exceptional value. This 2-story home features 4 bedrooms, 2.5 bathrooms, a 2-car garage, and 2,203 square feet of thoughtfully designed living space. As you step inside, you’ll pass the versatile flex room before reaching the staircase to the upper level, a convenient closet, and a half bathroom. The heart of the home is the open kitchen and living area, complete with a central island, a dining area, and a spacious family room — perfect for entertaining or relaxing. Upstairs, the private primary suite awaits, featuring an en suite bathroom. Three additional bedrooms, one more full bathroom, a loft area for additional living space, and a convenient laundry room complete the upper level. Known for providing the lowest price and price per square foot.
Contact an agent
Home facts
- Year built:2025
- Listing ID #:10634445
- Updated:January 06, 2026 at 03:09 PM
Rooms and interior
- Bedrooms:4
- Total bathrooms:3
- Full bathrooms:2
- Half bathrooms:1
- Living area:2,203 sq. ft.
Heating and cooling
- Cooling:Central Air, Electric
- Heating:Central, Electric
Structure and exterior
- Roof:Composition
- Year built:2025
- Building area:2,203 sq. ft.
Schools
- High school:LUFKIN HIGH SCHOOL
- Middle school:LUFKIN MIDDLE SCHOOL
- Elementary school:BROOKHOLLOW ELEMENTARY (LUFKIN)
Utilities
- Sewer:Septic Tank
Finances and disclosures
- Price:$223,990
- Price per sq. ft.:$101.67
New listings near 124 Pine Branch
- New
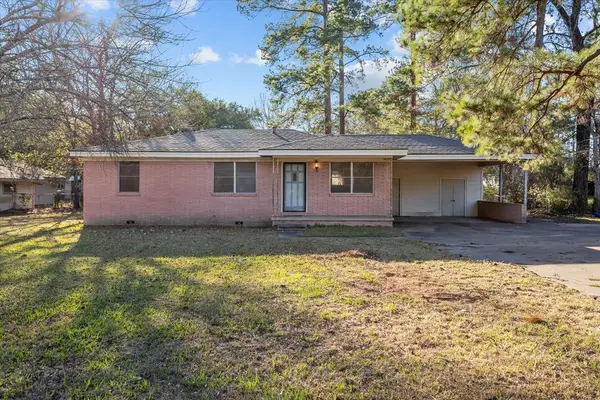 $159,900Active4 beds 2 baths1,672 sq. ft.
$159,900Active4 beds 2 baths1,672 sq. ft.1303 Voyle Street, Lufkin, TX 75901
MLS# 5107540Listed by: GANN MEDFORD REAL ESTATE, INC. 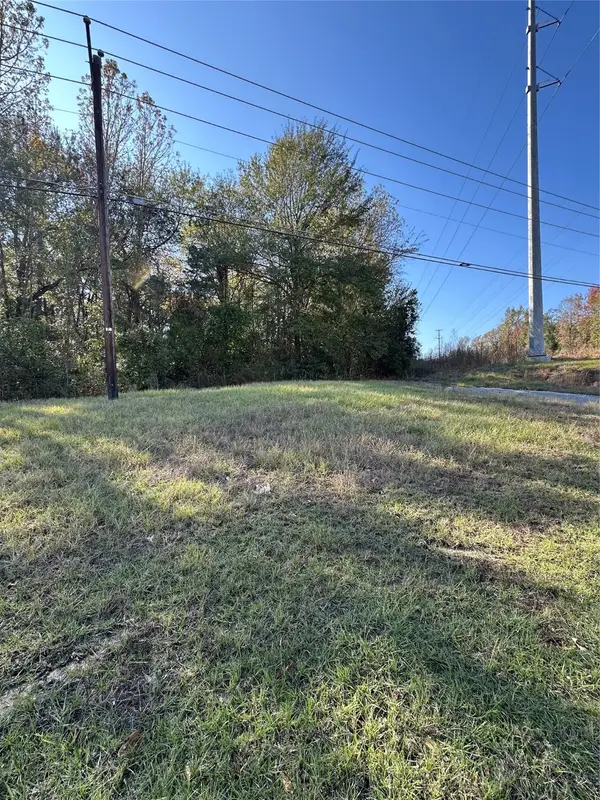 $79,500Active0.51 Acres
$79,500Active0.51 Acres2391 Hwy 69n, Lufkin, TX 75904
MLS# 29892172Listed by: EPIQUE REALTY LLC- New
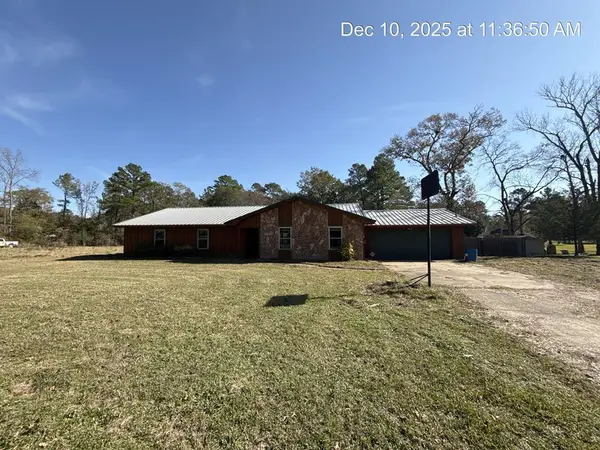 $258,500Active3 beds 2 baths1,942 sq. ft.
$258,500Active3 beds 2 baths1,942 sq. ft.1011 Ponderosa Drive, Lufkin, TX 75901
MLS# 22600002Listed by: CENTURY 21 COTA REALTY - New
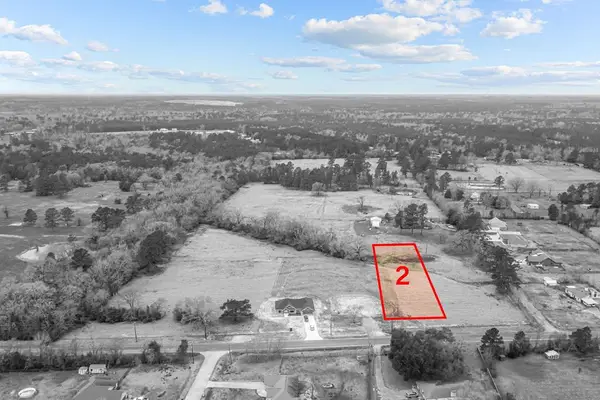 $39,500Active0.99 Acres
$39,500Active0.99 AcresLot 2 Fm 326, Lufkin, TX 75901
MLS# 5107511Listed by: GANN MEDFORD REAL ESTATE, INC. - New
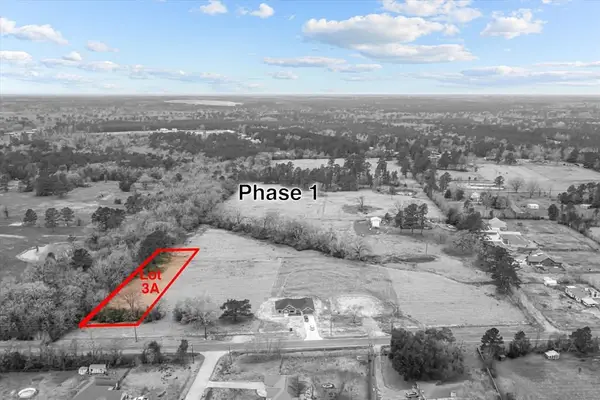 $39,500Active1 Acres
$39,500Active1 AcresLot 3A Fm 326, Lufkin, TX 75901
MLS# 5107512Listed by: GANN MEDFORD REAL ESTATE, INC. - New
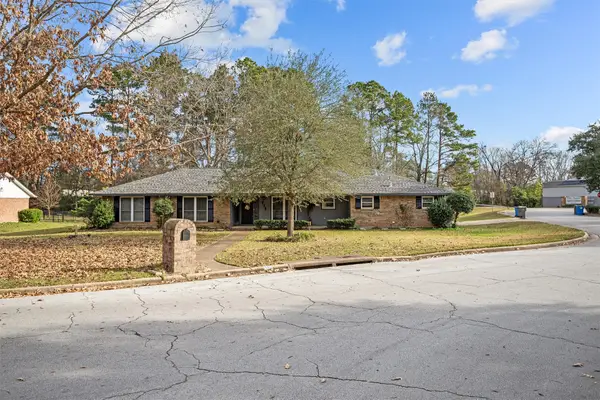 Listed by ERA$225,000Active3 beds 2 baths2,089 sq. ft.
Listed by ERA$225,000Active3 beds 2 baths2,089 sq. ft.419 Trailwood Circle, Lufkin, TX 75904
MLS# 65755983Listed by: 2011 AMERICAN REAL ESTATE CO. LLC - New
 Listed by ERA$280,000Active3 beds 2 baths1,524 sq. ft.
Listed by ERA$280,000Active3 beds 2 baths1,524 sq. ft.144 Bridges Dr., Lufkin, TX 75901
MLS# 5107500Listed by: AMERICAN REAL ESTATE - ERA POWERED - New
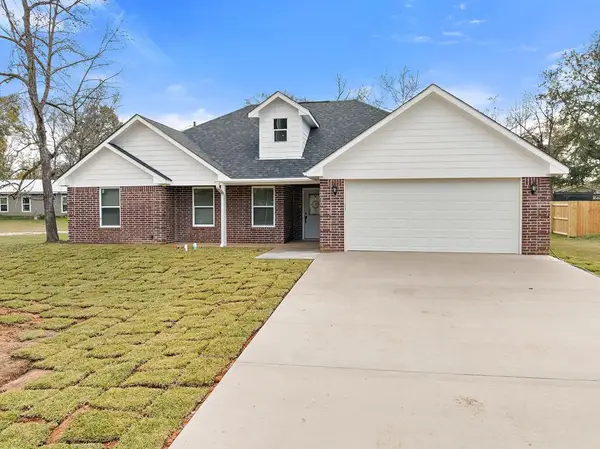 Listed by ERA$280,000Active3 beds 2 baths1,524 sq. ft.
Listed by ERA$280,000Active3 beds 2 baths1,524 sq. ft.144 Bridges Dr, Lufkin, TX 75901
MLS# 22502097Listed by: AMERICAN REAL ESTATE - New
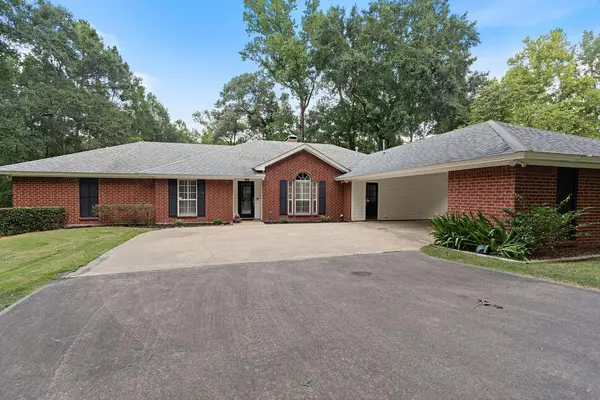 $459,000Active3 beds 2 baths2,153 sq. ft.
$459,000Active3 beds 2 baths2,153 sq. ft.502 Brentwood Drive, Lufkin, TX 75901
MLS# 22502093Listed by: GANN MEDFORD REAL ESTATE INC 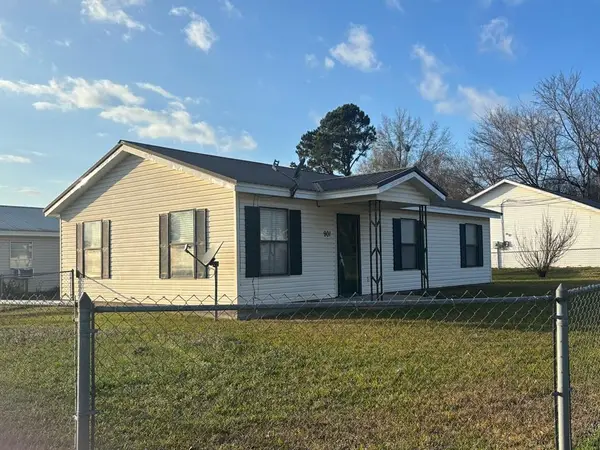 $110,000Pending3 beds 1 baths960 sq. ft.
$110,000Pending3 beds 1 baths960 sq. ft.901 Everett, Lufkin, TX 75901
MLS# 5107495Listed by: SUPERIOR REALTY AND INVESTMENTS
