151 Lancewood Circle, Lufkin, TX 75904
Local realty services provided by:ERA Newlin & Company
Listed by: cindy pierce936-414-2174
Office: gann medford real estate inc.
MLS#:21117668
Source:GDAR
Price summary
- Price:$397,000
- Price per sq. ft.:$153.88
About this home
Gorgeous 2468 SF 2/2 Main home (SELLER CONCESSION towards converting main house back into a 3/2) Nice large living areas, Cozy up to the gas fireplace with family and friends, sunny kitchen,granite countertops, newer gas range and dishwasher, breakfast area opens into the sunroom with gas stove fireplace, porcelain floors,ex large master bedroom with spacious master bath with jacuzzi tub, step in shower, double sinks and walk in closet,lg walk in pantry and laundry, newer roof, whole house Generac. A few steps through side breezeway, you will find an inviting 1bed/1b, 713 SF MIL Quarters with livingroom, kitchen. Storage building covered area behind guest house. Beside the guest house is an awesome screened in Gazebo,entertaining space with a sink. Fenced backyard, second lot has concrete driveway and path to RV cover with RV plug and 2 metal shops on slabs. Newer shop has AC, sink and foam ins. Love your family, entertain your friends, create your dreams! (AI Staging)
Contact an agent
Home facts
- Year built:1970
- Listing ID #:21117668
- Added:42 day(s) ago
- Updated:January 02, 2026 at 12:46 PM
Rooms and interior
- Bedrooms:3
- Total bathrooms:2
- Full bathrooms:2
- Living area:2,580 sq. ft.
Heating and cooling
- Cooling:Ceiling Fans, Central Air, Electric
- Heating:Central
Structure and exterior
- Roof:Composition
- Year built:1970
- Building area:2,580 sq. ft.
- Lot area:1.88 Acres
Schools
- High school:Hudson
- Middle school:Hudson
- Elementary school:Bonner
Finances and disclosures
- Price:$397,000
- Price per sq. ft.:$153.88
- Tax amount:$5,228
New listings near 151 Lancewood Circle
- New
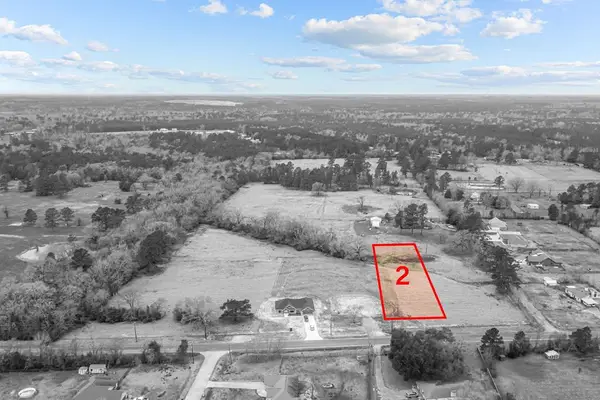 $39,500Active0.99 Acres
$39,500Active0.99 AcresLot 2 Fm 326, Lufkin, TX 75901
MLS# 5107511Listed by: GANN MEDFORD REAL ESTATE, INC. - New
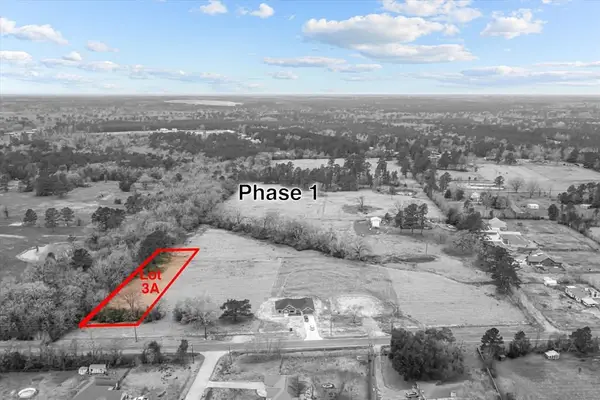 $39,500Active1 Acres
$39,500Active1 AcresLot 3A Fm 326, Lufkin, TX 75901
MLS# 5107512Listed by: GANN MEDFORD REAL ESTATE, INC. - New
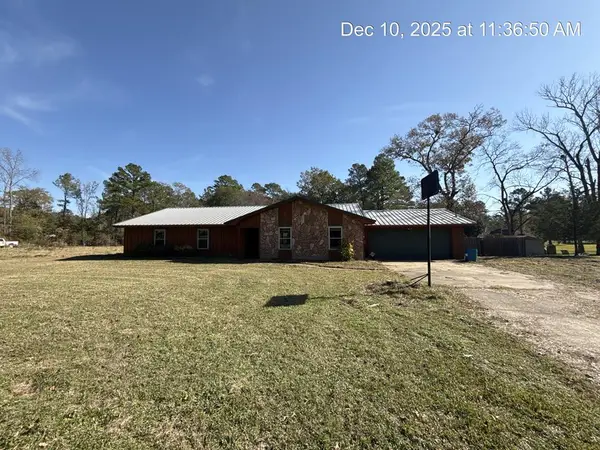 $258,500Active3 beds 2 baths1,942 sq. ft.
$258,500Active3 beds 2 baths1,942 sq. ft.1011 Ponderosa Drive, Lufkin, TX 75901
MLS# 5107506Listed by: CENTURY 21 COTA REALTY - New
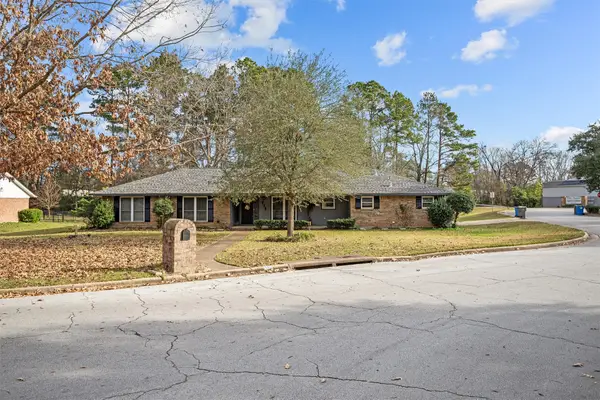 Listed by ERA$225,000Active3 beds 2 baths2,089 sq. ft.
Listed by ERA$225,000Active3 beds 2 baths2,089 sq. ft.419 Trailwood Circle, Lufkin, TX 75904
MLS# 65755983Listed by: 2011 AMERICAN REAL ESTATE CO. LLC - New
 Listed by ERA$280,000Active3 beds 2 baths1,524 sq. ft.
Listed by ERA$280,000Active3 beds 2 baths1,524 sq. ft.144 Bridges Dr., Lufkin, TX 75901
MLS# 5107500Listed by: AMERICAN REAL ESTATE - ERA POWERED - New
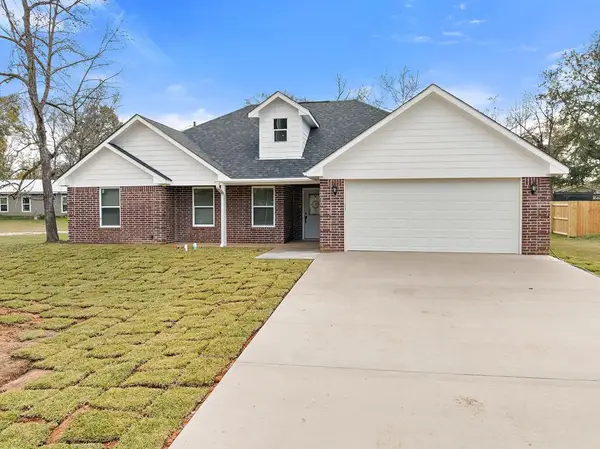 Listed by ERA$280,000Active3 beds 2 baths1,524 sq. ft.
Listed by ERA$280,000Active3 beds 2 baths1,524 sq. ft.144 Bridges Dr, Lufkin, TX 75901
MLS# 22502097Listed by: AMERICAN REAL ESTATE - New
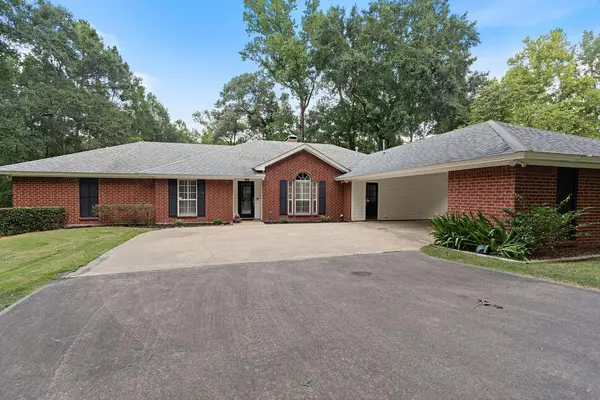 $459,000Active3 beds 2 baths2,153 sq. ft.
$459,000Active3 beds 2 baths2,153 sq. ft.502 Brentwood Drive, Lufkin, TX 75901
MLS# 22502093Listed by: GANN MEDFORD REAL ESTATE INC 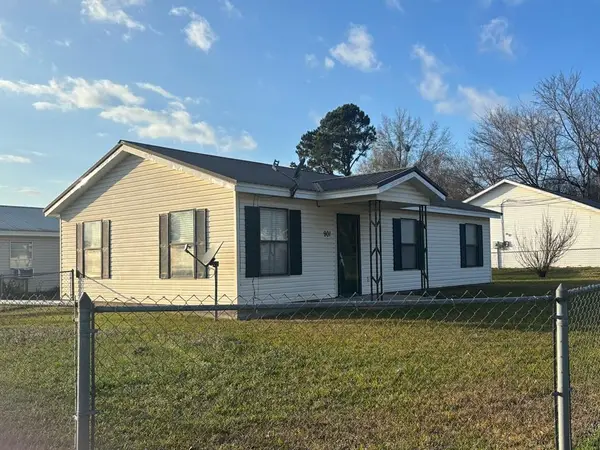 $110,000Pending3 beds 1 baths960 sq. ft.
$110,000Pending3 beds 1 baths960 sq. ft.901 Everett, Lufkin, TX 75901
MLS# 5107495Listed by: SUPERIOR REALTY AND INVESTMENTS- New
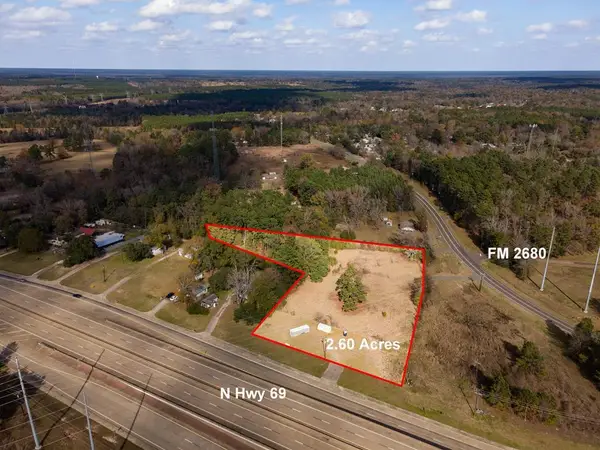 $299,900Active2.6 Acres
$299,900Active2.6 AcresTract 189 Hwy 69n, Lufkin, TX 75904
MLS# 22502088Listed by: CENTURY 21 COTA REALTY - New
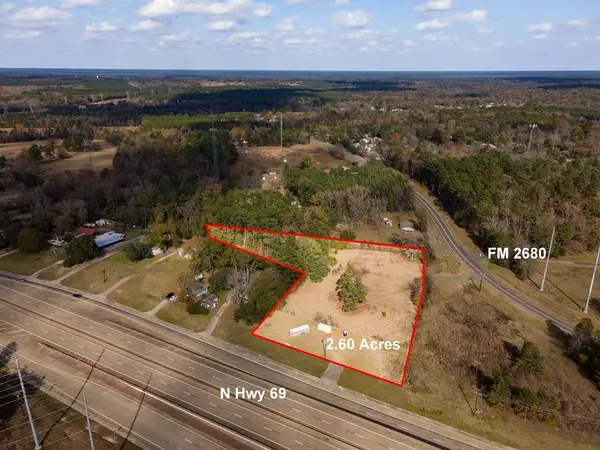 $299,900Active2.6 Acres
$299,900Active2.6 AcresTract 189 N Hwy 69, Lufkin, TX 75904
MLS# 5107487Listed by: CENTURY 21 COTA REALTY
