1811 Caspers Cove Road, Lufkin, TX 75904
Local realty services provided by:ERA Experts
Listed by: cynthia pierce
Office: gann medford real estate
MLS#:34303190
Source:HARMLS
Price summary
- Price:$3,490,000
- Price per sq. ft.:$734.58
About this home
As you pass through the gated entrance, you’re immediately welcomed by peace and privacy on this remarkable 203-acre estate. A winding drive leads to a beautifully designed home with an open, flowing floor plan that captures sweeping views of the rolling landscape. The residence offers five bedrooms, including two on the main level with a luxurious primary suite, and three additional bedrooms upstairs. Thoughtful spaces include a private office, an upstairs game room, and tasteful updates throughout. Outdoors, enjoy resort-style living with an infinity-edge pool, spa, dual water slides, and an inviting fireplace. The land is equally impressive, featuring a large pond with a pier, two additional ponds, scenic creeks, and walking trails frequented by abundant wildlife. A barn provides extra storage, and partial fencing adds flexibility. This extraordinary property seamlessly blends refined living with the beauty of nature.
Contact an agent
Home facts
- Year built:2004
- Listing ID #:34303190
- Updated:February 20, 2026 at 12:42 PM
Rooms and interior
- Bedrooms:5
- Total bathrooms:7
- Full bathrooms:5
- Half bathrooms:2
- Living area:4,751 sq. ft.
Heating and cooling
- Cooling:Central Air, Electric
- Heating:Central, Electric
Structure and exterior
- Year built:2004
- Building area:4,751 sq. ft.
- Lot area:202.85 Acres
Schools
- High school:HUDSON HIGH SCHOOL
- Middle school:HUDSON MIDDLE SCHOOL (HUDSON)
- Elementary school:W.H. BONNER ELEMENTARY SCHOOL
Utilities
- Sewer:Aerobic Septic
Finances and disclosures
- Price:$3,490,000
- Price per sq. ft.:$734.58
- Tax amount:$13,392 (2023)
New listings near 1811 Caspers Cove Road
- New
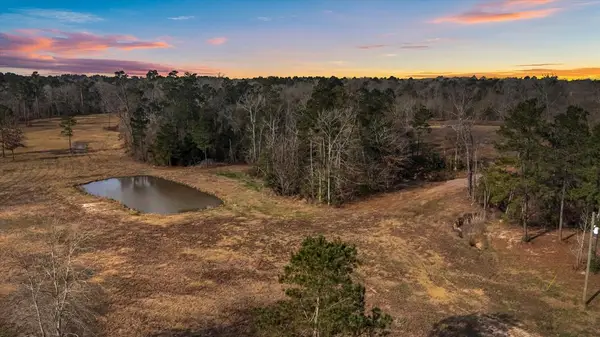 $449,500Active49.5 Acres
$449,500Active49.5 Acres777 Stubblefield Drive, Lufkin, TX 75904
MLS# 5108088Listed by: PLATINUM PROPERTIES - New
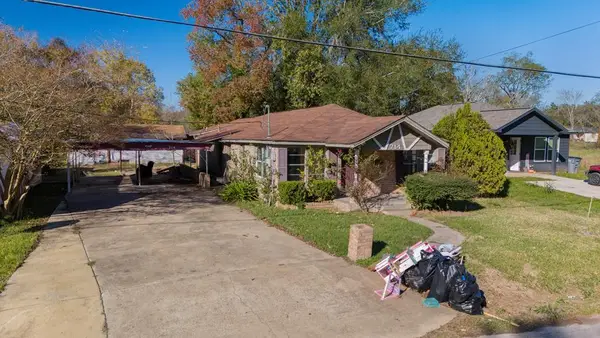 $59,000Active3 beds 2 baths1,449 sq. ft.
$59,000Active3 beds 2 baths1,449 sq. ft.714 North, Lufkin, TX 75901
MLS# 22601218Listed by: GANN MEDFORD REAL ESTATE INC - New
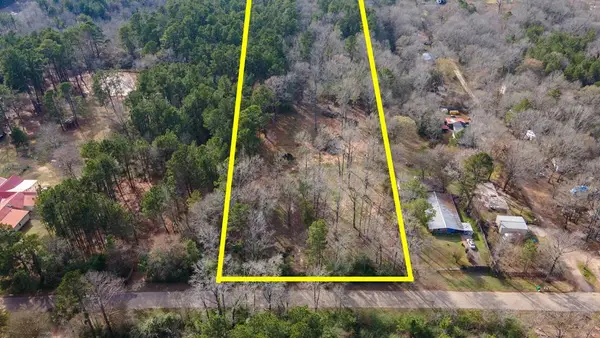 $195,000Active0 Acres
$195,000Active0 Acres143 Richard Martin Rd, Lufkin, TX 75901
MLS# 5108084Listed by: DIAMOND CREST REALTY - New
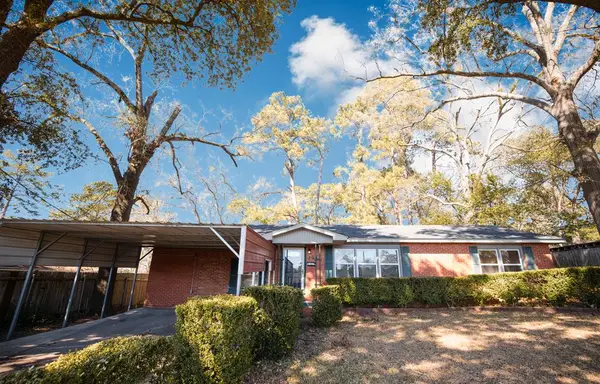 $149,921Active3 beds 2 baths1,485 sq. ft.
$149,921Active3 beds 2 baths1,485 sq. ft.708 Newsom, Lufkin, TX 75904
MLS# 5108079Listed by: CENTURY 21 COTA REALTY - New
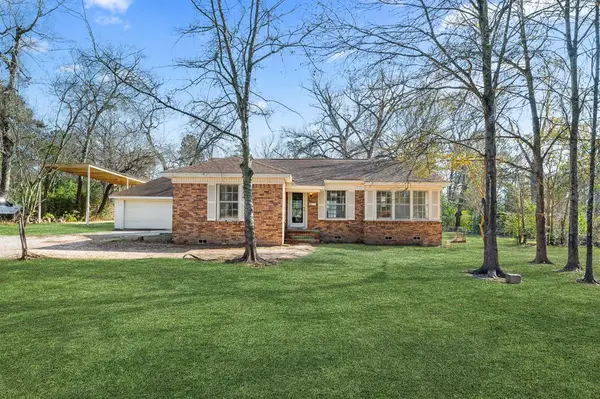 $199,500Active3 beds 2 baths1,575 sq. ft.
$199,500Active3 beds 2 baths1,575 sq. ft.1301 Pershing Avenue, Lufkin, TX 75904
MLS# 5108071Listed by: BROOKSHIRE REAL ESTATE - New
 $11,000Active0.13 Acres
$11,000Active0.13 Acres416 Robin Street, Lufkin, TX 75901
MLS# 5108072Listed by: GRAND LUXE REALTY CO - New
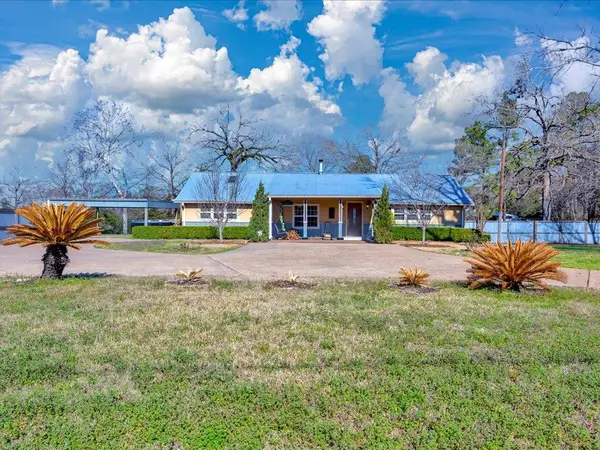 $279,900Active3 beds 2 baths1,920 sq. ft.
$279,900Active3 beds 2 baths1,920 sq. ft.6138 Ted Trout Drive, Lufkin, TX 75904
MLS# 5108068Listed by: CENTURY 21 COTA REALTY - New
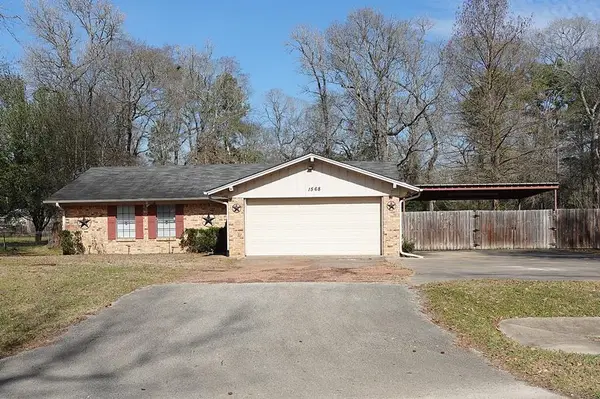 Listed by ERA$210,000Active3 beds 2 baths1,355 sq. ft.
Listed by ERA$210,000Active3 beds 2 baths1,355 sq. ft.1568 South Fm 706, Lufkin, TX 75904
MLS# 5108064Listed by: AMERICAN REAL ESTATE - ERA POWERED - New
 $227,990Active5 beds 3 baths1,600 sq. ft.
$227,990Active5 beds 3 baths1,600 sq. ft.105 Pine Branch Court, Lufkin, TX 75904
MLS# 2329737Listed by: HOMESUSA.COM - New
 $215,990Active4 beds 3 baths2,203 sq. ft.
$215,990Active4 beds 3 baths2,203 sq. ft.109 Pine Branch Court, Lufkin, TX 75904
MLS# 24666970Listed by: HOMESUSA.COM

