203 Carriage Drive, Lufkin, TX 75904
Local realty services provided by:American Real Estate ERA Powered
Listed by:
- Liz Jeffrey(936) 414 - 1835American Real Estate ERA Powered
MLS#:5106007
Source:TX_LAOR
Price summary
- Price:$475,000
- Price per sq. ft.:$124.12
- Monthly HOA dues:$60
About this home
Step Into This Stunning Two Story Home! Formal living room is a true showpiece, featuring a warm fireplace, exquisite built-ins, copper ceiling. Formal dining room plus a breakfast room. Kitchen opens up to family room with another fireplace. Granite countertops with convenient coffee area and walk in pantry. Primary suite is spacious with his & hers sinks, jacuzzi tub and separate shower. 2 cedar lined closets. Small office or workout room. 2nd bedroom downstairs is perfect for nursery or elderly parent. Upstairs features an additional 2 bedrooms and large office/game room or bedroom. The backyard is your personal retreat with gazebo, inviting fire pit, very spacious deck/patio and whimsical playhouse perfect for relaxing or entertaining. Detached 3 car garage with porte cochere adds both function and style. Garage presently being used for a shop. Plenty of parking with circular drive and oversized driveway. This home combines comfort, craftsmanship, and character!
Contact an agent
Home facts
- Year built:1983
- Listing ID #:5106007
- Added:192 day(s) ago
- Updated:February 10, 2026 at 04:06 PM
Rooms and interior
- Bedrooms:5
- Total bathrooms:4
- Full bathrooms:3
- Half bathrooms:1
- Living area:3,827 sq. ft.
Heating and cooling
- Cooling:Central Electric, Central Electric Heat Pump
- Heating:Electric, Heat Pump
Structure and exterior
- Roof:Composition
- Year built:1983
- Building area:3,827 sq. ft.
Utilities
- Water:Public
Finances and disclosures
- Price:$475,000
- Price per sq. ft.:$124.12
- Tax amount:$5,823
New listings near 203 Carriage Drive
- New
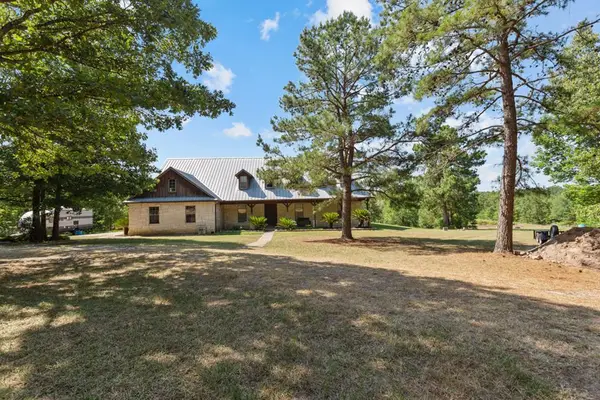 $1,025,000Active5 beds 4 baths3,603 sq. ft.
$1,025,000Active5 beds 4 baths3,603 sq. ft.474 Mountain View Rd, Lufkin, TX 75904
MLS# 60065898Listed by: LEGACY REAL ESTATE GROUP - New
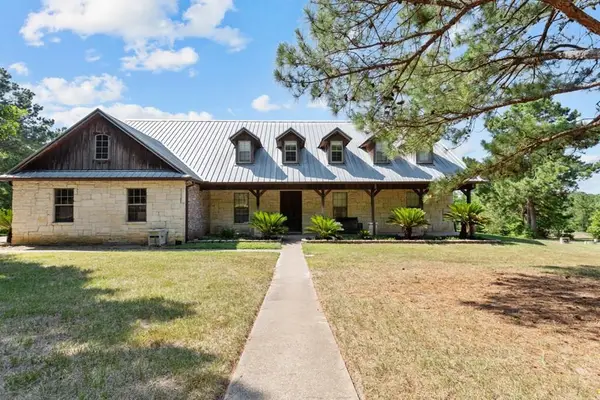 $885,000Active5 beds 4 baths3,603 sq. ft.
$885,000Active5 beds 4 baths3,603 sq. ft.474 Mountain View Rd, Lufkin, TX 75904
MLS# 60068796Listed by: LEGACY REAL ESTATE GROUP - New
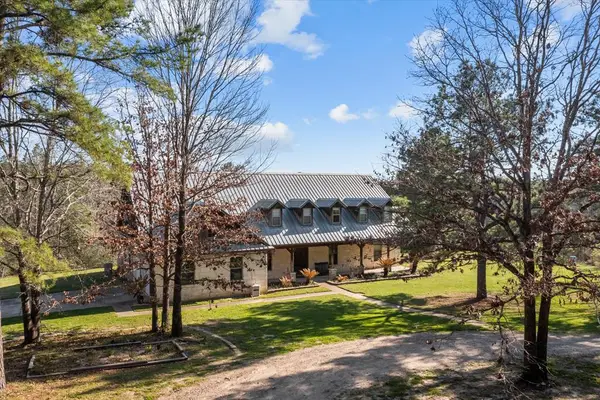 $750,000Active5 beds 4 baths3,603 sq. ft.
$750,000Active5 beds 4 baths3,603 sq. ft.474 Mountain View Rd, Lufkin, TX 75904
MLS# 60072420Listed by: LEGACY REAL ESTATE GROUP - New
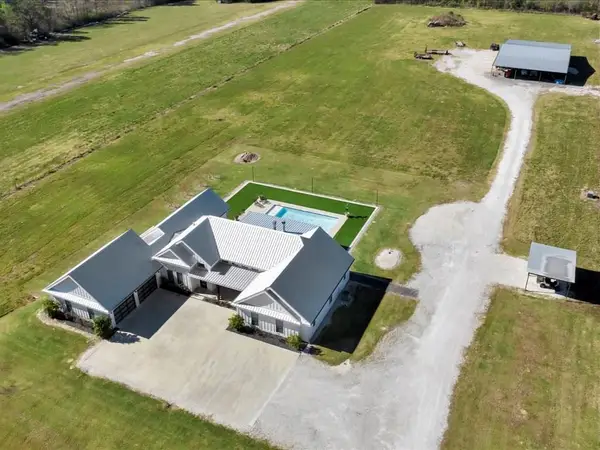 $949,000Active4 beds 6 baths3,200 sq. ft.
$949,000Active4 beds 6 baths3,200 sq. ft.13336 Fm 58, Lufkin, TX 75901
MLS# 65102749Listed by: RAMBLIN' RANCHES* YEARY REAL ESTATE LLC - New
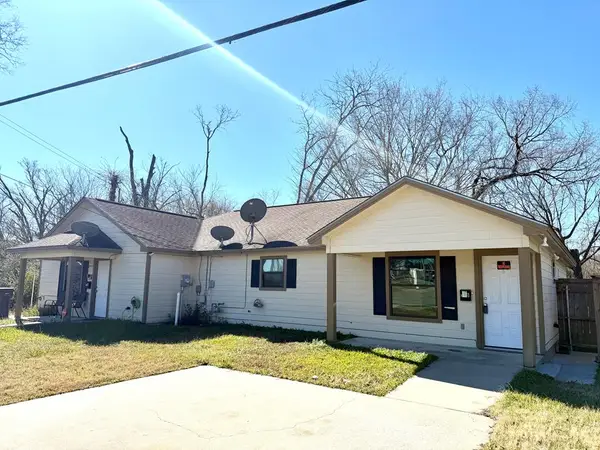 $229,900Active5 beds 2 baths1,894 sq. ft.
$229,900Active5 beds 2 baths1,894 sq. ft.301 Culverhouse Street, Lufkin, TX 75904
MLS# 65103194Listed by: AMERICAN REAL ESTATE - ERA POWERED - New
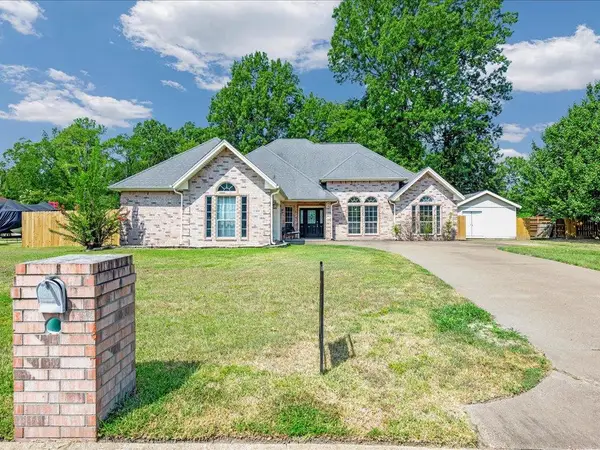 $359,900Active4 beds 3 baths2,108 sq. ft.
$359,900Active4 beds 3 baths2,108 sq. ft.448 Ashwood Bend, Lufkin, TX 75904
MLS# 65103611Listed by: GANN MEDFORD REAL ESTATE, INC. - New
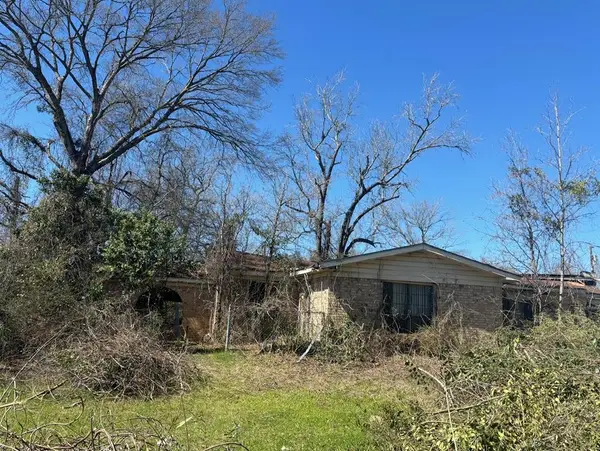 $82,500Active-- beds -- baths5,978 sq. ft.
$82,500Active-- beds -- baths5,978 sq. ft.Hwy 2251 Sayers Street, Lufkin, TX 74904
MLS# 65104058Listed by: LENDING BRANCH REAL ESTATE AND MORTGAGES - New
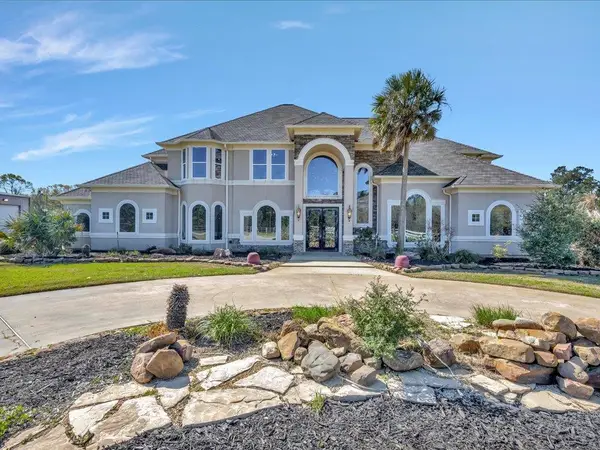 $1,500,000Active5 beds 4 baths4,500 sq. ft.
$1,500,000Active5 beds 4 baths4,500 sq. ft.8206 E State Hwy 103, Lufkin, TX 75901
MLS# 65104197Listed by: MCCALL REAL ESTATE - New
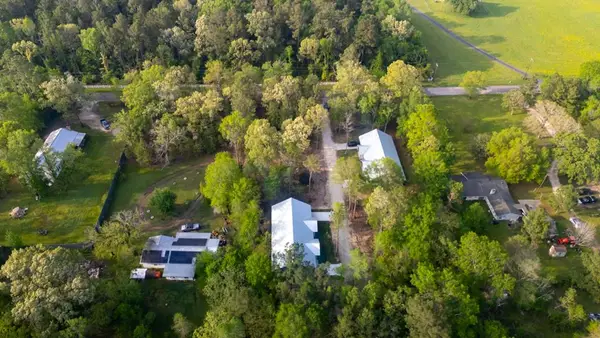 $950,000Active12 beds 8 baths4,256 sq. ft.
$950,000Active12 beds 8 baths4,256 sq. ft.721 Penn Bonner Road, Lufkin, TX 75904
MLS# 65104254Listed by: KELLER WILLIAMS REALTY NORTHEAST - New
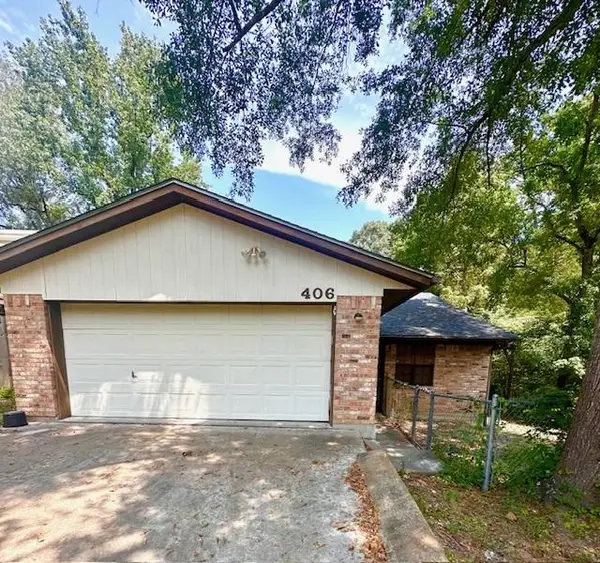 $187,000Active3 beds 2 baths1,463 sq. ft.
$187,000Active3 beds 2 baths1,463 sq. ft.406 Forest Creek Drive, Lufkin, TX 75901
MLS# 65104731Listed by: GANN MEDFORD REAL ESTATE, INC.

