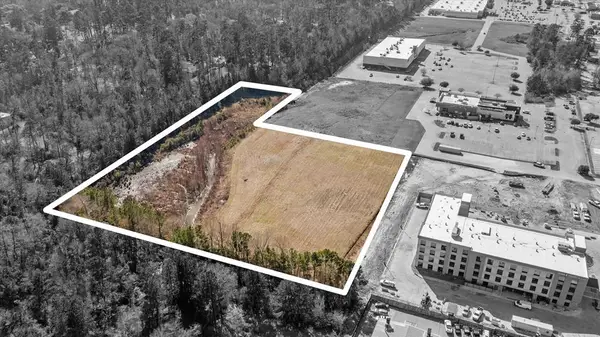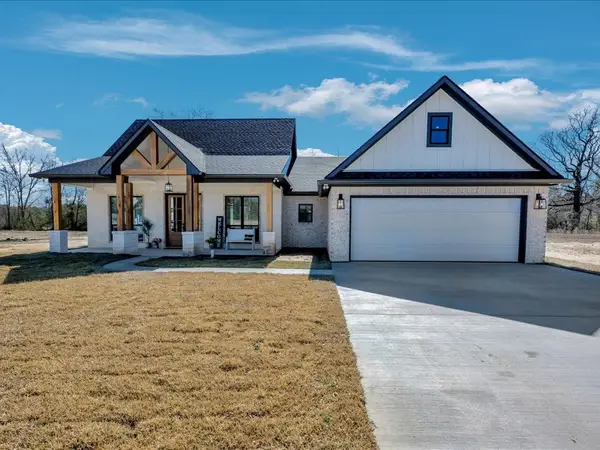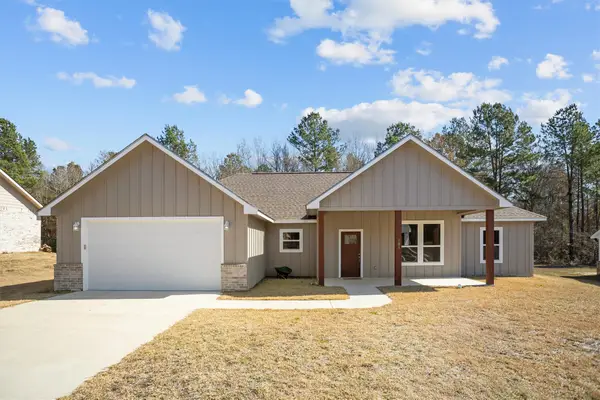206 Spyglass Drive, Lufkin, TX 75901
Local realty services provided by:American Real Estate ERA Powered
Listed by: twila bertrand
Office: century 21 cota realty
MLS#:22501526
Source:TX_NMLS
Price summary
- Price:$280,000
- Price per sq. ft.:$130.84
- Monthly HOA dues:$25
About this home
This newly updated 3 Bedroom, 2 Bath home located in the Crown Colony subdivision is absolutely move-in ready, includes the refrigerator, washer, and dryer and has tons of modern updates throughout! Featuring a spacious living room with a cathedral ceiling, built-in entertainment center, and a gas fireplace. The fully renovated modern kitchen includes butcher block counters, deep farmhouse sink, new hardware, all new stainless steel appliances, and a breakfast bar adjacent to the formal dining room. A bonus room next to the primary bedroom adds extra versatility for work-from-home needs or a nursery! Both bathrooms have also been tastefully updated. Additional upgrades include new flooring, new 5 panel and sliding barn doors, modern lighting, new fans, added gutters, and new exterior lighting with motion sensors. Outside, enjoy a wood fenced backyard with a covered patio, plus a double attached garage with a storage room. This home has tons of modern farm-style finishes throughout!
Contact an agent
Home facts
- Listing ID #:22501526
- Added:168 day(s) ago
- Updated:February 10, 2026 at 04:06 PM
Rooms and interior
- Bedrooms:3
- Total bathrooms:2
- Full bathrooms:2
- Living area:2,140 sq. ft.
Heating and cooling
- Heating:Electric
Structure and exterior
- Roof:Composition
- Building area:2,140 sq. ft.
- Lot area:0.22 Acres
Utilities
- Water:Public
- Sewer:Public Sewer
Finances and disclosures
- Price:$280,000
- Price per sq. ft.:$130.84
New listings near 206 Spyglass Drive
- New
 $175,000Active3 beds 2 baths1,381 sq. ft.
$175,000Active3 beds 2 baths1,381 sq. ft.602 Willow Bend Drive, Lufkin, TX 75901
MLS# 5107989Listed by: GANN MEDFORD REAL ESTATE, INC. - New
 Listed by ERA$1,250,000Active6.49 Acres
Listed by ERA$1,250,000Active6.49 AcresR99018 & 139721 Loop, Lufkin, TX 75901
MLS# 22601169Listed by: AMERICAN REAL ESTATE - New
 Listed by ERA$1,250,000Active6.49 Acres
Listed by ERA$1,250,000Active6.49 AcresR99018&139721 Loop 287, Lufkin, TX 75901
MLS# 5107981Listed by: AMERICAN REAL ESTATE - ERA POWERED - New
 $259,900Active4 beds 3 baths1,822 sq. ft.
$259,900Active4 beds 3 baths1,822 sq. ft.312 Mantooth Avenue, Lufkin, TX 75904
MLS# 5107979Listed by: RE/MAX HOME & COUNTRY - New
 $225,000Active3 beds 2 baths1,650 sq. ft.
$225,000Active3 beds 2 baths1,650 sq. ft.911 Evans Drive, Lufkin, TX 75904
MLS# 5107969Listed by: JANE BYRD PROPERTIES INTERNATIONAL L.L.C. - New
 $289,900Active3 beds 2 baths1,650 sq. ft.
$289,900Active3 beds 2 baths1,650 sq. ft.808 Cunningham Drive, Lufkin, TX 75901
MLS# 5107967Listed by: BROOKSHIRE REAL ESTATE - New
 $349,900Active3 beds 3 baths1,731 sq. ft.
$349,900Active3 beds 3 baths1,731 sq. ft.106 Everwood Court, Lufkin, TX 75904
MLS# 66555078Listed by: GANN MEDFORD REAL ESTATE - New
 Listed by ERA$260,000Active3 beds 2 baths
Listed by ERA$260,000Active3 beds 2 baths181 Dena Kay Dr, Lufkin, TX 75904
MLS# 87321898Listed by: 2011 AMERICAN REAL ESTATE CO. LLC - New
 $115,000Active3 beds 2 baths1,452 sq. ft.
$115,000Active3 beds 2 baths1,452 sq. ft.404 Dogwood Forest Drive, Lufkin, TX 75901
MLS# 5107961Listed by: KELLER WILLIAMS REALTY-TYLER - New
 $198,900Active3 beds 2 baths1,332 sq. ft.
$198,900Active3 beds 2 baths1,332 sq. ft.910 Russell Avenue, Lufkin, TX 75904
MLS# 83993838Listed by: LPT REALTY, LLC

