2102 Brentwood Drive, Lufkin, TX 75901
Local realty services provided by:American Real Estate ERA Powered
Listed by: sandy bryan
Office: century 21 cota realty
MLS#:22501214
Source:TX_NMLS
Price summary
- Price:$1,100,000
- Price per sq. ft.:$312.86
About this home
Immaculate, high-end custom home nestled on 3.56 beautifully manicured acres behind a private gated entrance on sought-after Brentwood Drive. Expansive living room with soaring ceilings, gas fireplace, stone mantle, and walls of windows offering stunning views of the pool and spa. Chef's kitchen features Viking appliances, large island, stone countertops, and arched formal dining room. Oversized primary suite with two walk-in closets, spa-like bath with jetted tub and walk-in shower. Two additional en suite bedrooms connected by a versatile family/game room. Dedicated office could serve as a fourth bedroom. Outdoor paradise includes pool, hot tub, outdoor kitchen, covered patio with fireplace and wood-accented ceiling. Enjoy peaceful views or cast a line in your own stocked pond, then sink a few putts on the backyard putting green. Triple garage and full security system. Perfect for entertaining and enjoying total privacy just minutes from Crown Colony country club.
Contact an agent
Home facts
- Year built:2000
- Listing ID #:22501214
- Added:176 day(s) ago
- Updated:December 17, 2025 at 06:56 PM
Rooms and interior
- Bedrooms:4
- Total bathrooms:5
- Full bathrooms:3
- Half bathrooms:2
- Living area:3,516 sq. ft.
Structure and exterior
- Roof:Composition
- Year built:2000
- Building area:3,516 sq. ft.
- Lot area:3.56 Acres
Schools
- Elementary school:Lufkin ISD
Utilities
- Water:Public
- Sewer:Public Sewer
Finances and disclosures
- Price:$1,100,000
- Price per sq. ft.:$312.86
New listings near 2102 Brentwood Drive
- New
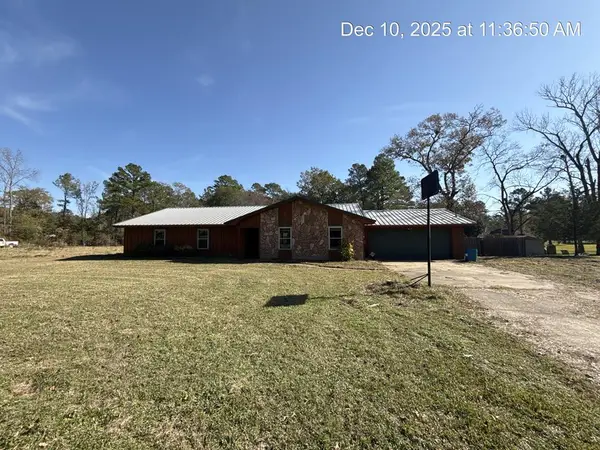 $258,500Active3 beds 2 baths1,942 sq. ft.
$258,500Active3 beds 2 baths1,942 sq. ft.1011 Ponderosa Drive, Lufkin, TX 75901
MLS# 5107506Listed by: CENTURY 21 COTA REALTY - New
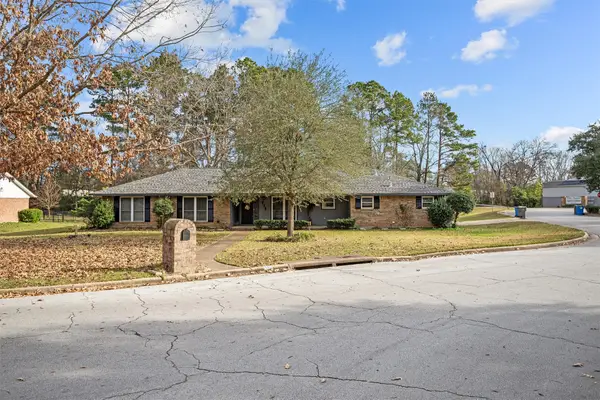 Listed by ERA$225,000Active3 beds 2 baths2,089 sq. ft.
Listed by ERA$225,000Active3 beds 2 baths2,089 sq. ft.419 Trailwood Circle, Lufkin, TX 75904
MLS# 65755983Listed by: 2011 AMERICAN REAL ESTATE CO. LLC - New
 Listed by ERA$280,000Active3 beds 2 baths1,524 sq. ft.
Listed by ERA$280,000Active3 beds 2 baths1,524 sq. ft.144 Bridges Dr., Lufkin, TX 75901
MLS# 5107500Listed by: AMERICAN REAL ESTATE - ERA POWERED - New
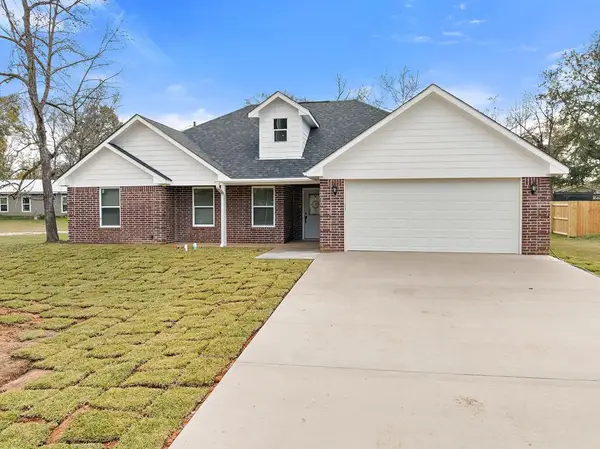 Listed by ERA$280,000Active3 beds 2 baths1,524 sq. ft.
Listed by ERA$280,000Active3 beds 2 baths1,524 sq. ft.144 Bridges Dr, Lufkin, TX 75901
MLS# 22502097Listed by: AMERICAN REAL ESTATE - New
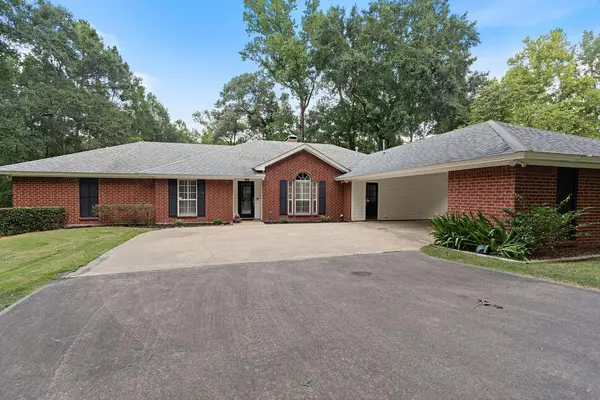 $459,000Active3 beds 2 baths2,153 sq. ft.
$459,000Active3 beds 2 baths2,153 sq. ft.502 Brentwood Drive, Lufkin, TX 75901
MLS# 22502093Listed by: GANN MEDFORD REAL ESTATE INC 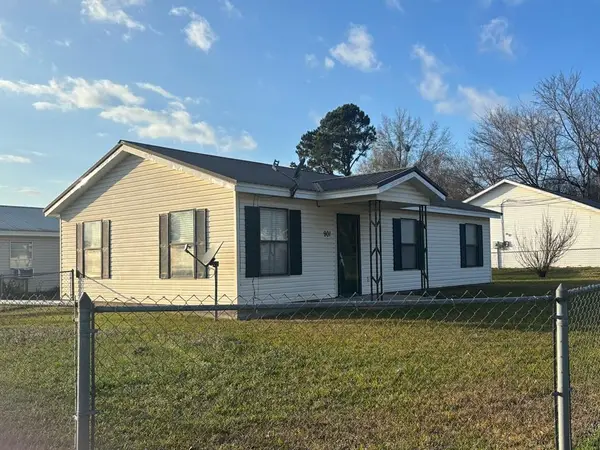 $110,000Pending3 beds 1 baths960 sq. ft.
$110,000Pending3 beds 1 baths960 sq. ft.901 Everett, Lufkin, TX 75901
MLS# 5107495Listed by: SUPERIOR REALTY AND INVESTMENTS- New
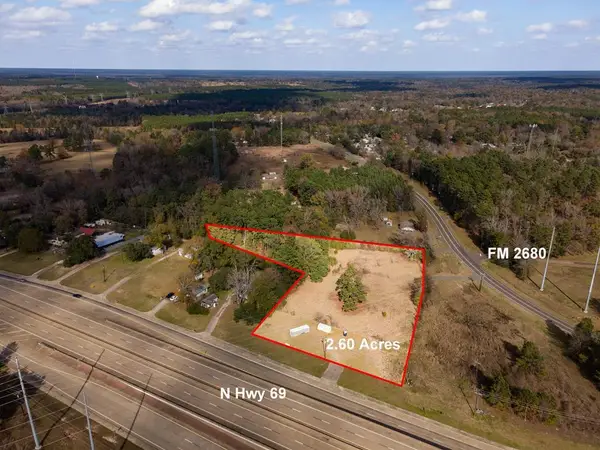 $299,900Active2.6 Acres
$299,900Active2.6 AcresTract 189 Hwy 69n, Lufkin, TX 75904
MLS# 22502088Listed by: CENTURY 21 COTA REALTY - New
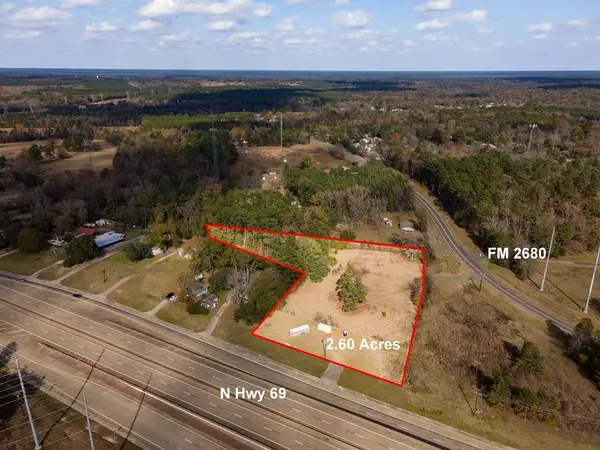 $299,900Active2.6 Acres
$299,900Active2.6 AcresTract 189 N Hwy 69, Lufkin, TX 75904
MLS# 5107487Listed by: CENTURY 21 COTA REALTY - New
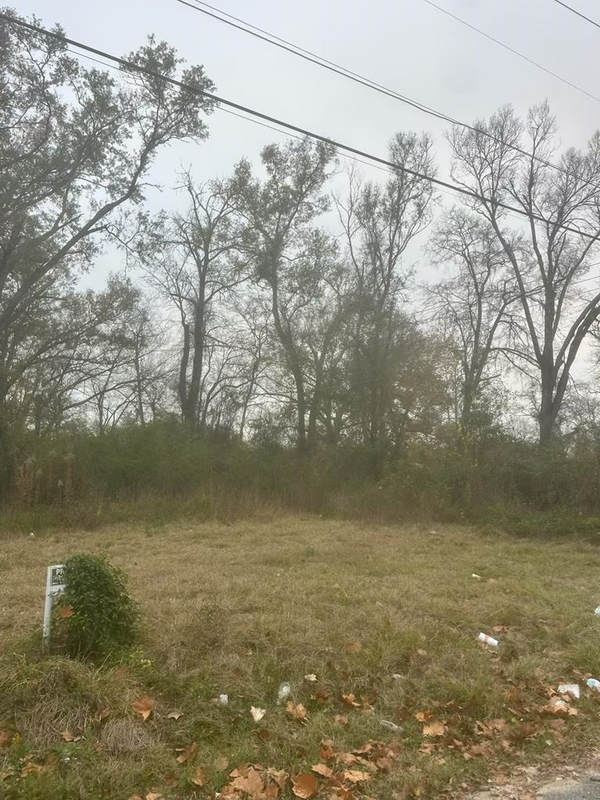 $12,000Active0.23 Acres
$12,000Active0.23 Acres1215 North, Lufkin, TX 75904
MLS# 5107486Listed by: TEXAS REAL ESTATE EXECUTIVES 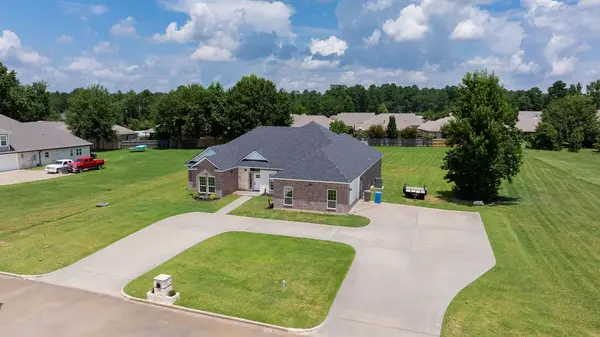 $595,000Active4 beds 3 baths3,453 sq. ft.
$595,000Active4 beds 3 baths3,453 sq. ft.201 Silver Spur Drive, Lufkin, TX 75904
MLS# 69199808Listed by: GANN MEDFORD REAL ESTATE
