2951 S Fm 1194, Lufkin, TX 75904
Local realty services provided by:ERA Experts
Listed by:cynthia pierce
Office:gann medford real estate
MLS#:60325126
Source:HARMLS
Price summary
- Price:$845,900
- Price per sq. ft.:$205.92
About this home
Tucked away on 7.7 private, wooded acres, this stunning 4-bedroom, 3.5-bath home offers the perfect blend of tranquility and luxury. Thoughtfully positioned on a gentle rise, it takes full advantage of panoramic views. Inside, soaring ceilings and expansive windows create a bright, airy atmosphere throughout the spacious one-story layout. The home features multiple living and dining areas, a dedicated office with built-in shelving, and a dream kitchen complete with bar seating, a center island, a walk-in pantry, and a butler’s pantry that connects seamlessly to the formal dining room. The primary suite is a true retreat, boasting a spa-inspired bathroom with a large walk-in shower, a freestanding soaking tub, and an oversized walk-in closet with custom built-ins. Out back, enjoy breathtaking vistas and natural light pouring in through the wall of windows. Additional features include a three-car attached garage, a separate workshop, and ample room for everyone to spread out and relax.
Contact an agent
Home facts
- Year built:2003
- Listing ID #:60325126
- Updated:October 08, 2025 at 07:41 AM
Rooms and interior
- Bedrooms:4
- Total bathrooms:4
- Full bathrooms:3
- Half bathrooms:1
- Living area:4,108 sq. ft.
Heating and cooling
- Cooling:Central Air, Electric
- Heating:Central, Electric
Structure and exterior
- Roof:Composition
- Year built:2003
- Building area:4,108 sq. ft.
- Lot area:7.76 Acres
Schools
- High school:HUDSON HIGH SCHOOL
- Middle school:HUDSON MIDDLE SCHOOL (HUDSON)
- Elementary school:W.H. BONNER ELEMENTARY SCHOOL
Utilities
- Sewer:Aerobic Septic
Finances and disclosures
- Price:$845,900
- Price per sq. ft.:$205.92
- Tax amount:$9,429 (2023)
New listings near 2951 S Fm 1194
- New
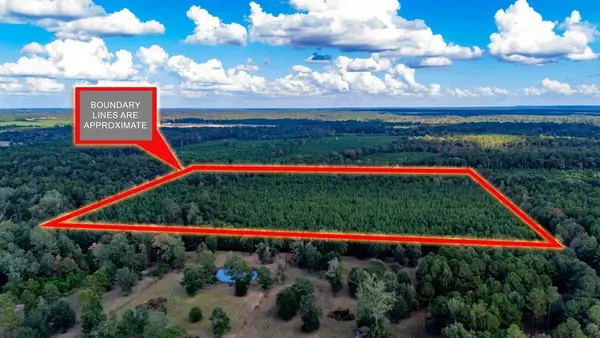 $235,000Active32.56 Acres
$235,000Active32.56 Acres32.56 acres Fm 326, Lufkin, TX 75901
MLS# 5106796Listed by: KELLER WILLIAMS REALTY-TYLER - New
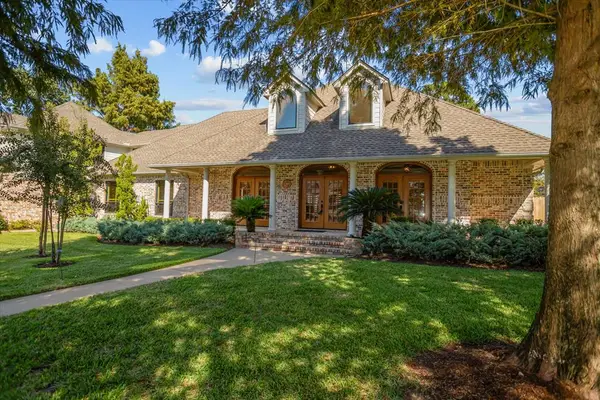 $592,000Active4 beds 3 baths3,434 sq. ft.
$592,000Active4 beds 3 baths3,434 sq. ft.203 Cascade Court, Lufkin, TX 75901
MLS# 5106795Listed by: GANN MEDFORD REAL ESTATE, INC. - New
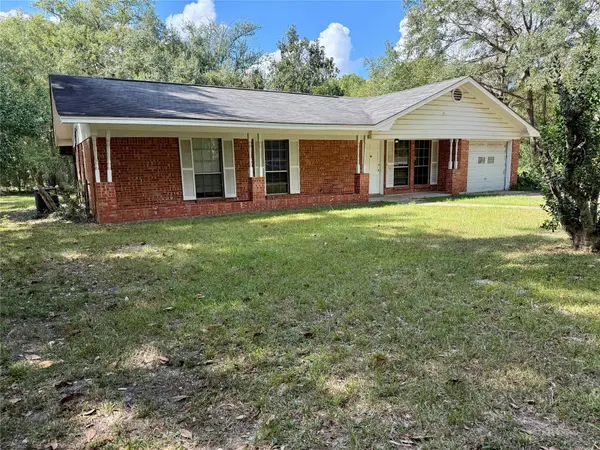 $150,000Active3 beds 2 baths1,548 sq. ft.
$150,000Active3 beds 2 baths1,548 sq. ft.3106 S Chestnut Street, Lufkin, TX 75901
MLS# 67074025Listed by: NAVARRO REALTY, LLC - New
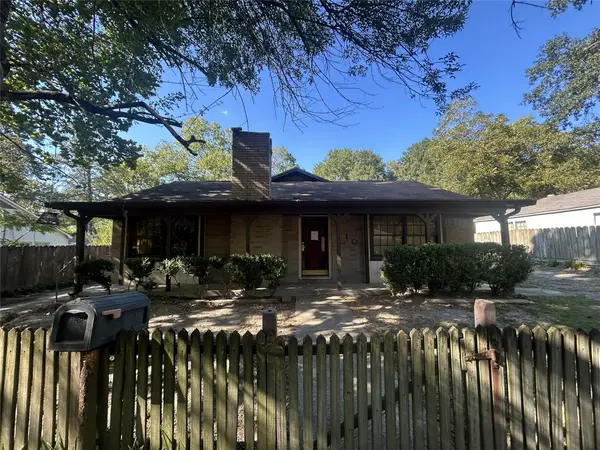 $149,999Active3 beds 2 baths1,660 sq. ft.
$149,999Active3 beds 2 baths1,660 sq. ft.710 Jordan Avenue, Lufkin, TX 75904
MLS# 98616093Listed by: 1ST TEXAS REALTY SERVICES - New
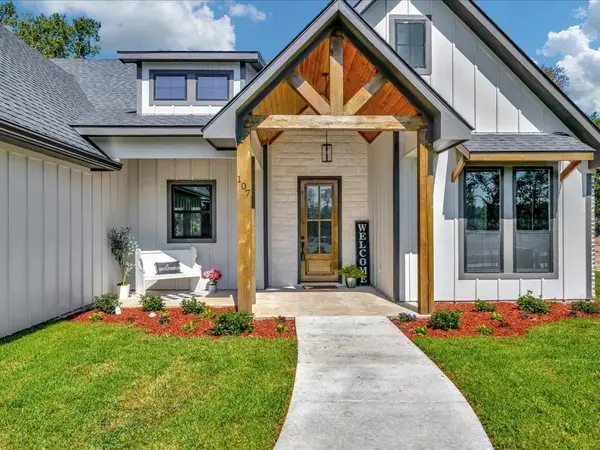 $419,900Active4 beds 2 baths2,006 sq. ft.
$419,900Active4 beds 2 baths2,006 sq. ft.107 Evergreen Lane, Lufkin, TX 75904
MLS# 12371469Listed by: GANN MEDFORD REAL ESTATE - New
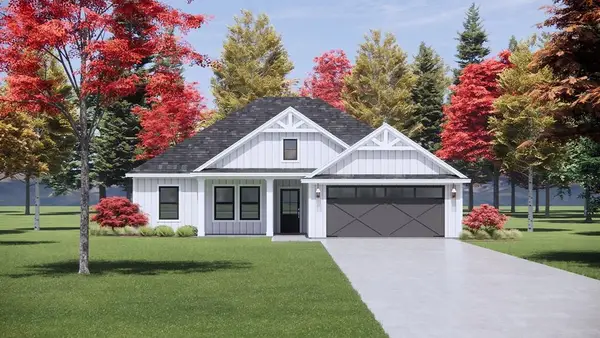 $315,900Active3 beds 2 baths1,586 sq. ft.
$315,900Active3 beds 2 baths1,586 sq. ft.895 Foster Road, Lufkin, TX 75904
MLS# 22501785Listed by: GANN MEDFORD REAL ESTATE INC - New
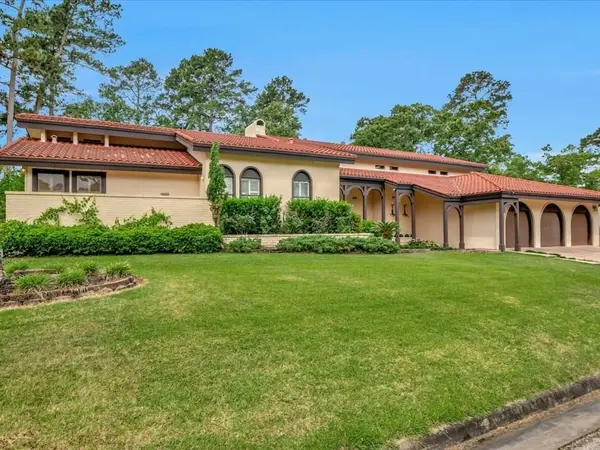 $565,000Active4 beds 4 baths4,283 sq. ft.
$565,000Active4 beds 4 baths4,283 sq. ft.407 Muirfield Drive, Lufkin, TX 75901
MLS# 12986789Listed by: GANN MEDFORD REAL ESTATE - New
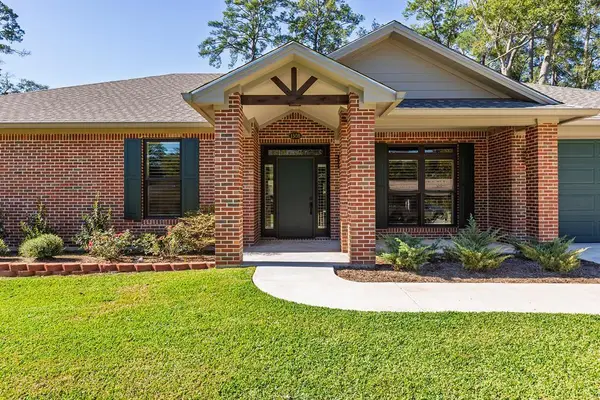 $442,921Active4 beds 3 baths2,652 sq. ft.
$442,921Active4 beds 3 baths2,652 sq. ft.1308 Walnut Bend, Lufkin, TX 75904
MLS# 22501770Listed by: CENTURY 21 COTA REALTY - New
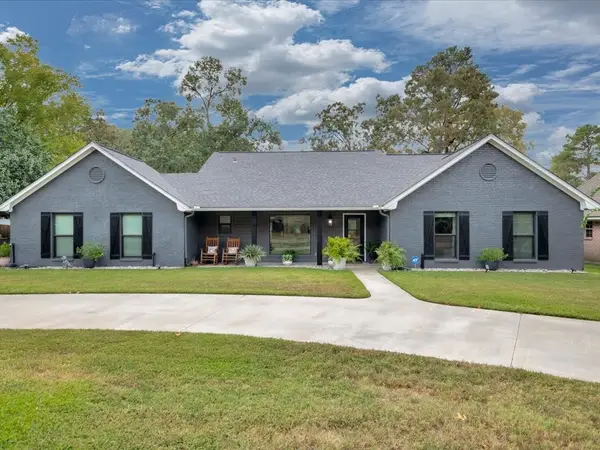 $305,000Active3 beds 2 baths1,819 sq. ft.
$305,000Active3 beds 2 baths1,819 sq. ft.5306 Champions Drive, Lufkin, TX 75901
MLS# 35829201Listed by: GANN MEDFORD REAL ESTATE - New
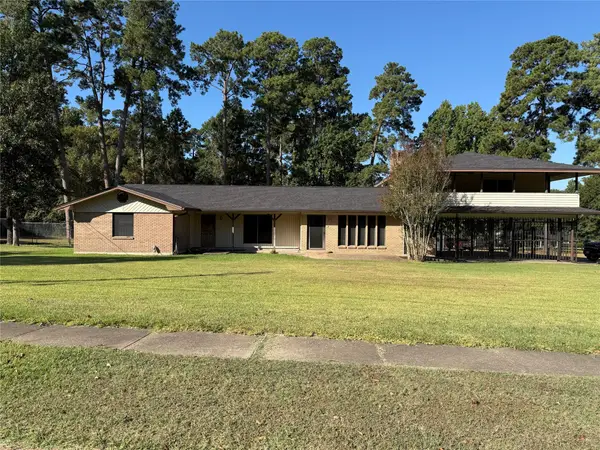 $270,000Active3 beds 3 baths1,782 sq. ft.
$270,000Active3 beds 3 baths1,782 sq. ft.2302 Tulane Drive, Lufkin, TX 75901
MLS# 58192314Listed by: BROOKSHIRE REAL ESTATE
