310 Oak Crest Drive, Lufkin, TX 75901
Local realty services provided by:American Real Estate ERA Powered
310 Oak Crest Drive,Lufkin, TX 75901
$354,000
- 3 Beds
- 2 Baths
- 2,006 sq. ft.
- Single family
- Active
Listed by: kaye kaye smith
Office: legacy real estate group
MLS#:78729277
Source:HARMLS
Price summary
- Price:$354,000
- Price per sq. ft.:$176.47
About this home
Welcome home to this gorgeous single-story split plan in quiet, serene Oak Trace! Walk in to soaring ceilings, a cozy gas fireplace, large kitchen and fabulous master suite. Indulge your inner chef in the centrally-located kitchen and entertain at the breakfast bar or host in the formal dining room. Relax in your private owner's retreat in the rear of the home featuring a luxurious spa-like bathroom with deep soaking tub and oversized shower, plus TWO walk-in closets. Room for everyone and everything in two spacious secondary bedrooms sharing a hall bath. Work from home in the private office/study/sunroom overlooking the back yard. Grill, dine, play, and entertain on the large concrete pad overlooking the sprawling back yard. This property has a portable building giving even more storage space as well as extra lawn faucets and a rain barrel in the back yard. All on 3/4 acre with a fenced park like back yard which is located near the cul-de-sac so no worries about thru traffic.
Contact an agent
Home facts
- Year built:1996
- Listing ID #:78729277
- Updated:November 19, 2025 at 12:51 PM
Rooms and interior
- Bedrooms:3
- Total bathrooms:2
- Full bathrooms:2
- Living area:2,006 sq. ft.
Heating and cooling
- Cooling:Central Air, Gas
- Heating:Central, Electric
Structure and exterior
- Roof:Composition
- Year built:1996
- Building area:2,006 sq. ft.
- Lot area:0.76 Acres
Schools
- High school:LUFKIN HIGH SCHOOL
- Middle school:LUFKIN MIDDLE SCHOOL
- Elementary school:ANDERSON ELEMENTARY (LUFKIN)
Utilities
- Sewer:Public Sewer
Finances and disclosures
- Price:$354,000
- Price per sq. ft.:$176.47
- Tax amount:$6,075 (2025)
New listings near 310 Oak Crest Drive
- New
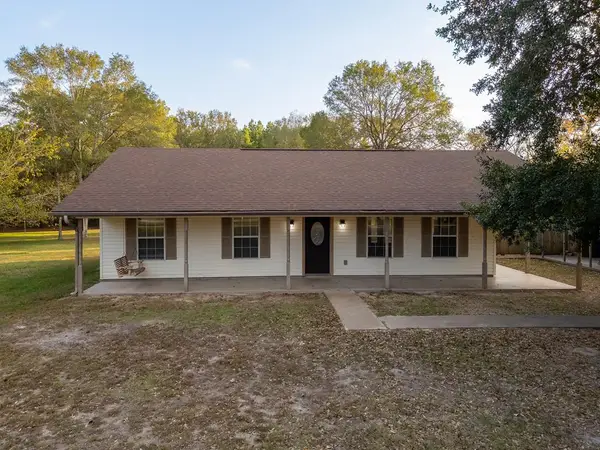 $225,000Active3 beds 2 baths1,280 sq. ft.
$225,000Active3 beds 2 baths1,280 sq. ft.256 Weisinger Road, Lufkin, TX 75904
MLS# 5107183Listed by: GANN MEDFORD REAL ESTATE, INC. - New
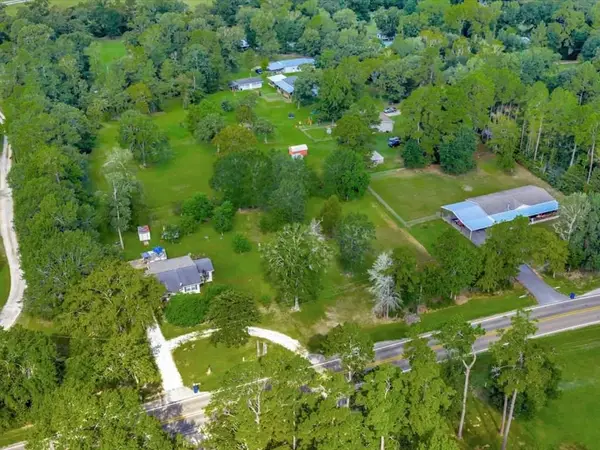 $48,000Active0.68 Acres
$48,000Active0.68 AcresR135471 Oscar Berry Road, Lufkin, TX 75904
MLS# 5107184Listed by: CENTURY 21 COTA REALTY - New
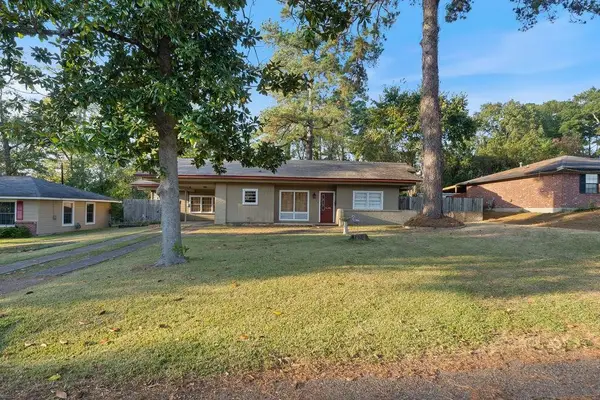 $169,000Active3 beds 1 baths1,638 sq. ft.
$169,000Active3 beds 1 baths1,638 sq. ft.806 Newsom Avenue, Lufkin, TX 75904
MLS# 19916927Listed by: GANN MEDFORD REAL ESTATE - New
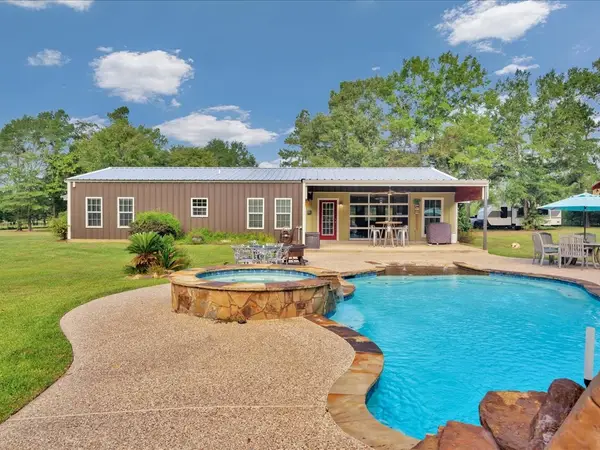 $495,000Active2 beds 1 baths1,950 sq. ft.
$495,000Active2 beds 1 baths1,950 sq. ft.3335 Bethlehem Road, Lufkin, TX 75904
MLS# 48488502Listed by: LOBLOLLY PROPERTIES - New
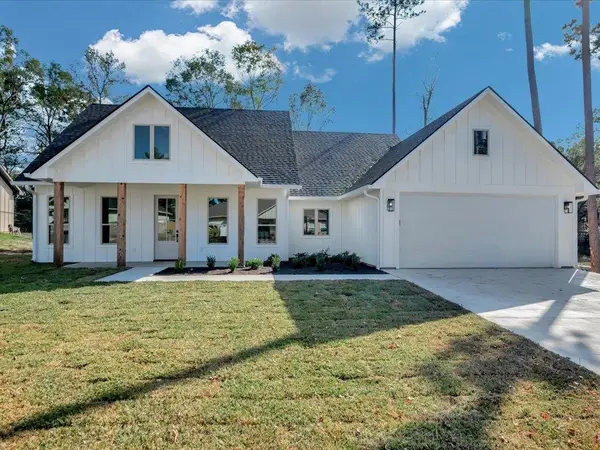 $324,900Active3 beds 2 baths1,706 sq. ft.
$324,900Active3 beds 2 baths1,706 sq. ft.208 Sybil Drive, Lufkin, TX 75904
MLS# 5107172Listed by: PLATINUM PROPERTIES - New
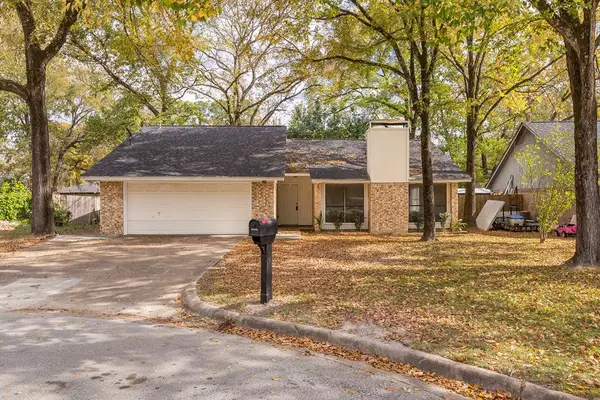 $158,000Active3 beds 2 baths1,310 sq. ft.
$158,000Active3 beds 2 baths1,310 sq. ft.112 Mistywood, Lufkin, TX 75901
MLS# 5107168Listed by: CENTURY 21 COTA REALTY - New
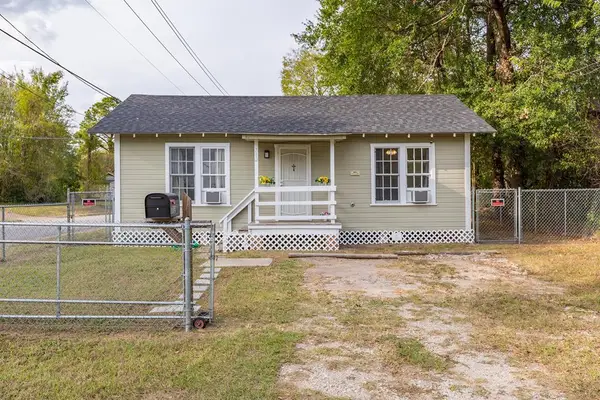 $69,900Active3 beds 1 baths860 sq. ft.
$69,900Active3 beds 1 baths860 sq. ft.712 Hoo Hoo Ave, Lufkin, TX 75904
MLS# 22501955Listed by: CENTURY 21 COTA REALTY - New
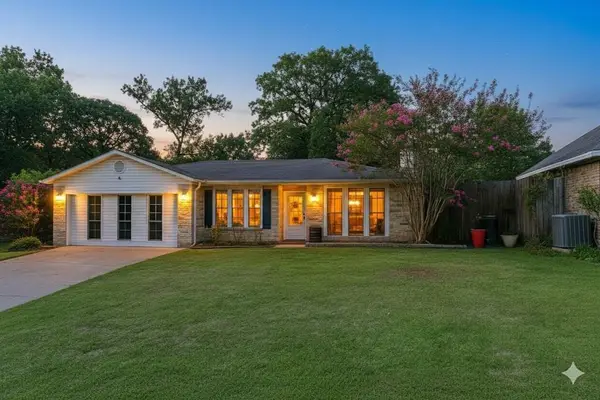 $223,000Active3 beds 2 baths1,558 sq. ft.
$223,000Active3 beds 2 baths1,558 sq. ft.6 Rain Drop, Lufkin, TX 75901
MLS# 5107167Listed by: KELLER WILLIAMS REALTY-TYLER  $105,000Active4.8 Acres
$105,000Active4.8 AcresR17051 Hwy 59n, Lufkin, TX 75901
MLS# 22500121Listed by: CENTURY 21 COTA REALTY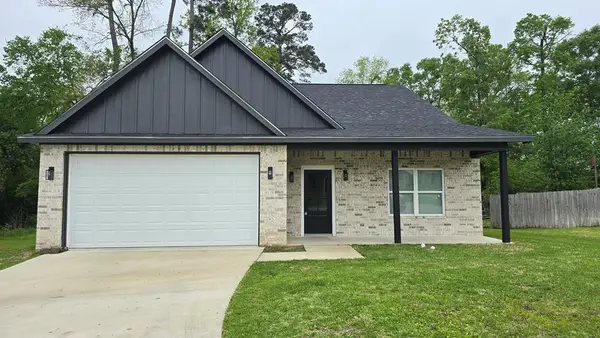 $314,900Active4 beds 3 baths2,099 sq. ft.
$314,900Active4 beds 3 baths2,099 sq. ft.131 Winchester Place, Lufkin, TX 75904
MLS# 22500581Listed by: LIVING TEXAS REALTY GROUP
