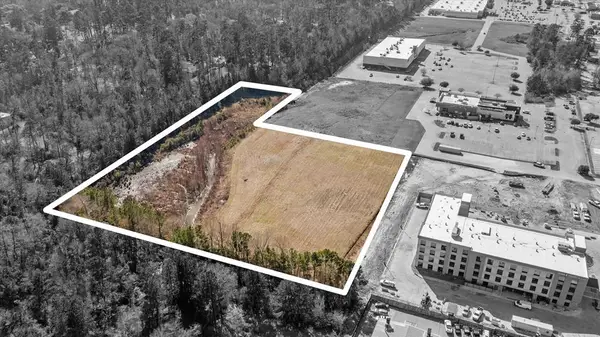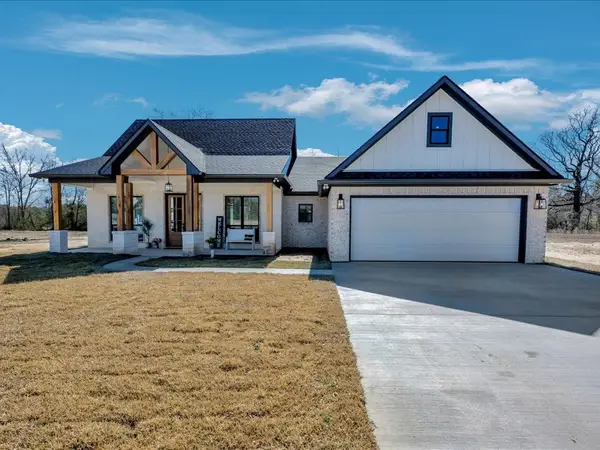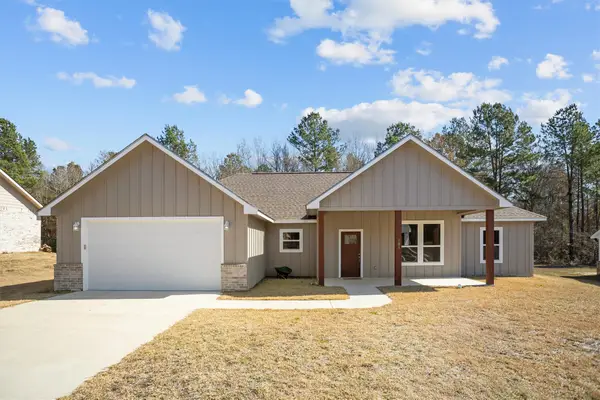322 Oak Crest Drive, Lufkin, TX 75901
Local realty services provided by:American Real Estate ERA Powered
Listed by: kristy petty
Office: platinum properties
MLS#:5106534
Source:TX_LAOR
Price summary
- Price:$699,900
- Price per sq. ft.:$196.16
About this home
This beautiful, classic 4 bedroom, 3.5 bath home sits on almost 4 acres of manicured lawn. It offers the perfect blend of elegance and comfort. Designed with abundant natural light, this home boasts an open concept layout, soaring ceilings, and a spacious family room that flows seamlessly into the chef inspired kitchen complete with a double oven and pantry. The dedicated office space provides a quite area to work from home. The family room boast a wood burning fireplace, tall ceilings that open to the catwalk above. Seating will not be a problem with the dining room and breakfast area right beside the kitchen. Primary suite is oversized and relaxing with separate tub, double vanity and large shower. Laundry room is near an exterior door for convenience. Guest rooms are of great size. Relax and watch the wildlife roam on your large back deck. Stand alone carport would make for a great hangout spot. Completely fenced in back yard! Amazing location.
Contact an agent
Home facts
- Year built:1999
- Listing ID #:5106534
- Added:141 day(s) ago
- Updated:February 10, 2026 at 04:06 PM
Rooms and interior
- Bedrooms:4
- Total bathrooms:4
- Full bathrooms:3
- Half bathrooms:1
- Living area:3,568 sq. ft.
Heating and cooling
- Cooling:Central Electric
- Heating:Gas Forced Air
Structure and exterior
- Roof:Composition
- Year built:1999
- Building area:3,568 sq. ft.
- Lot area:3.75 Acres
Utilities
- Water:Public
Finances and disclosures
- Price:$699,900
- Price per sq. ft.:$196.16
- Tax amount:$8,943
New listings near 322 Oak Crest Drive
- New
 $175,000Active3 beds 2 baths1,381 sq. ft.
$175,000Active3 beds 2 baths1,381 sq. ft.602 Willow Bend Drive, Lufkin, TX 75901
MLS# 5107989Listed by: GANN MEDFORD REAL ESTATE, INC. - New
 Listed by ERA$1,250,000Active6.49 Acres
Listed by ERA$1,250,000Active6.49 AcresR99018 & 139721 Loop, Lufkin, TX 75901
MLS# 22601169Listed by: AMERICAN REAL ESTATE - New
 Listed by ERA$1,250,000Active6.49 Acres
Listed by ERA$1,250,000Active6.49 AcresR99018&139721 Loop 287, Lufkin, TX 75901
MLS# 5107981Listed by: AMERICAN REAL ESTATE - ERA POWERED - New
 $259,900Active4 beds 3 baths1,822 sq. ft.
$259,900Active4 beds 3 baths1,822 sq. ft.312 Mantooth Avenue, Lufkin, TX 75904
MLS# 5107979Listed by: RE/MAX HOME & COUNTRY - New
 $225,000Active3 beds 2 baths1,650 sq. ft.
$225,000Active3 beds 2 baths1,650 sq. ft.911 Evans Drive, Lufkin, TX 75904
MLS# 5107969Listed by: JANE BYRD PROPERTIES INTERNATIONAL L.L.C. - New
 $289,900Active3 beds 2 baths1,650 sq. ft.
$289,900Active3 beds 2 baths1,650 sq. ft.808 Cunningham Drive, Lufkin, TX 75901
MLS# 5107967Listed by: BROOKSHIRE REAL ESTATE - New
 $349,900Active3 beds 3 baths1,731 sq. ft.
$349,900Active3 beds 3 baths1,731 sq. ft.106 Everwood Court, Lufkin, TX 75904
MLS# 66555078Listed by: GANN MEDFORD REAL ESTATE - New
 Listed by ERA$260,000Active3 beds 2 baths
Listed by ERA$260,000Active3 beds 2 baths181 Dena Kay Dr, Lufkin, TX 75904
MLS# 87321898Listed by: 2011 AMERICAN REAL ESTATE CO. LLC - New
 $115,000Active3 beds 2 baths1,452 sq. ft.
$115,000Active3 beds 2 baths1,452 sq. ft.404 Dogwood Forest Drive, Lufkin, TX 75901
MLS# 5107961Listed by: KELLER WILLIAMS REALTY-TYLER - New
 $198,900Active3 beds 2 baths1,332 sq. ft.
$198,900Active3 beds 2 baths1,332 sq. ft.910 Russell Avenue, Lufkin, TX 75904
MLS# 83993838Listed by: LPT REALTY, LLC

