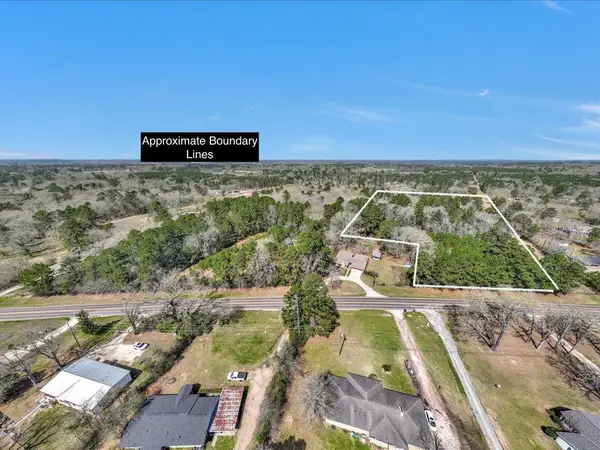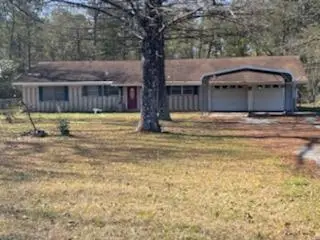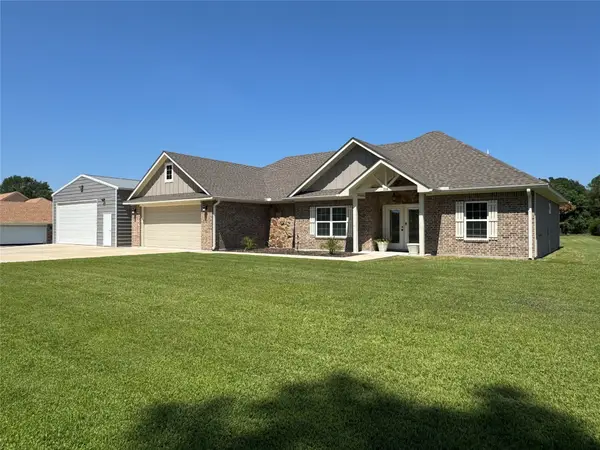501 Edgewood Circle, Lufkin, TX 75904
Local realty services provided by:American Real Estate ERA Powered
Listed by:twila bertrand, gri, mrp, abr, tahs
Office:century 21 cota realty
MLS#:5106343
Source:TX_LAOR
Price summary
- Price:$319,900
- Price per sq. ft.:$143.97
About this home
This Spacious and Beautifully Remodeled 3 Bedroom, 3.5 Bathroom home is located in Central ISD! Every bedroom features its own private Bathroom and spacious walk-in closets, offering comfort & convenience for everyone! The heart of the home is the huge Open-Concept living area and chef's island kitchen, with tall cathedral ceilings, new appliances, quartz countertops, gorgeous tile backsplash, walk-in pantry, and abundant cabinet/counter space. It also includes a built-in desk with custom storage, perfect for a versatile office or study space! The home also includes a second living area/den with a wood-burning fireplace, a large laundry room, an attached 3 car garage, and an expansive floored attic space for extra storage. The exterior features full-length covered front AND back patios and a huge privacy fenced back yard. Crown molding and architectural designs throughout, every detail has been thoughtfully updated— all new flooring, fresh paint, all new fixtures, and new lighting!
Contact an agent
Home facts
- Year built:1999
- Listing ID #:5106343
- Added:6 day(s) ago
- Updated:September 17, 2025 at 07:21 AM
Rooms and interior
- Bedrooms:3
- Total bathrooms:4
- Full bathrooms:3
- Half bathrooms:1
- Living area:2,222 sq. ft.
Heating and cooling
- Cooling:Central Electric
- Heating:Electric
Structure and exterior
- Roof:Composition
- Year built:1999
- Building area:2,222 sq. ft.
- Lot area:0.75 Acres
Utilities
- Water:Public
Finances and disclosures
- Price:$319,900
- Price per sq. ft.:$143.97
- Tax amount:$4,980
New listings near 501 Edgewood Circle
- New
 $108,700Active0 Acres
$108,700Active0 Acres4652 Old Union Road, Lufkin, TX 75904
MLS# 5106414Listed by: LOBLOLLY PROPERTIES, LLC - New
 $180,000Active5.84 Acres
$180,000Active5.84 Acres0000 Roy Christi, Lufkin, TX 75904
MLS# 61221805Listed by: BRAZOS COUNTY REALTY, LLC  $65,000Pending3 beds 2 baths1,720 sq. ft.
$65,000Pending3 beds 2 baths1,720 sq. ft.3871 Hwy 69 North, Lufkin, TX 75904
MLS# 5106403Listed by: TERRI ALLEN REAL ESTATE & PROPERTY MANAGEMENT LLC- New
 $325,000Active3 beds 2 baths1,736 sq. ft.
$325,000Active3 beds 2 baths1,736 sq. ft.285 White Dove Drive, Lufkin, TX 75901
MLS# 69564557Listed by: 2011 AMERICAN REAL ESTATE CO. LLC - New
 Listed by ERA$225,000Active3 beds 2 baths1,716 sq. ft.
Listed by ERA$225,000Active3 beds 2 baths1,716 sq. ft.8 Woodhue Ct., Lufkin, TX 75904
MLS# 22501613Listed by: AMERICAN REAL ESTATE - New
 Listed by ERA$28,000Active1.59 Acres
Listed by ERA$28,000Active1.59 Acres1508 Southwood Dr, Lufkin, TX 75901
MLS# 22501609Listed by: AMERICAN REAL ESTATE - New
 $245,000Active2 beds 2 baths1,535 sq. ft.
$245,000Active2 beds 2 baths1,535 sq. ft.310 Winged Foot Drive, Lufkin, TX 75901
MLS# 22501608Listed by: GANN MEDFORD REAL ESTATE INC - New
 $799,900Active4 beds 4 baths2,132 sq. ft.
$799,900Active4 beds 4 baths2,132 sq. ft.1011 Benton Drive, Lufkin, TX 75901
MLS# 78388141Listed by: LEGACY REAL ESTATE GROUP - New
 $175,000Active12.9 Acres
$175,000Active12.9 Acres451 Quarles Road, Lufkin, TX 75901
MLS# 2576294Listed by: SUPERIOR REALTY AND INVESTMENTS - New
 $420,000Active4 beds 3 baths2,040 sq. ft.
$420,000Active4 beds 3 baths2,040 sq. ft.206 Welch Hill Top Road, Lufkin, TX 75901
MLS# 27520486Listed by: SOUTHEAST TEXAS 1ST REALTY
