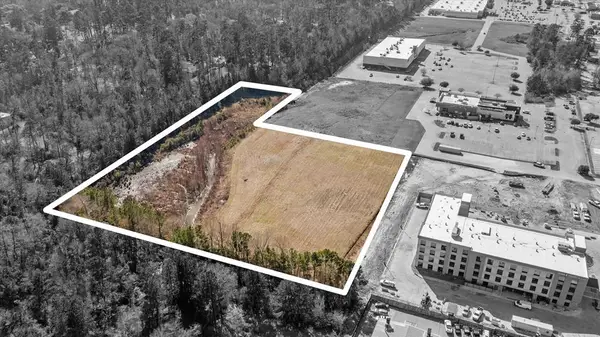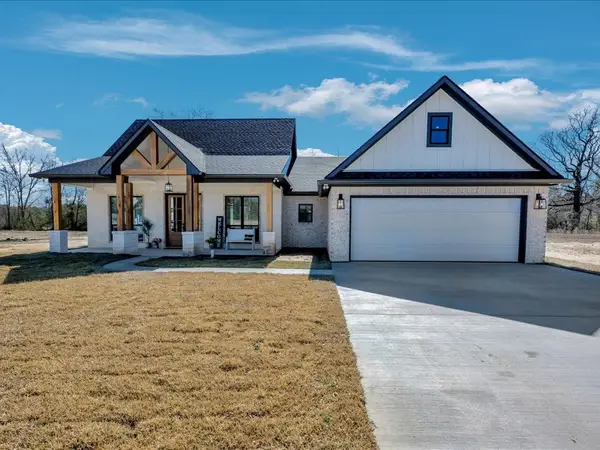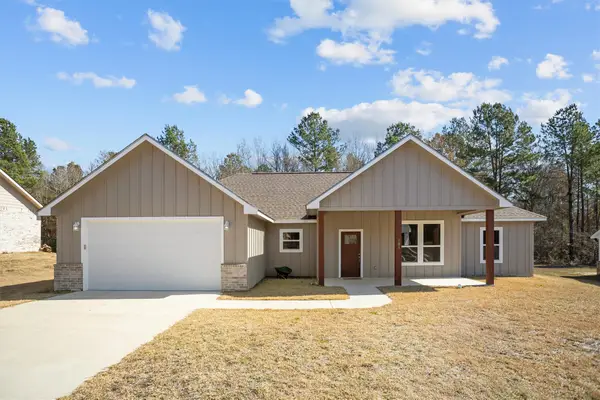911 Augusta Drive, Lufkin, TX 75901
Local realty services provided by:American Real Estate ERA Powered
Listed by: sandy & michael bryan
Office: century 21 cota realty
MLS#:5106701
Source:TX_LAOR
Price summary
- Price:$399,921
- Price per sq. ft.:$198.87
About this home
Welcome to this stunning newly constructed luxury home in the prestigious Crown Colony golf course community. Designed by a professional designer, no detail has been overlooked in this exquisite property. The gourmet kitchen features luxurious leather Taj Mahal quartzite countertops, complemented by a unique Zellige handcrafted Moroccan tile backsplash. Equipped with top-of-the-line KitchenAid appliances, including a double oven, and a spacious pantry with adjustable shelving, this kitchen is both functional and beautiful. The open floor plan boasts a tray ceiling in the dining area, cedar beams in the entry, and a striking gas fireplace. The primary suite offers a spa-like experience with a Carrara marble countertop, soaking tub, and marble walk-in shower. The master bedroom showcases a soaring 13-foot vaulted ceiling, and the custom oversized walk-in closets are a dream. High-end plumbing, lighting fixtures, and sleek designer hardware elevate the home. Amenity list available.
Contact an agent
Home facts
- Year built:2025
- Listing ID #:5106701
- Added:324 day(s) ago
- Updated:February 12, 2026 at 03:41 PM
Rooms and interior
- Bedrooms:3
- Total bathrooms:2
- Full bathrooms:2
- Living area:2,011 sq. ft.
Heating and cooling
- Cooling:Central Electric
- Heating:Gas Forced Air
Structure and exterior
- Roof:Composition
- Year built:2025
- Building area:2,011 sq. ft.
Utilities
- Water:Public
Finances and disclosures
- Price:$399,921
- Price per sq. ft.:$198.87
New listings near 911 Augusta Drive
- New
 $175,000Active3 beds 2 baths1,381 sq. ft.
$175,000Active3 beds 2 baths1,381 sq. ft.602 Willow Bend Drive, Lufkin, TX 75901
MLS# 5107989Listed by: GANN MEDFORD REAL ESTATE, INC. - New
 Listed by ERA$1,250,000Active6.49 Acres
Listed by ERA$1,250,000Active6.49 AcresR99018 & 139721 Loop, Lufkin, TX 75901
MLS# 22601169Listed by: AMERICAN REAL ESTATE - New
 Listed by ERA$1,250,000Active6.49 Acres
Listed by ERA$1,250,000Active6.49 AcresR99018&139721 Loop 287, Lufkin, TX 75901
MLS# 5107981Listed by: AMERICAN REAL ESTATE - ERA POWERED - New
 $259,900Active4 beds 3 baths1,822 sq. ft.
$259,900Active4 beds 3 baths1,822 sq. ft.312 Mantooth Avenue, Lufkin, TX 75904
MLS# 5107979Listed by: RE/MAX HOME & COUNTRY - New
 $225,000Active3 beds 2 baths1,650 sq. ft.
$225,000Active3 beds 2 baths1,650 sq. ft.911 Evans Drive, Lufkin, TX 75904
MLS# 5107969Listed by: JANE BYRD PROPERTIES INTERNATIONAL L.L.C. - New
 $289,900Active3 beds 2 baths1,650 sq. ft.
$289,900Active3 beds 2 baths1,650 sq. ft.808 Cunningham Drive, Lufkin, TX 75901
MLS# 5107967Listed by: BROOKSHIRE REAL ESTATE - New
 $349,900Active3 beds 3 baths1,731 sq. ft.
$349,900Active3 beds 3 baths1,731 sq. ft.106 Everwood Court, Lufkin, TX 75904
MLS# 66555078Listed by: GANN MEDFORD REAL ESTATE - New
 Listed by ERA$260,000Active3 beds 2 baths
Listed by ERA$260,000Active3 beds 2 baths181 Dena Kay Dr, Lufkin, TX 75904
MLS# 87321898Listed by: 2011 AMERICAN REAL ESTATE CO. LLC - New
 $115,000Active3 beds 2 baths1,452 sq. ft.
$115,000Active3 beds 2 baths1,452 sq. ft.404 Dogwood Forest Drive, Lufkin, TX 75901
MLS# 5107961Listed by: KELLER WILLIAMS REALTY-TYLER - New
 $198,900Active3 beds 2 baths1,332 sq. ft.
$198,900Active3 beds 2 baths1,332 sq. ft.910 Russell Avenue, Lufkin, TX 75904
MLS# 83993838Listed by: LPT REALTY, LLC

