915 Evans Drive, Lufkin, TX 75904
Local realty services provided by:American Real Estate ERA Powered
Upcoming open houses
- Sat, Dec 2011:00 am - 01:00 pm
Listed by: cassie nash
Office: gann medford real estate, inc.
MLS#:5105374
Source:TX_LAOR
Price summary
- Price:$425,000
- Price per sq. ft.:$99.49
About this home
This beautifully maintained 1950s mid-century home blends timeless charm with thoughtful modern updates, all tucked at the end of a cul-de-sac on 1.11 acres. With 4 bedrooms, 2.5 baths, and 4,272 sq ft, this spacious home features multiple living areas, including a cozy den with brick flooring, wood paneling, and woodburning fireplace adorned by built ins. The front living and dining area is bright and inviting, with large picture windows overlooking stunning trees. You'll love the oversized kitchen with double ovens and original built-ins with plenty of storage! The vintage tiled bathrooms are super trendy right now offering a fun canvas to style. Recent updates include new energy-efficient windows, fresh paint, lighting, ceiling fans, and an improved circular driveway with drainage system. Whether you're hosting gatherings or enjoying quiet evenings under the shade trees, this home has room for it all. Don't miss this opportunity!
Contact an agent
Home facts
- Year built:1957
- Listing ID #:5105374
- Added:174 day(s) ago
- Updated:December 17, 2025 at 07:24 PM
Rooms and interior
- Bedrooms:4
- Total bathrooms:3
- Full bathrooms:2
- Half bathrooms:1
- Living area:4,272 sq. ft.
Heating and cooling
- Cooling:Central Electric
- Heating:Gas Forced Air
Structure and exterior
- Roof:Composition
- Year built:1957
- Building area:4,272 sq. ft.
- Lot area:1.11 Acres
Utilities
- Water:Public
Finances and disclosures
- Price:$425,000
- Price per sq. ft.:$99.49
- Tax amount:$8,426
New listings near 915 Evans Drive
- New
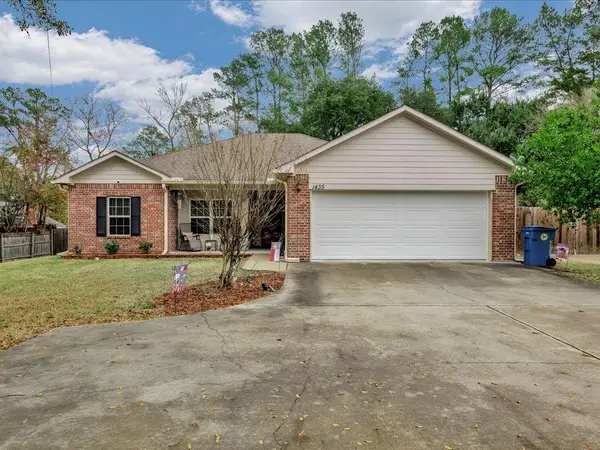 $314,900Active3 beds 2 baths1,700 sq. ft.
$314,900Active3 beds 2 baths1,700 sq. ft.1435 Feagin Drive, Lufkin, TX 75904
MLS# 5107448Listed by: GANN MEDFORD REAL ESTATE, INC. - New
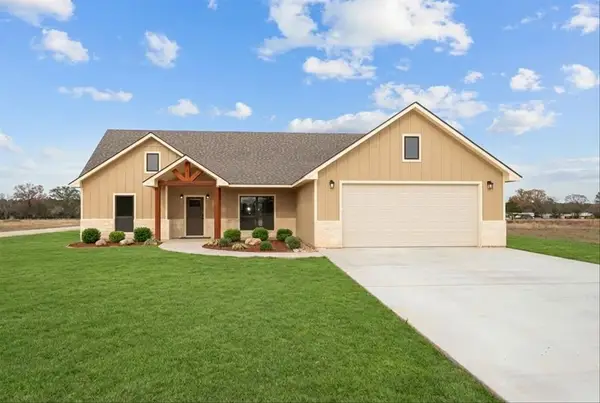 $389,900Active3 beds 3 baths1,895 sq. ft.
$389,900Active3 beds 3 baths1,895 sq. ft.347 Egg Farm Road, Lufkin, TX 75901
MLS# 5107443Listed by: GANN MEDFORD REAL ESTATE, INC. - New
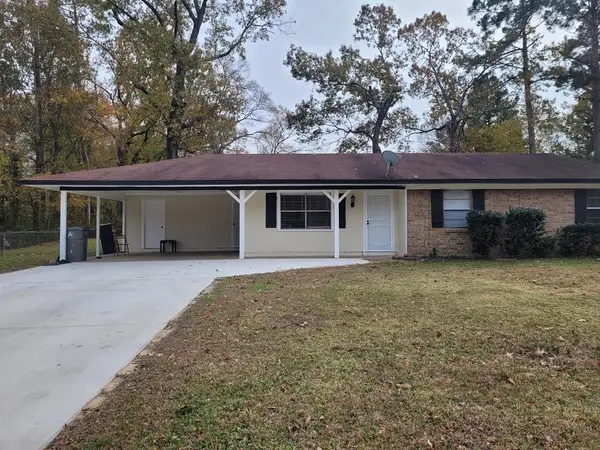 $189,900Active3 beds 2 baths1,216 sq. ft.
$189,900Active3 beds 2 baths1,216 sq. ft.1914 Pineburr, Lufkin, TX 75901
MLS# 5107442Listed by: TERRI ALLEN REAL ESTATE & PROPERTY MANAGEMENT LLC - New
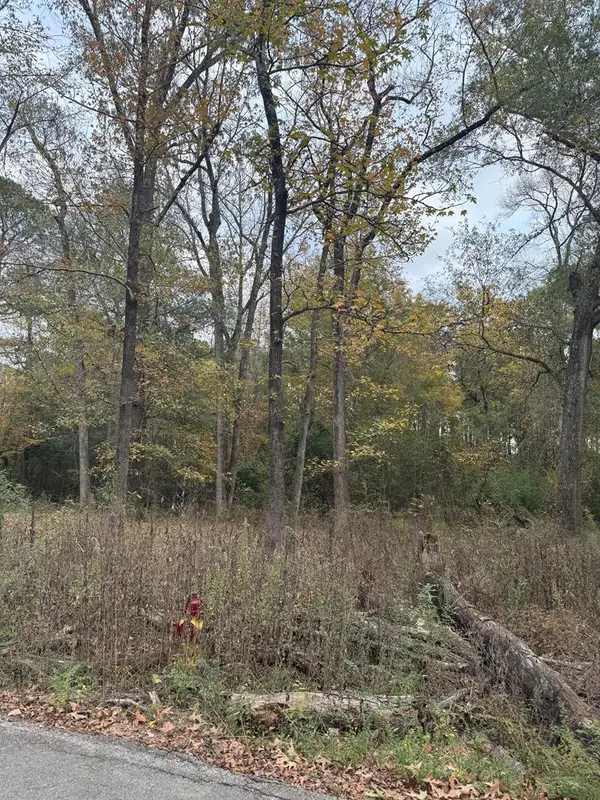 $20,000Active0.34 Acres
$20,000Active0.34 AcresTract 48 Shady Pine, Lufkin, TX 75901
MLS# 5107434Listed by: TEXAS REAL ESTATE EXECUTIVES - New
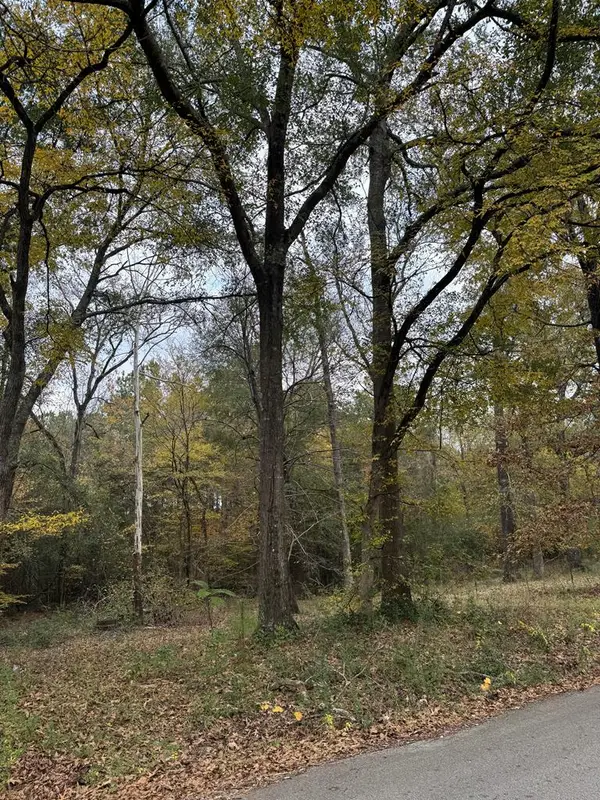 $20,000Active0.34 Acres
$20,000Active0.34 AcresTract 49 Shady Pine, Lufkin, TX 75901
MLS# 5107435Listed by: TEXAS REAL ESTATE EXECUTIVES - New
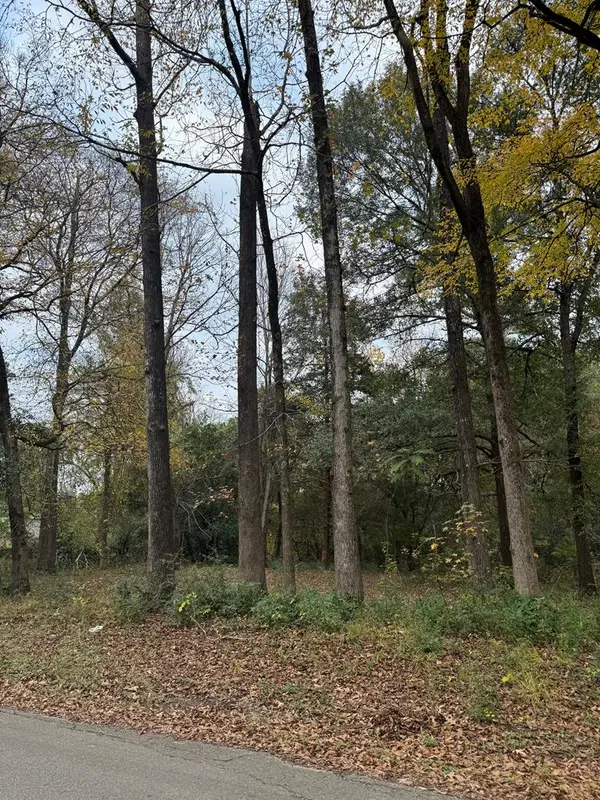 $20,000Active0.34 Acres
$20,000Active0.34 AcresTract 50 Shady Pine, Lufkin, TX 75901
MLS# 5107437Listed by: TEXAS REAL ESTATE EXECUTIVES - New
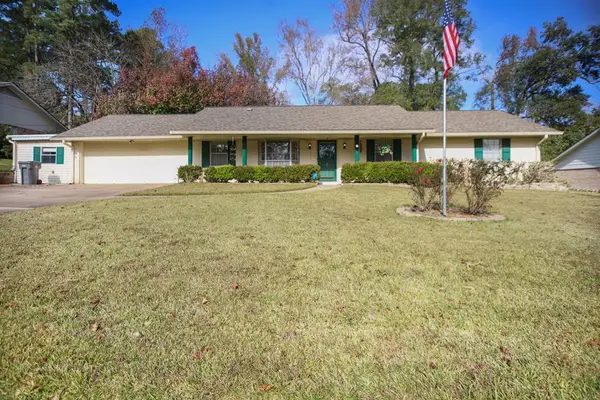 $179,900Active3 beds 2 baths1,611 sq. ft.
$179,900Active3 beds 2 baths1,611 sq. ft.3 Red Oak Lane, Lufkin, TX 75904
MLS# 5107441Listed by: GANN MEDFORD REAL ESTATE, INC. - New
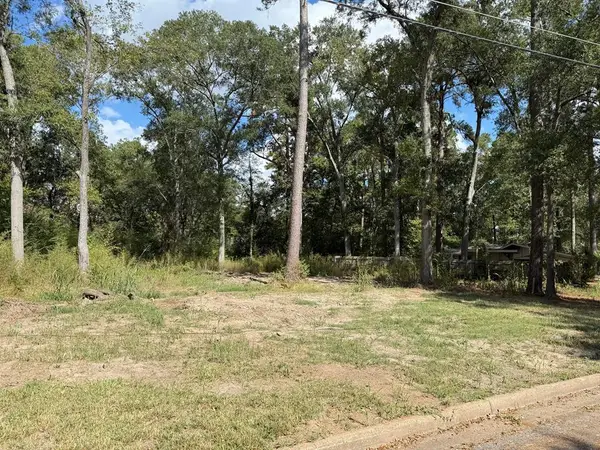 Listed by ERA$18,999Active0.28 Acres
Listed by ERA$18,999Active0.28 AcresPID 159834 Broadmoor Drive, Lufkin, TX 75901
MLS# 22502071Listed by: AMERICAN REAL ESTATE - New
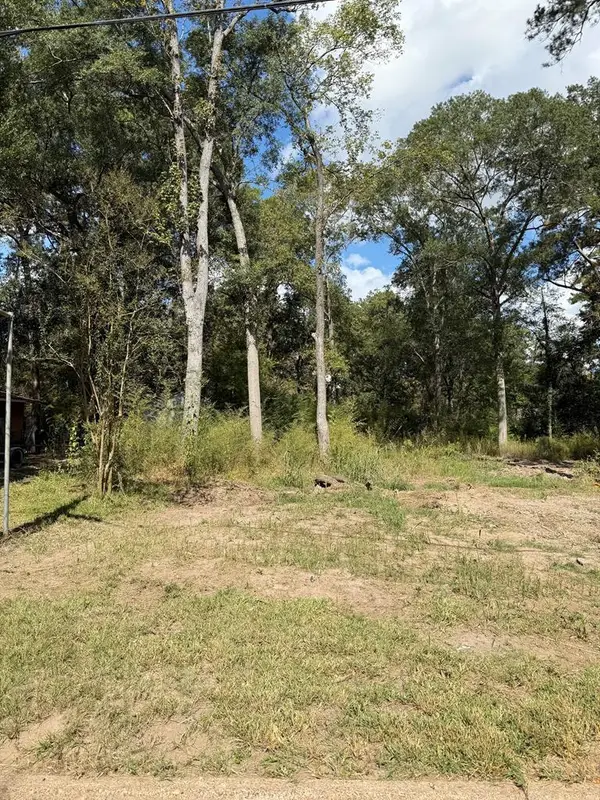 Listed by ERA$18,999Active0.27 Acres
Listed by ERA$18,999Active0.27 AcresPID 159835 Broadmoor, Lufkin, TX 75901
MLS# 22502072Listed by: AMERICAN REAL ESTATE - New
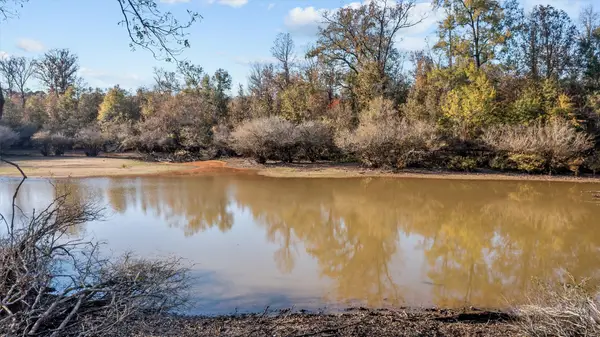 $799,000Active123.5 Acres
$799,000Active123.5 AcresTBD State Highway 94, Lufkin, TX 75904
MLS# 67169155Listed by: LAWRENCE REALTY
