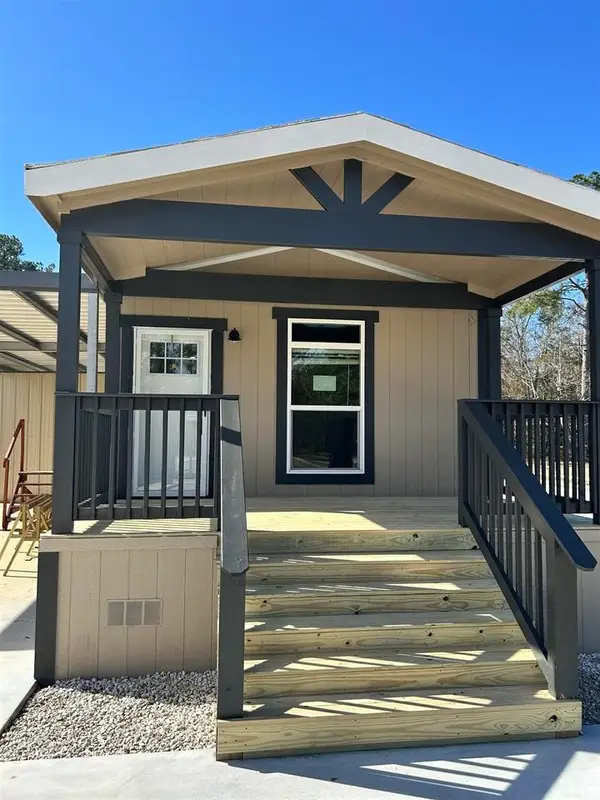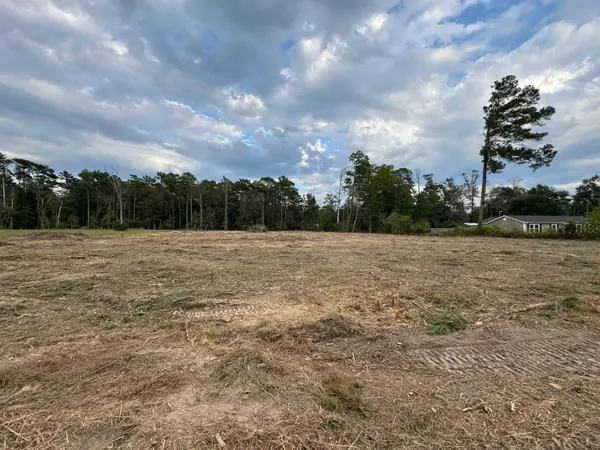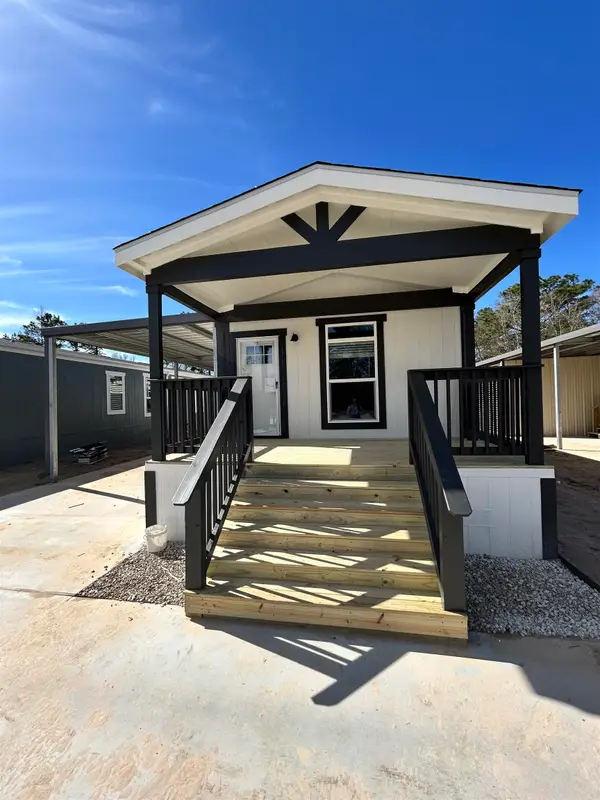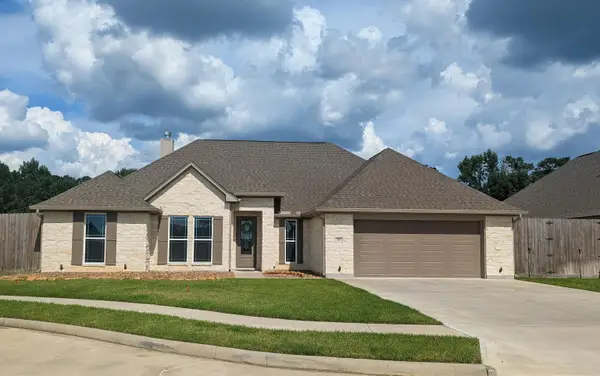104 Jorden Gage, Lumberton, TX 77657
Local realty services provided by:American Real Estate ERA Powered
104 Jorden Gage,Lumberton, TX 77657
$425,000
- 4 Beds
- 3 Baths
- 2,527 sq. ft.
- Single family
- Pending
Listed by:brenda brockhoeft
Office:advantage real estate -- 566636
MLS#:260636
Source:TX_BBOR
Price summary
- Price:$425,000
- Price per sq. ft.:$168.18
About this home
Spacious 4-Bed, 3-Bath Beauty with Outdoor Kitchen & Jacuzzi! This stunning home offers over 2,500 sq. ft. of comfortable living space with 4 bedrooms, 3 full baths, and a 2-car garage. You’ll love the expansive living area and the dream kitchen with beautiful details throughout. The downstairs features gorgeous tile flooring, while real wood accents the stairs and the upstairs suite. The large master suite boasts a separate shower, relaxing garden tub, and a massive walk-in closet. Upstairs, a private suite includes its own bathroom and generous walk-in closet—perfect for guests or family. Step outside to your own backyard retreat with a covered patio, outdoor kitchen, and Jacuzzi—ideal for entertaining! Extra driveway parking provides room for a boat or RV. Located near the subdivision pond, you’ll enjoy the peaceful neighborhood setting while still having quick access to the highway for an easy commute to Beaumont or Mid County.
Contact an agent
Home facts
- Listing ID #:260636
- Added:42 day(s) ago
- Updated:September 23, 2025 at 05:53 PM
Rooms and interior
- Bedrooms:4
- Total bathrooms:3
- Full bathrooms:3
- Living area:2,527 sq. ft.
Heating and cooling
- Cooling:Central Electric
- Heating:Central Electric
Structure and exterior
- Roof:Comp. Shingle
- Building area:2,527 sq. ft.
- Lot area:0.23 Acres
Utilities
- Water:City Water
- Sewer:City Sewer
Finances and disclosures
- Price:$425,000
- Price per sq. ft.:$168.18
- Tax amount:$7,077
New listings near 104 Jorden Gage
- New
 $159,000Active1.13 Acres
$159,000Active1.13 Acres330 Talpa Trail, Lumberton, TX 77657
MLS# 261787Listed by: JLA REALTY -- 9000562 - New
 $205,000Active3 beds 2 baths1,140 sq. ft.
$205,000Active3 beds 2 baths1,140 sq. ft.5660 Brady Circle, Lumberton, TX 77657
MLS# 79639743Listed by: PROPERTY PROS REAL ESTATE & CO - New
 $125,000Active1.88 Acres
$125,000Active1.88 Acres350 Fletcher Rd, Lumberton, TX 77657
MLS# 261768Listed by: RE/MAX ONE - NEDERLAND -- 9000010 - New
 $380,000Active4 beds 2 baths2,136 sq. ft.
$380,000Active4 beds 2 baths2,136 sq. ft.105 Jorden Gage Lane, Lumberton, TX 77657
MLS# 66815877Listed by: FATHOM REALTY - New
 $165,000Active2 beds 3 baths1,840 sq. ft.
$165,000Active2 beds 3 baths1,840 sq. ft.10 Dana St, Lumberton, TX 77657
MLS# 261754Listed by: 4 TWELVE COLLECTIVE REAL ESTATE -- 9007584 - New
 $205,000Active3 beds 2 baths1,140 sq. ft.
$205,000Active3 beds 2 baths1,140 sq. ft.5686 Brady Circle, Lumberton, TX 77657
MLS# 261751Listed by: PROPERTY PROS REAL ESTATE & CO -- 9014869 - New
 $205,000Active3 beds 2 baths1,140 sq. ft.
$205,000Active3 beds 2 baths1,140 sq. ft.5680 Brady Circle, Lumberton, TX 77657
MLS# 261748Listed by: PROPERTY PROS REAL ESTATE & CO -- 9014869 - New
 $205,000Active3 beds 2 baths1,140 sq. ft.
$205,000Active3 beds 2 baths1,140 sq. ft.5670 Brady Circle, Lumberton, TX 77657
MLS# 261749Listed by: PROPERTY PROS REAL ESTATE & CO -- 9014869 - New
 $399,900Active4 beds 2 baths2,296 sq. ft.
$399,900Active4 beds 2 baths2,296 sq. ft.370 Hidden Grove Court, Lumberton, TX 77657
MLS# 261579Listed by: COLDWELL BANKER SOUTHERN HOMES -- 422284 - New
 $510,000Active4 beds 3 baths2,980 sq. ft.
$510,000Active4 beds 3 baths2,980 sq. ft.206 Tara, Lumberton, TX 77657
MLS# 261736Listed by: JLA REALTY -- 9000562
