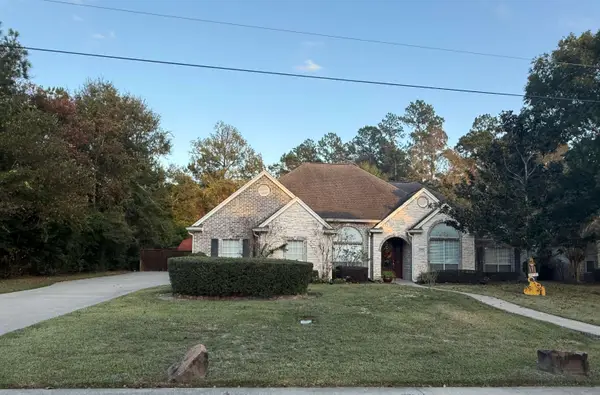104 Mallory Ln, Lumberton, TX 77657-8996
Local realty services provided by:American Real Estate ERA Powered
104 Mallory Ln,Lumberton, TX 77657-8996
$350,000
- 3 Beds
- 2 Baths
- 1,915 sq. ft.
- Single family
- Active
Listed by: taryn hebert
Office: re/max one -- 9000010
MLS#:262758
Source:TX_BBOR
Price summary
- Price:$350,000
- Price per sq. ft.:$182.77
About this home
Light, Bright & Beautiful in Woosley Palms! This inviting three-bedroom home offers a warm welcome the moment you step into the airy foyer, highlighted by a beautiful ceiling detail. The open-concept living area features a cozy fireplace and flows seamlessly into the dining space, breakfast bar, and kitchen with sleek granite countertops—perfect for everyday living or entertaining.Two spacious bedrooms and a full bath are located at the front of the home, while a private study with glass doors and custom built-in cabinetry provides the perfect work-from-home space. The large primary suite—approximately 15 x 17—sits at the back of the house and offers a peaceful retreat. Enjoy the charming curb appeal with two mature trees in the front yard and a lovely view of the lake when you step out the front door. Ideally located in the sought-after Woosley Palms neighborhood, this home combines comfort, style, and convenience in one perfect package.
Contact an agent
Home facts
- Listing ID #:262758
- Added:13 day(s) ago
- Updated:November 18, 2025 at 03:50 PM
Rooms and interior
- Bedrooms:3
- Total bathrooms:2
- Full bathrooms:2
- Living area:1,915 sq. ft.
Heating and cooling
- Cooling:Central Electric
- Heating:Central Gas
Structure and exterior
- Roof:Comp. Shingle
- Building area:1,915 sq. ft.
- Lot area:0.23 Acres
Utilities
- Water:City Water
- Sewer:City Sewer
Finances and disclosures
- Price:$350,000
- Price per sq. ft.:$182.77
New listings near 104 Mallory Ln
- New
 $411,500Active4 beds 3 baths2,491 sq. ft.
$411,500Active4 beds 3 baths2,491 sq. ft.5770 Lexington Circle, Lumberton, TX 77657
MLS# 263092Listed by: JLA REALTY -- 9000562 - New
 $469,900Active4 beds 2 baths2,006 sq. ft.
$469,900Active4 beds 2 baths2,006 sq. ft.13014 Beaver Brook, Lumberton, TX 77657
MLS# 263049Listed by: JLA REALTY -- 9000562 - New
 $256,000Active3 beds 2 baths1,855 sq. ft.
$256,000Active3 beds 2 baths1,855 sq. ft.125 Williams Road, Lumberton, TX 77657
MLS# 16767777Listed by: FOWLER REALTY - New
 $415,000Active3 beds 2 baths1,978 sq. ft.
$415,000Active3 beds 2 baths1,978 sq. ft.365 Fletcher, Lumberton, TX 77657
MLS# 263009Listed by: ROLLINS REAL ESTATE - New
 $275,000Active3 beds 3 baths1,800 sq. ft.
$275,000Active3 beds 3 baths1,800 sq. ft.4953 Spiller Road, Lumberton, TX 77657
MLS# 262991Listed by: JLA REALTY -- 9000562 - New
 $79,900Active0.42 Acres
$79,900Active0.42 Acres7150 Keith Rd, Lumberton, TX 77657
MLS# 262994Listed by: RE/MAX ONE -- 9000010 - New
 $1,157,000Active3 beds 4 baths2,946 sq. ft.
$1,157,000Active3 beds 4 baths2,946 sq. ft.4834 KEITH RD, Lumberton, TX 77657
MLS# 262965Listed by: RE/MAX ONE -- 9000010 - New
 $295,000Active4 beds 2 baths183 sq. ft.
$295,000Active4 beds 2 baths183 sq. ft.5365 Wellington Ln, Lumberton, TX 77657
MLS# 262950Listed by: RE/MAX ONE - ORANGE COUNTY -- 9000010  $269,000Pending3 beds 2 baths1,538 sq. ft.
$269,000Pending3 beds 2 baths1,538 sq. ft.5460 Westmont Lane, Lumberton, TX 77657
MLS# 262878Listed by: RE/MAX ONE -- 9000010- New
 $150,000Active0.93 Acres
$150,000Active0.93 Acres6870 Carlyle Court, Lumberton, TX 77657
MLS# 262867Listed by: TEAM DAYNA SIMMONS REAL ESTATE -- 9007822
