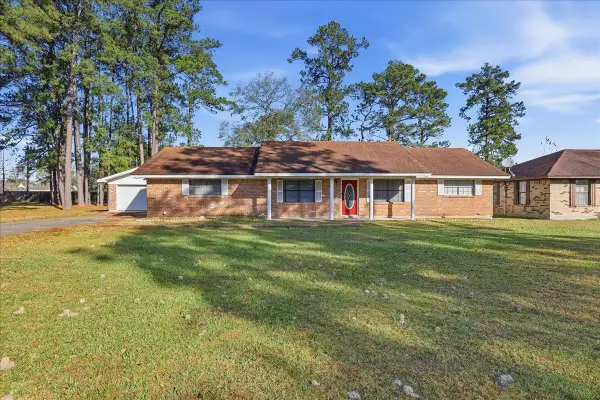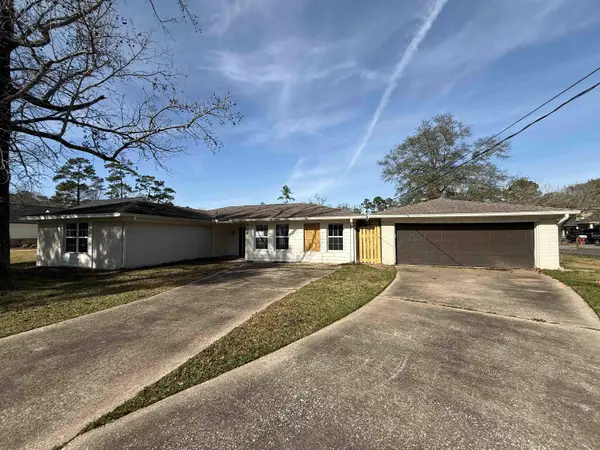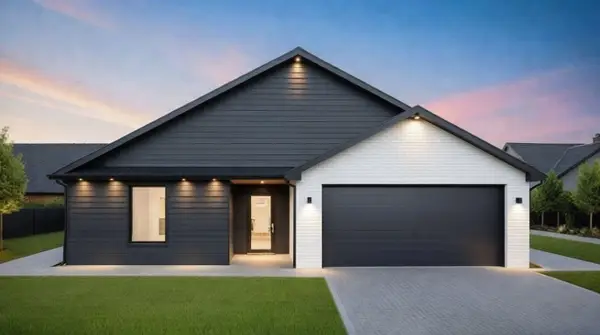1335 Natasha's Way, Lumberton, TX 77657
Local realty services provided by:American Real Estate ERA Powered
1335 Natasha's Way,Lumberton, TX 77657
$510,500
- 4 Beds
- 3 Baths
- 2,700 sq. ft.
- Single family
- Active
Listed by: wendy riffe
Office: coldwell banker southern homes
MLS#:261639
Source:TX_BBOR
Price summary
- Price:$510,500
- Price per sq. ft.:$189.07
About this home
Let’s Build Your New Dream Home on Natasha's Way in Lumberton, Texas! Nestled in highly sought-after Copper Point subdivision, your exclusive opportunity to create a home that’s truly yours! Multiple floor plans available, choose from paint colors & flooring to granite or quartz counters, lighting & appliances—all tailored to your unique style. Enjoy a spacious open floor plan perfect for entertaining, complete with cozy fireplace to set the perfect ambiance. Upstairs bonus rm w/ half bath offers flexibility for game rm, office, or extra living space. Inviting foyer w/ elegant tile leads into the open living spaces & every rm is elevated by luxurious details like crown molding, trey ceilings, and energy-efficient double-pane vinyl windows. Equipped with quartz countertops, custom cabinetry, a walk-in pantry, and energy-efficient stainless gas appliances. Seize this unique chance to create a masterpiece of luxury & craftsmanship in Lumberton’s Copper Point!
Contact an agent
Home facts
- Listing ID #:261639
- Added:113 day(s) ago
- Updated:January 09, 2026 at 03:45 PM
Rooms and interior
- Bedrooms:4
- Total bathrooms:3
- Full bathrooms:3
- Living area:2,700 sq. ft.
Heating and cooling
- Cooling:Central Electric
- Heating:Central Gas
Structure and exterior
- Roof:Arch. Comp. Shingle
- Building area:2,700 sq. ft.
- Lot area:0.26 Acres
Utilities
- Water:City Water
- Sewer:City Sewer
Finances and disclosures
- Price:$510,500
- Price per sq. ft.:$189.07
New listings near 1335 Natasha's Way
- New
 $309,650Active3 beds 3 baths2,207 sq. ft.
$309,650Active3 beds 3 baths2,207 sq. ft.165 W Chance Rd, Lumberton, TX 77657
MLS# 264019Listed by: COLDWELL BANKER SOUTHERN HOMES - New
 $218,000Active3 beds 2 baths1,645 sq. ft.
$218,000Active3 beds 2 baths1,645 sq. ft.119 Stephens Ln., Lumberton, TX 77657
MLS# 264064Listed by: COLDWELL BANKER SOUTHERN HOMES - New
 $218,000Active3 beds 2 baths1,645 sq. ft.
$218,000Active3 beds 2 baths1,645 sq. ft.119 Stephens Lane, Lumberton, TX 77657
MLS# 80008071Listed by: COLDWELL BANKER SOUTHERN HOMES - New
 $588,800Active4 beds 3 baths3,848 sq. ft.
$588,800Active4 beds 3 baths3,848 sq. ft.302 Spring Brook Court, Lumberton, TX 77657
MLS# 264059Listed by: PROPERTY PROS REAL ESTATE & CO -- 9014869 - New
 $290,000Active3 beds 2 baths2,112 sq. ft.
$290,000Active3 beds 2 baths2,112 sq. ft.7640 Laurie Ln, Lumberton, TX 77657
MLS# 264060Listed by: PROPERTY PROS REAL ESTATE & CO -- 9014869 - New
 $325,000Active3 beds 2 baths1,605 sq. ft.
$325,000Active3 beds 2 baths1,605 sq. ft.6720 Keith Road, Lumberton, TX 77657
MLS# 264018Listed by: RE/MAX ONE -- 9000010 - New
 $475,511Active4 beds 4 baths2,515 sq. ft.
$475,511Active4 beds 4 baths2,515 sq. ft.1996 BRENNER BLVD, Lumberton, TX 77657
MLS# 264021Listed by: COLDWELL BANKER SOUTHERN HOMES -- 422284 - New
 $470,784Active3 beds 3 baths2,490 sq. ft.
$470,784Active3 beds 3 baths2,490 sq. ft.1995 BRENNER BLVD, Lumberton, TX 77657
MLS# 264022Listed by: COLDWELL BANKER SOUTHERN HOMES -- 422284 - New
 $220,000Active3 beds 3 baths2,037 sq. ft.
$220,000Active3 beds 3 baths2,037 sq. ft.375 Dorothy Drive, Lumberton, TX 77657
MLS# 264017Listed by: COLDWELL BANKER LUMBERTON -- 422284 - New
 $285,000Active3 beds 2 baths1,477 sq. ft.
$285,000Active3 beds 2 baths1,477 sq. ft.8792 Dogwood, Lumberton, TX 77657
MLS# 263992Listed by: RE/MAX ONE -- 9000010
