175 Sycamore Ct, Lumberton, TX 77657
Local realty services provided by:American Real Estate ERA Powered
175 Sycamore Ct,Lumberton, TX 77657
$479,025
- 5 Beds
- 4 Baths
- 3,043 sq. ft.
- Single family
- Active
Listed by: jared turner
Office: turner mangum, llc. -- 9003578
MLS#:259699
Source:TX_BBOR
Price summary
- Price:$479,025
- Price per sq. ft.:$157.42
About this home
The Newburgh floorplan, with approximately 3,043 sq. ft., gives you the perfect space in this 5 bedroom, 3.5 bath layout. Park your car or store your belongings in the attached 3 car garage. When you walk in the door, you’ll have access to 2 secondary bedrooms and a secondary bathroom. Walking further down the hall, you will enter the dining room with the option of study and family room. Enjoy the covered patio that is connected to the family room. The primary bedroom comes with a spacious walk-in closet and bathroom with a double vanity sink and a walk-in shower. Enjoy the spacious kitchen with its beautiful shaker style cabinetry and decorative tile backsplash, along with stainless-steel appliances. Find access to the laundry room and garage from the kitchen that is right next to the stairs leading to the second floor where you will immediately find the game room, with access to 2 secondary bedrooms with walk-in closet
Contact an agent
Home facts
- Listing ID #:259699
- Added:169 day(s) ago
- Updated:December 27, 2025 at 03:28 PM
Rooms and interior
- Bedrooms:5
- Total bathrooms:4
- Full bathrooms:3
- Half bathrooms:1
- Living area:3,043 sq. ft.
Heating and cooling
- Cooling:Central Electric
- Heating:Central Gas
Structure and exterior
- Roof:Arch. Comp. Shingle
- Building area:3,043 sq. ft.
- Lot area:0.3 Acres
Utilities
- Water:City Water
- Sewer:City Sewer
Finances and disclosures
- Price:$479,025
- Price per sq. ft.:$157.42
- Tax amount:$2
New listings near 175 Sycamore Ct
- New
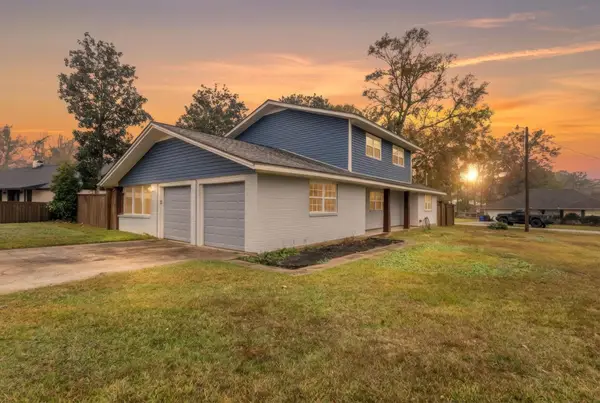 $295,000Active4 beds 2 baths2,024 sq. ft.
$295,000Active4 beds 2 baths2,024 sq. ft.605 White Oak, Lumberton, TX 77657
MLS# 263751Listed by: RE/MAX ONE -- 9000010 - New
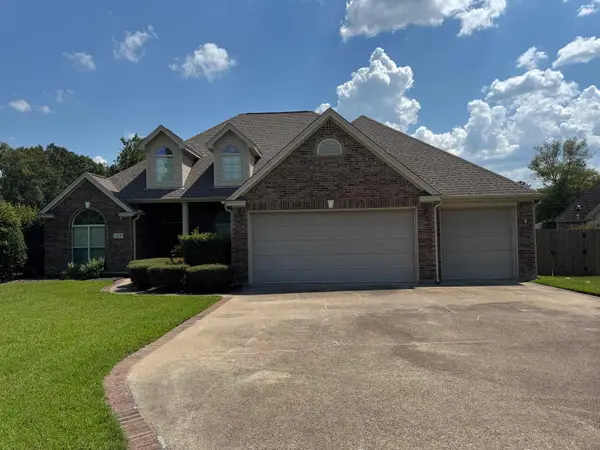 Listed by ERA$420,000Active4 beds 3 baths2,528 sq. ft.
Listed by ERA$420,000Active4 beds 3 baths2,528 sq. ft.125 Glenshire St, Lumberton, TX 77657
MLS# 263727Listed by: AMERICAN REAL ESTATE ERA POWER - BEAUMONT - New
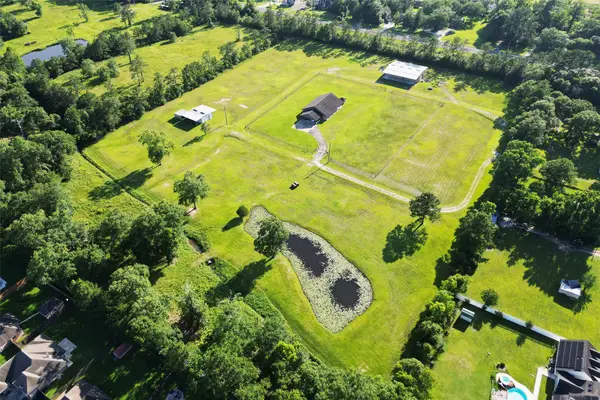 $775,000Active3 beds 3 baths2,479 sq. ft.
$775,000Active3 beds 3 baths2,479 sq. ft.114 Holmes Road, Lumberton, TX 77657
MLS# 6312368Listed by: DAYNA SIMMONS REAL ESTATE - New
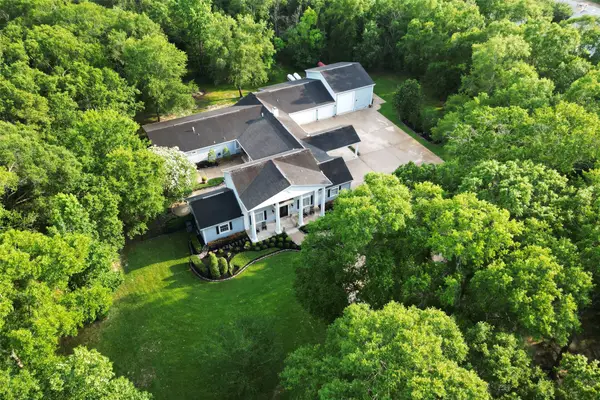 $1,250,000Active5 beds 4 baths6,600 sq. ft.
$1,250,000Active5 beds 4 baths6,600 sq. ft.5950 Keith Rd, Lumberton, TX 77657
MLS# 81952790Listed by: DAYNA SIMMONS REAL ESTATE 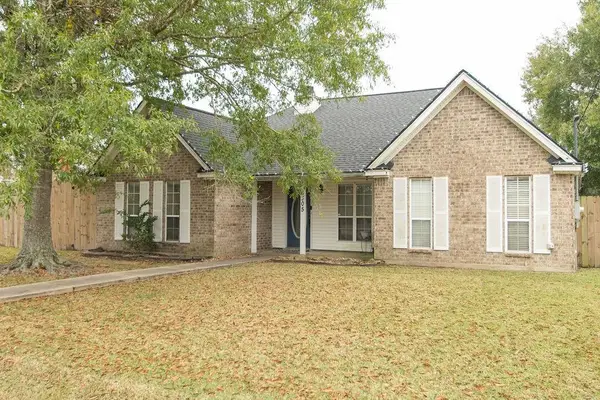 $221,500Active3 beds 2 baths1,308 sq. ft.
$221,500Active3 beds 2 baths1,308 sq. ft.6305 Austin Circle, Lumberton, TX 77657
MLS# 263586Listed by: JLA REALTY -- 9000562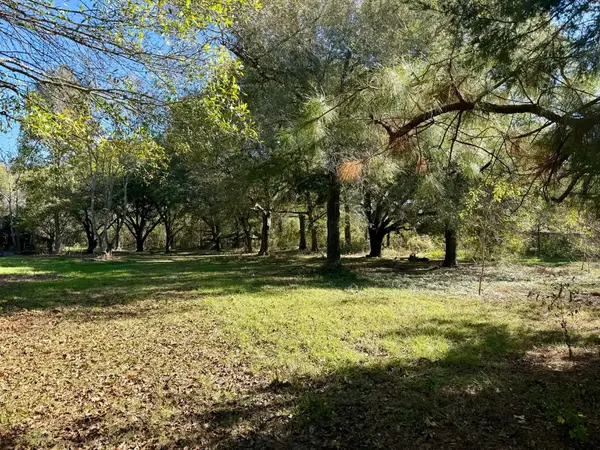 $269,000Active8.27 Acres
$269,000Active8.27 Acres217 Thomas Rd, Lumberton, TX 77657
MLS# 263574Listed by: RE/MAX ONE -- 9000010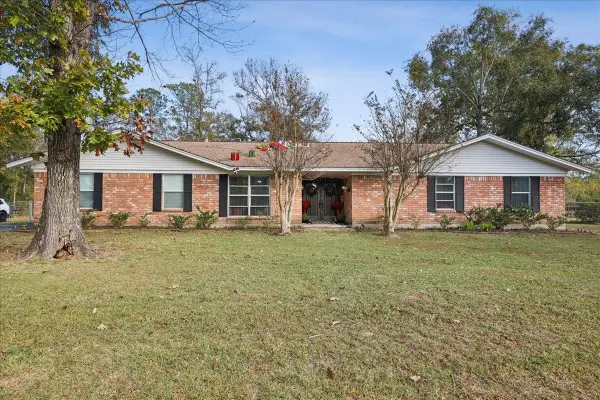 $359,900Active3 beds 2 baths2,490 sq. ft.
$359,900Active3 beds 2 baths2,490 sq. ft.30 Taft Ave, Lumberton, TX 77657
MLS# 263573Listed by: CONNECT REALTY -- 573369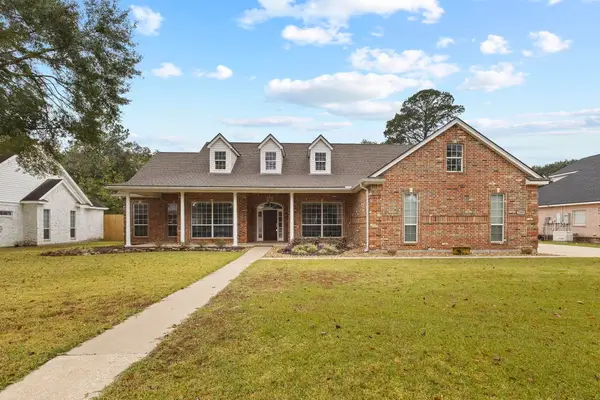 $399,900Active4 beds 2 baths2,574 sq. ft.
$399,900Active4 beds 2 baths2,574 sq. ft.7689 S Boardwalk, Lumberton, TX 77657
MLS# 263552Listed by: COLDWELL BANKER LUMBERTON -- 422284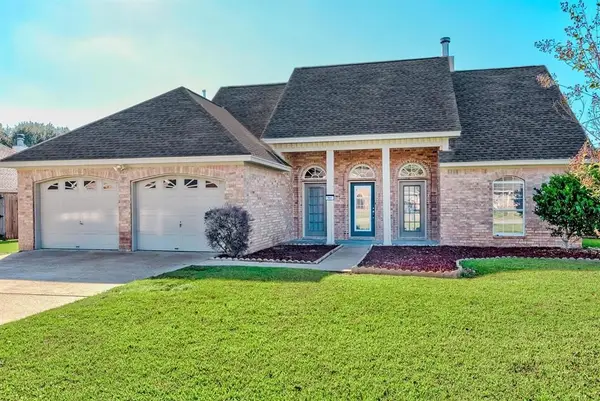 $295,000Active3 beds 2 baths1,774 sq. ft.
$295,000Active3 beds 2 baths1,774 sq. ft.7621 Clearview Lane, Lumberton, TX 77657
MLS# 92547199Listed by: COLDWELL BANKER SOUTHERN HOMES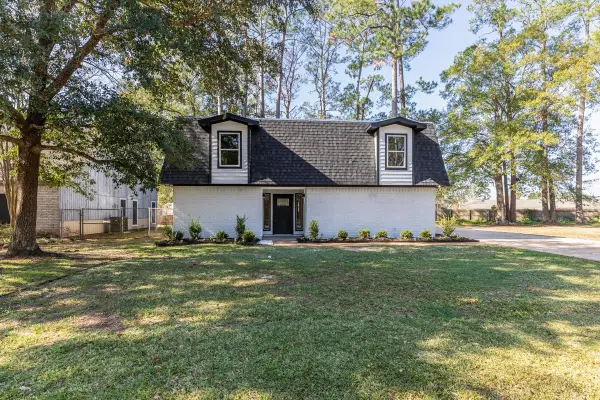 $349,000Active3 beds 3 baths2,704 sq. ft.
$349,000Active3 beds 3 baths2,704 sq. ft.185 El Pinto St., Lumberton, TX 77657
MLS# 263537Listed by: DAYNA SIMMONS REAL ESTATE
