255 Oakwood Dr, Lumberton, TX 77657
Local realty services provided by:American Real Estate ERA Powered
255 Oakwood Dr,Lumberton, TX 77657
$409,000
- 3 Beds
- 2 Baths
- 2,236 sq. ft.
- Single family
- Active
Listed by: james mccrate
Office: re/max one
MLS#:262507
Source:TX_BBOR
Price summary
- Price:$409,000
- Price per sq. ft.:$182.92
About this home
This beautiful new construction home by Cormier Homes features the poplular Cameron floor plan, offering 3 bedrooms, 2 baths, a study and a 2 car garage. In the Woods subdivision in Lumberton. The exterior boasts board and batten accents with a stone base on the front porch columns, creating exceptional curb appeal. Inside, the open-concept layout includes wood-look tile flooring throughout the main living areas and the primary bedroom. The double front doors lead into a bright family room with the windows overlooking the covered patio, perfect for entertaining or relaxing outdoors. The split-bedroom design provides privacy, while the spacious primary suite includes a separate walk-in tile shower, dual vanities, and a large walk-in closet. The home is currently under construction. Contact our office for the latest build status and to see if there's still time to personalize selections and make this home your own!
Contact an agent
Home facts
- Listing ID #:262507
- Added:112 day(s) ago
- Updated:February 10, 2026 at 04:06 PM
Rooms and interior
- Bedrooms:3
- Total bathrooms:2
- Full bathrooms:2
- Living area:2,236 sq. ft.
Heating and cooling
- Cooling:Central Electric
- Heating:Central Gas
Structure and exterior
- Roof:Arch. Comp. Shingle
- Building area:2,236 sq. ft.
Utilities
- Water:City Water
- Sewer:City Sewer
Finances and disclosures
- Price:$409,000
- Price per sq. ft.:$182.92
New listings near 255 Oakwood Dr
- New
 $175,000Active4 beds 4 baths2,360 sq. ft.
$175,000Active4 beds 4 baths2,360 sq. ft.150 Neel, Lumberton, TX 77657
MLS# 265008Listed by: HILL & ASSOCIATES - New
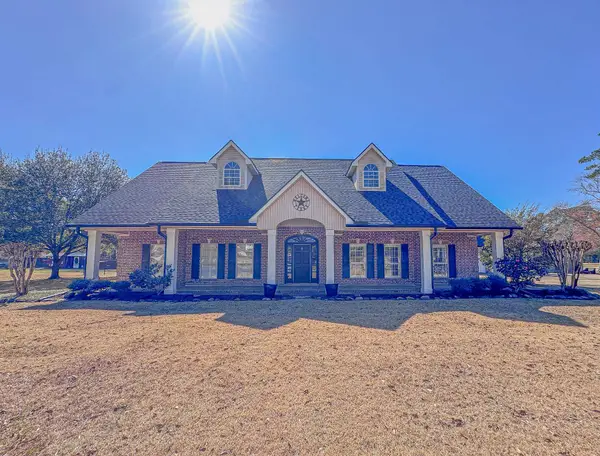 $649,900Active4 beds 3 baths3,862 sq. ft.
$649,900Active4 beds 3 baths3,862 sq. ft.5 JOHN LOOP, Lumberton, TX 77657
MLS# 264990Listed by: ROYALTY RANCH & REAL ESTATE - New
 $169,900Active2 beds 2 baths1,527 sq. ft.
$169,900Active2 beds 2 baths1,527 sq. ft.51 Stephens, Lumberton, TX 77657
MLS# 264992Listed by: ROYALTY RANCH & REAL ESTATE - New
 $2,250Active3 beds 2 baths1,924 sq. ft.
$2,250Active3 beds 2 baths1,924 sq. ft.105 Rolling Hills, Lumberton, TX 77657
MLS# 3778380Listed by: PROPERTY PROS REAL ESTATE & CO - New
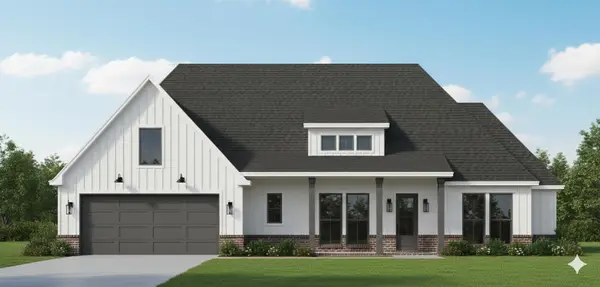 $465,000Active5 beds 4 baths2,355 sq. ft.
$465,000Active5 beds 4 baths2,355 sq. ft.207 Canary Palm Dr., Lumberton, TX 77657
MLS# 264968Listed by: DAYNA SIMMONS REAL ESTATE - New
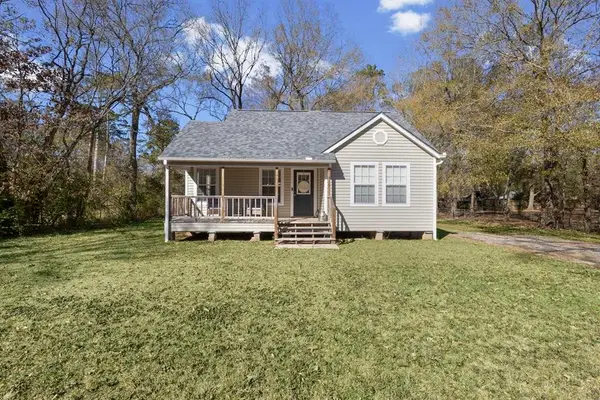 $199,900Active2 beds 1 baths1,106 sq. ft.
$199,900Active2 beds 1 baths1,106 sq. ft.410 Hillcrest Street, Lumberton, TX 77657
MLS# 38186287Listed by: COLDWELL BANKER SOUTHERN HOMES - New
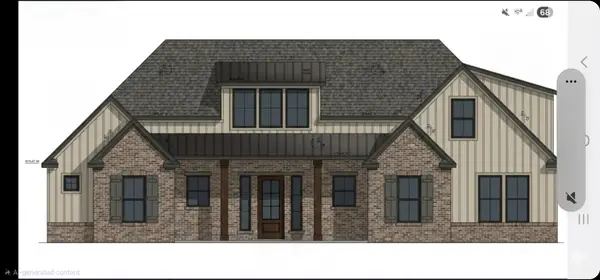 $599,900Active5 beds 3 baths3,231 sq. ft.
$599,900Active5 beds 3 baths3,231 sq. ft.229 Coco Palms Ln., Lumberton, TX 77657
MLS# 264967Listed by: DAYNA SIMMONS REAL ESTATE - New
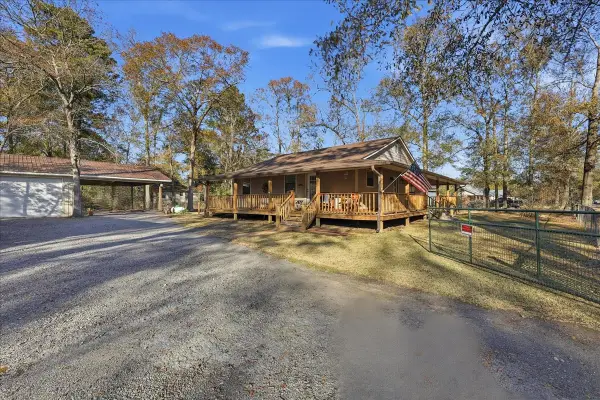 $225,000Active2 beds 2 baths1,440 sq. ft.
$225,000Active2 beds 2 baths1,440 sq. ft.8483 Wingfield Drive, Lumberton, TX 77657
MLS# 19472652Listed by: RE/MAX ONE - PREMIER - New
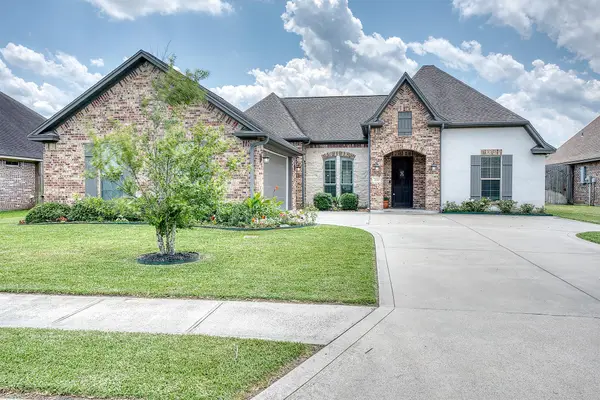 $389,900Active4 beds 3 baths2,546 sq. ft.
$389,900Active4 beds 3 baths2,546 sq. ft.232 Spring Brook Court, Lumberton, TX 77657
MLS# 264909Listed by: RE/MAX ONE - New
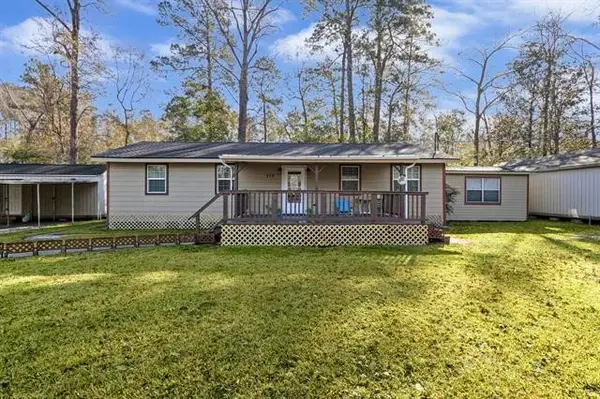 $225,000Active4 beds 2 baths1,776 sq. ft.
$225,000Active4 beds 2 baths1,776 sq. ft.118 Hawn Drive, Lumberton, TX 77657
MLS# 43061451Listed by: COLDWELL BANKER SOUTHERN HOMES

