404 Birch View Drive, Lumberton, TX 77657
Local realty services provided by:American Real Estate ERA Powered
404 Birch View Drive,Lumberton, TX 77657
$545,000
- 4 Beds
- 3 Baths
- 3,611 sq. ft.
- Single family
- Active
Listed by: darla eason
Office: coldwell banker lumberton
MLS#:260600
Source:TX_BBOR
Price summary
- Price:$545,000
- Price per sq. ft.:$150.93
About this home
Discover luxury and comfort in this beautiful 4-bedroom, 3-bath, 2-car garage home in the sought-after River Birch subdivision, within the Lumberton School District. Step inside to soaring ceilings, rich wood floors, and striking exposed beams and brick accents that create a warm, inviting atmosphere. The chef’s kitchen is a showstopper, featuring a spacious island, breakfast bar, gleaming granite countertops , a 6-burner cooktop with a pot filler, and double ovens—perfect for cooking and gathering. The primary suite is a private retreat with dual vanities, a jetted soaking tub, a separate shower, and a generous walk-in closet. Designed for both relaxation and fun, this home offers a large game room, a covered patio, and an expansive backyard ideal for entertaining and outdoor activities.
Contact an agent
Home facts
- Listing ID #:260600
- Added:184 day(s) ago
- Updated:February 10, 2026 at 04:06 PM
Rooms and interior
- Bedrooms:4
- Total bathrooms:3
- Full bathrooms:3
- Living area:3,611 sq. ft.
Heating and cooling
- Cooling:Central Electric
- Heating:Central Gas, More than One
Structure and exterior
- Roof:Arch. Comp. Shingle
- Building area:3,611 sq. ft.
- Lot area:0.27 Acres
Utilities
- Water:City Water
- Sewer:City Sewer
Finances and disclosures
- Price:$545,000
- Price per sq. ft.:$150.93
New listings near 404 Birch View Drive
- New
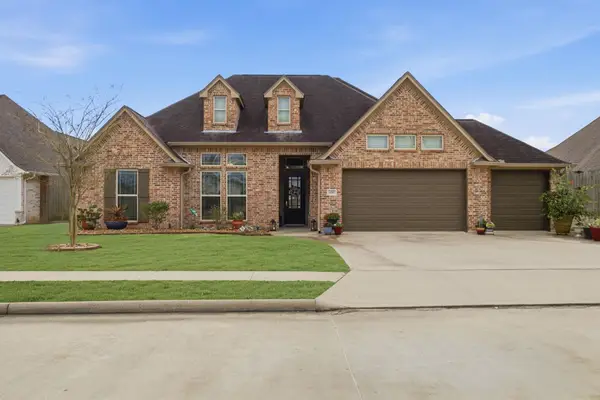 $454,900Active4 beds 3 baths2,599 sq. ft.
$454,900Active4 beds 3 baths2,599 sq. ft.220 Hidden Grove Court, Lumberton, TX 77657
MLS# 264921Listed by: TRIANGLE REAL ESTATE, LLC - New
 $175,000Active4 beds 4 baths2,360 sq. ft.
$175,000Active4 beds 4 baths2,360 sq. ft.150 Neel, Lumberton, TX 77657
MLS# 265008Listed by: HILL & ASSOCIATES - New
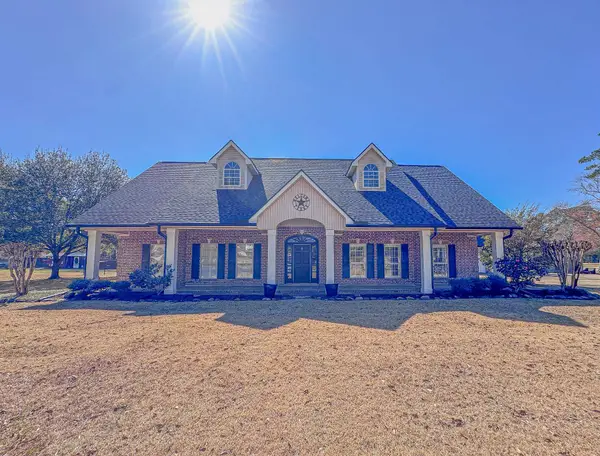 $649,900Active4 beds 3 baths3,862 sq. ft.
$649,900Active4 beds 3 baths3,862 sq. ft.5 JOHN LOOP, Lumberton, TX 77657
MLS# 264990Listed by: ROYALTY RANCH & REAL ESTATE - New
 $169,900Active2 beds 2 baths1,527 sq. ft.
$169,900Active2 beds 2 baths1,527 sq. ft.51 Stephens, Lumberton, TX 77657
MLS# 264992Listed by: ROYALTY RANCH & REAL ESTATE - New
 $2,250Active3 beds 2 baths1,924 sq. ft.
$2,250Active3 beds 2 baths1,924 sq. ft.105 Rolling Hills, Lumberton, TX 77657
MLS# 3778380Listed by: PROPERTY PROS REAL ESTATE & CO - New
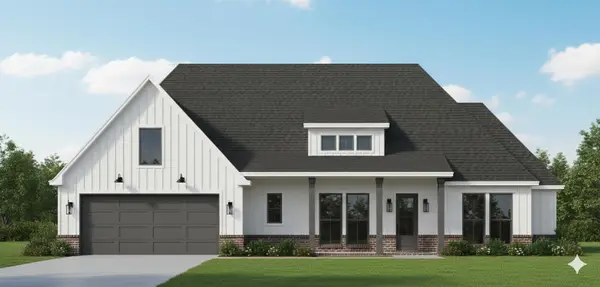 $465,000Active5 beds 3 baths2,355 sq. ft.
$465,000Active5 beds 3 baths2,355 sq. ft.207 Canary Palm Dr., Lumberton, TX 77657
MLS# 264968Listed by: DAYNA SIMMONS REAL ESTATE - New
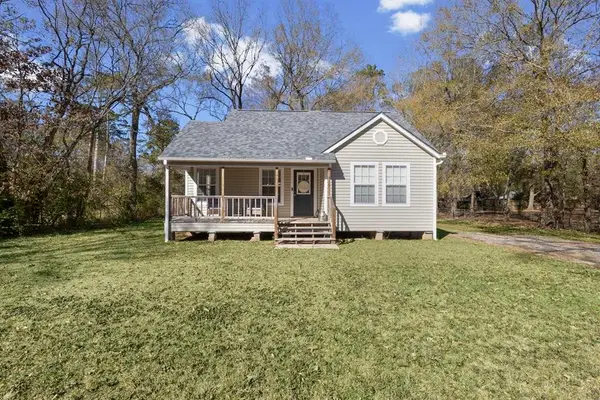 $199,900Active2 beds 1 baths1,106 sq. ft.
$199,900Active2 beds 1 baths1,106 sq. ft.410 Hillcrest Street, Lumberton, TX 77657
MLS# 38186287Listed by: COLDWELL BANKER SOUTHERN HOMES - New
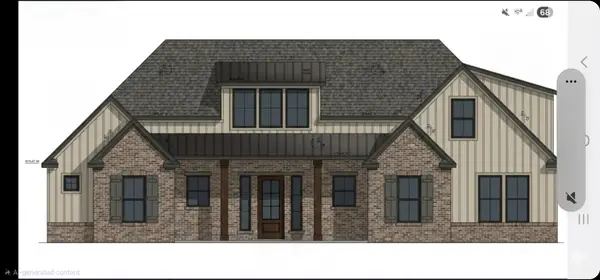 $599,900Active5 beds 3 baths3,231 sq. ft.
$599,900Active5 beds 3 baths3,231 sq. ft.229 Coco Palms Ln., Lumberton, TX 77657
MLS# 264967Listed by: DAYNA SIMMONS REAL ESTATE - New
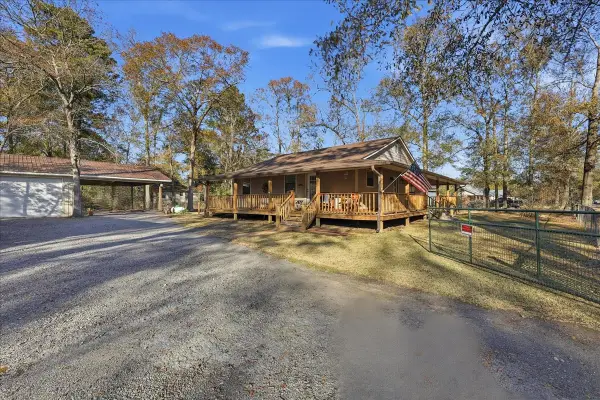 $225,000Active2 beds 2 baths1,440 sq. ft.
$225,000Active2 beds 2 baths1,440 sq. ft.8483 Wingfield Drive, Lumberton, TX 77657
MLS# 19472652Listed by: RE/MAX ONE - PREMIER - New
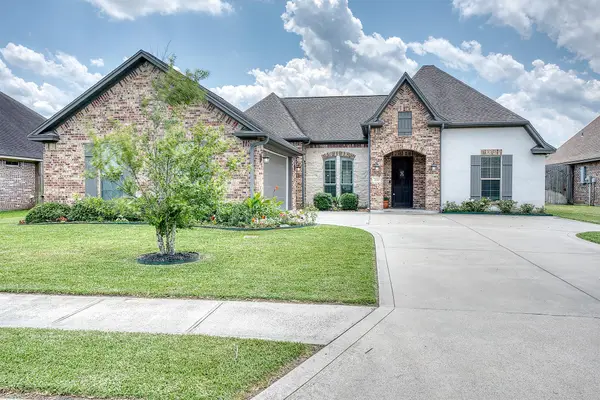 $389,900Active4 beds 3 baths2,546 sq. ft.
$389,900Active4 beds 3 baths2,546 sq. ft.232 Spring Brook Court, Lumberton, TX 77657
MLS# 264909Listed by: RE/MAX ONE

