7769 Moonglow Circle, Lumberton, TX 77657
Local realty services provided by:ERA Experts
7769 Moonglow Circle,Lumberton, TX 77657
$364,900
- 3 Beds
- 2 Baths
- 2,371 sq. ft.
- Single family
- Active
Listed by: megan moss
Office: re/max one
MLS#:19611179
Source:HARMLS
Price summary
- Price:$364,900
- Price per sq. ft.:$153.9
About this home
Beautifully updated home on a large lot with no direct rear neighbors in Boykin! Oversized living room with gorgeous wood beams, laminate flooring, 2 ceiling fans and a gas log fireplace has french doors w/blinds leading out to the large covered patio! Open concept to the large kitchen featuring granite countertops, tile backsplash, smooth cooktop, painted cabinets w/ new hardware, double ovens, microwave, dishwasher, island w/built-in shelves and a pantry! Formal dining room can easily accommodate a table of 10. The primary suite is such a retreat with his & hers closets, double sinks, a soaking tub, separate shower w/bench and door leading to the covered patio. Hall bath also has a walk-in tiled shower w/a bench! Laundry room has a built-in office area and a door leading to the garage. Lots of extra parking with a driveway leading to the double gate and RV / boat cover. 12 x 20 storage building w/electricity. Gutters w/leaf guard!
Contact an agent
Home facts
- Year built:1995
- Listing ID #:19611179
- Updated:February 20, 2026 at 12:52 PM
Rooms and interior
- Bedrooms:3
- Total bathrooms:2
- Full bathrooms:2
- Living area:2,371 sq. ft.
Heating and cooling
- Cooling:Central Air, Electric
- Heating:Central, Gas
Structure and exterior
- Roof:Composition
- Year built:1995
- Building area:2,371 sq. ft.
- Lot area:0.45 Acres
Schools
- High school:LUMBERTON HIGH SCHOOL
- Middle school:LUMBERTON MIDDLE SCHOOL
- Elementary school:LUMBERTON PRIMARY SCHOOL
Utilities
- Sewer:Public Sewer
Finances and disclosures
- Price:$364,900
- Price per sq. ft.:$153.9
- Tax amount:$4,634 (2025)
New listings near 7769 Moonglow Circle
- New
 $149,900Active2.07 Acres
$149,900Active2.07 Acres0 Jordan Drive, Lumberton, TX 77657
MLS# 265227Listed by: EXP REALTY, LLC - New
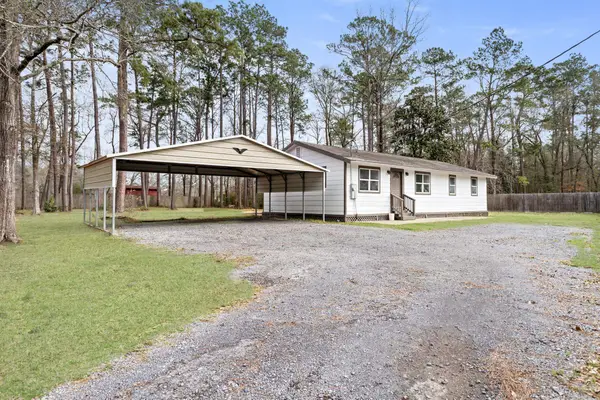 $215,000Active4 beds 2 baths1,300 sq. ft.
$215,000Active4 beds 2 baths1,300 sq. ft.579 Jordan, Lumberton, TX 77657
MLS# 265226Listed by: EXP REALTY, LLC - New
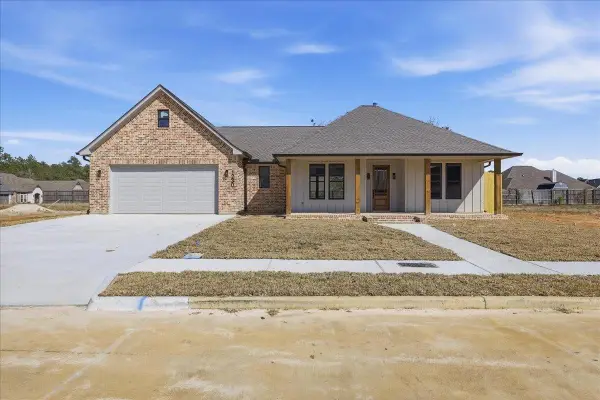 $369,900Active3 beds 3 baths1,895 sq. ft.
$369,900Active3 beds 3 baths1,895 sq. ft.1230 Natasha's Way, Lumberton, TX 77657
MLS# 265217Listed by: CATTELL REAL ESTATE GROUP - New
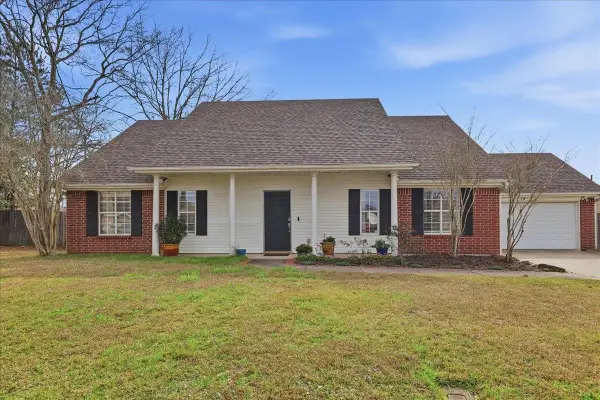 $245,000Active3 beds 2 baths1,642 sq. ft.
$245,000Active3 beds 2 baths1,642 sq. ft.6090 Travis, Lumberton, TX 77657
MLS# 265211Listed by: FULL CIRCLE TEXAS - New
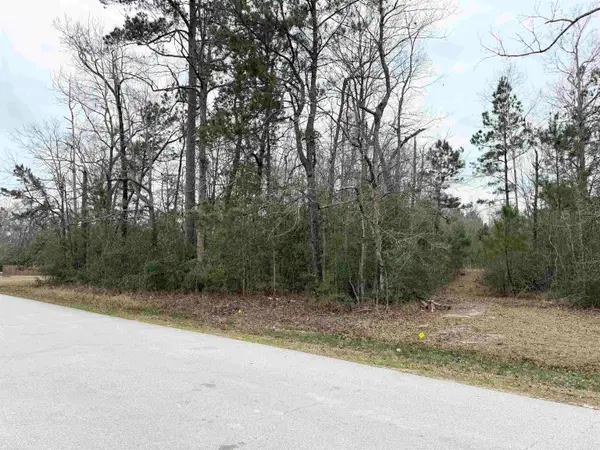 $40,000Active0.86 Acres
$40,000Active0.86 AcresLot 42 of 48A Michael Loop, Lumberton, TX 77657
MLS# 265194Listed by: EXP REALTY, LLC - New
 $449,900Active4 beds 3 baths2,601 sq. ft.
$449,900Active4 beds 3 baths2,601 sq. ft.245 Balsam Bend, Lumberton, TX 77657
MLS# 265122Listed by: LIVE OAK REAL ESTATE GROUP - New
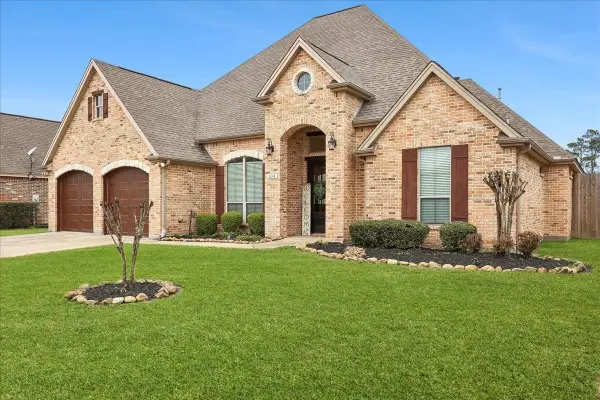 $447,000Active4 beds 3 baths2,758 sq. ft.
$447,000Active4 beds 3 baths2,758 sq. ft.104 Sir Cameron, Lumberton, TX 77657
MLS# 265077Listed by: PROPERTY PROS REAL ESTATE & CO - New
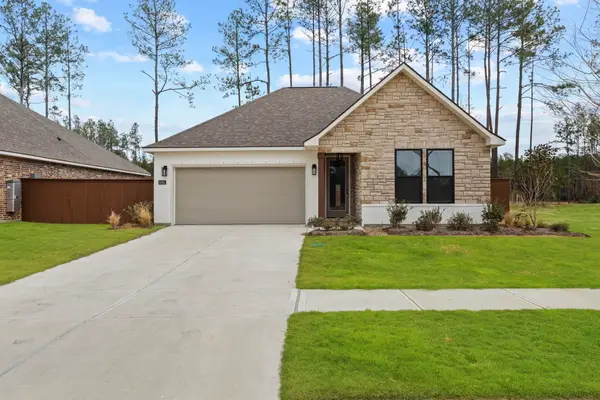 $349,900Active4 beds 3 baths2,054 sq. ft.
$349,900Active4 beds 3 baths2,054 sq. ft.6065 Shortleaf Drive, Lumberton, TX 77657
MLS# 265065Listed by: COLDWELL BANKER LUMBERTON 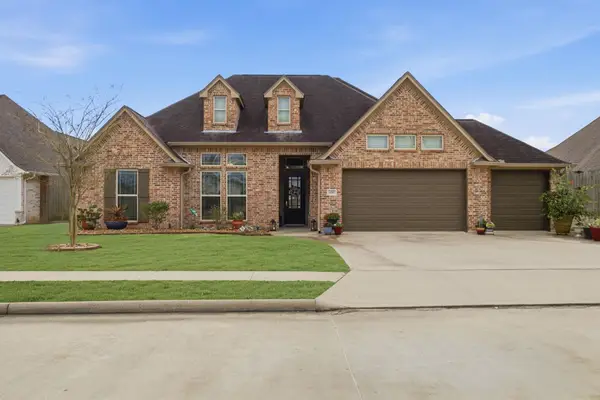 $454,900Pending4 beds 3 baths2,601 sq. ft.
$454,900Pending4 beds 3 baths2,601 sq. ft.220 Hidden Grove Court, Lumberton, TX 77657
MLS# 264921Listed by: TRIANGLE REAL ESTATE, LLC

