11178 Lakeside Drive, Mabank, TX 75156
Local realty services provided by:ERA Empower
Listed by: debbie french903-340-8590
Office: ebby halliday realtors
MLS#:21137331
Source:GDAR
Price summary
- Price:$619,000
- Price per sq. ft.:$334.96
- Monthly HOA dues:$10.42
About this home
Lodge-style lake home with elevated views and a generous wraparound deck, perfectly positioned in a wide, calm cove with open water views—ideal for swimming, paddleboarding, kayaking, and other water sports. Inside, soaring ceilings, expansive windows, scored concrete floors, and a rustic stone fireplace set the tone for relaxed lake living. The open-concept layout features two bedrooms on the main level and a spacious upstairs primary suite, plus a versatile loft—ideal for extra sleeping space, an office, or game room. The kitchen offers granite countertops, stainless appliances, and custom finishes throughout. The private boathouse includes a party deck, upgraded remote-control lift (designed for a Ski Nautique), and heavy-duty electric swing for a PWC lift. A single-car garage with electric lift adds convenience, and the home is being sold furnished, making it move-in ready. The yard is fully enclosed with wrought iron fencing, and the Hardi Board siding mimics cedar for a rustic look without the upkeep.
Contact an agent
Home facts
- Year built:2012
- Listing ID #:21137331
- Added:233 day(s) ago
- Updated:February 15, 2026 at 12:41 PM
Rooms and interior
- Bedrooms:3
- Total bathrooms:2
- Full bathrooms:2
- Living area:1,848 sq. ft.
Heating and cooling
- Cooling:Central Air, Electric
- Heating:Central, Electric
Structure and exterior
- Roof:Composition
- Year built:2012
- Building area:1,848 sq. ft.
- Lot area:0.18 Acres
Schools
- High school:Eustace
- Middle school:Eustace
- Elementary school:Eustace
Finances and disclosures
- Price:$619,000
- Price per sq. ft.:$334.96
- Tax amount:$9,334
New listings near 11178 Lakeside Drive
- New
 $110,000Active0.45 Acres
$110,000Active0.45 AcresLot 20 Shoreline Drive, Mabank, TX 75143
MLS# 21177445Listed by: ROGERS HEALY AND ASSOCIATES - New
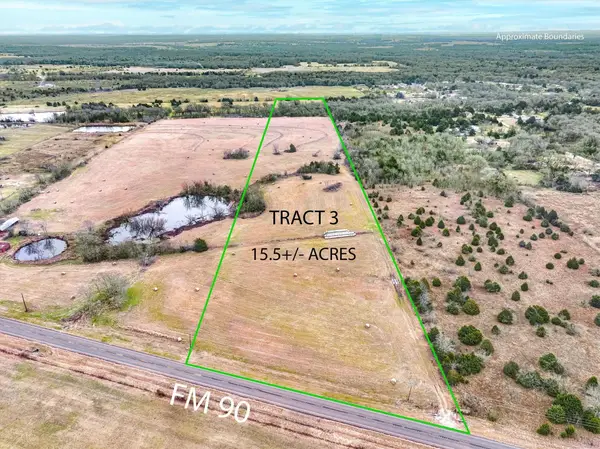 $279,000Active15.5 Acres
$279,000Active15.5 AcresTract 3 Fm Rd 90, Mabank, TX 75147
MLS# 21170335Listed by: RE/MAX LANDMARK - New
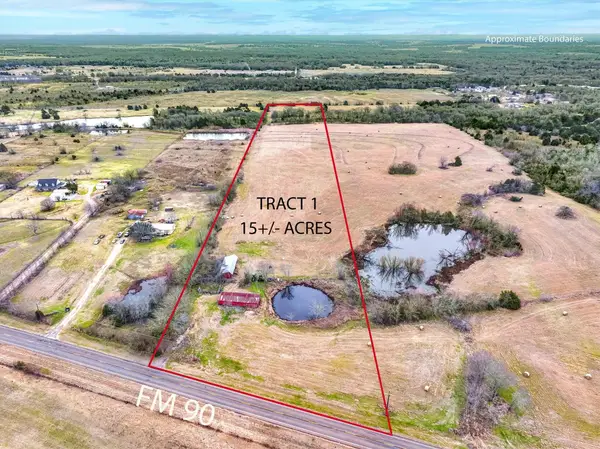 $279,000Active15.5 Acres
$279,000Active15.5 AcresTract 1 Fm Rd 90, Mabank, TX 75147
MLS# 21170343Listed by: RE/MAX LANDMARK - New
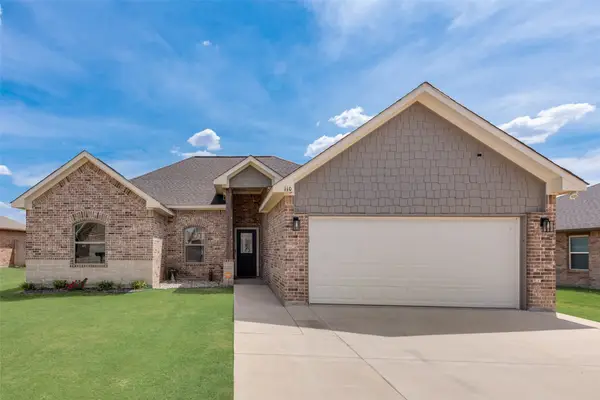 $249,000Active3 beds 2 baths1,575 sq. ft.
$249,000Active3 beds 2 baths1,575 sq. ft.110 Springleaf Lane, Mabank, TX 75147
MLS# 21174147Listed by: FATHOM REALTY LLC - New
 $149,000Active0.93 Acres
$149,000Active0.93 Acres317 Cedar Creek Landing Lane, Mabank, TX 75143
MLS# 21174121Listed by: LOCAL PRO REALTY LLC - New
 $240,000Active3 beds 2 baths1,355 sq. ft.
$240,000Active3 beds 2 baths1,355 sq. ft.18227 County Road 4001, Mabank, TX 75147
MLS# 21172465Listed by: FERN REAL ESTATE - New
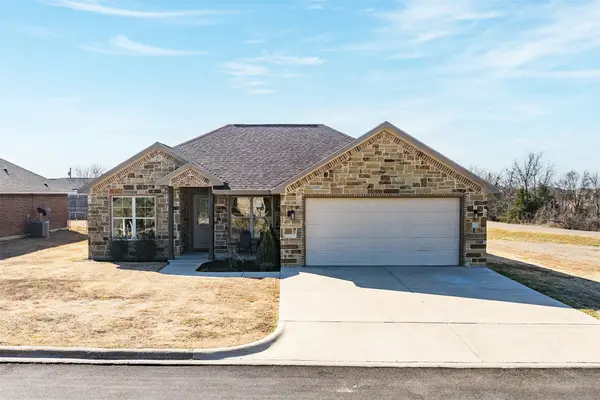 $319,000Active4 beds 2 baths1,554 sq. ft.
$319,000Active4 beds 2 baths1,554 sq. ft.417 W Andrew Drive, Mabank, TX 75147
MLS# 21171102Listed by: EBBY HALLIDAY REALTORS 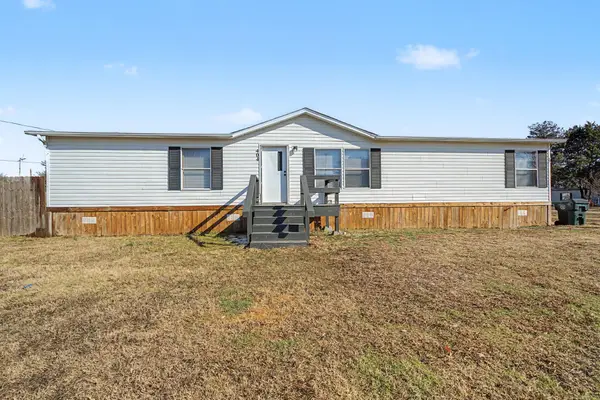 $170,000Active4 beds 2 baths1,568 sq. ft.
$170,000Active4 beds 2 baths1,568 sq. ft.404 Kaci Jo Drive, Mabank, TX 75147
MLS# 21156688Listed by: REGAL, REALTORS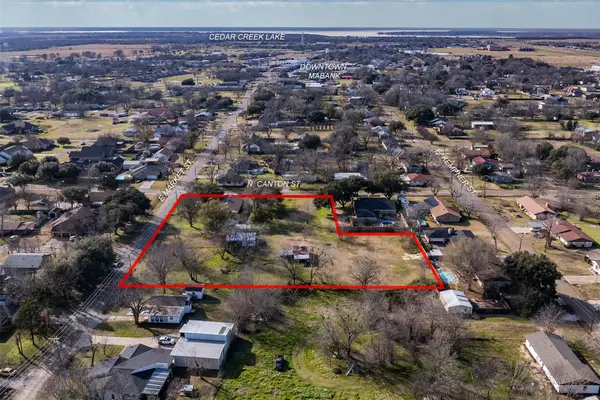 $380,000Active4 beds 2 baths1,822 sq. ft.
$380,000Active4 beds 2 baths1,822 sq. ft.603 E Market Street, Mabank, TX 75147
MLS# 21166126Listed by: EBBY HALLIDAY REALTORS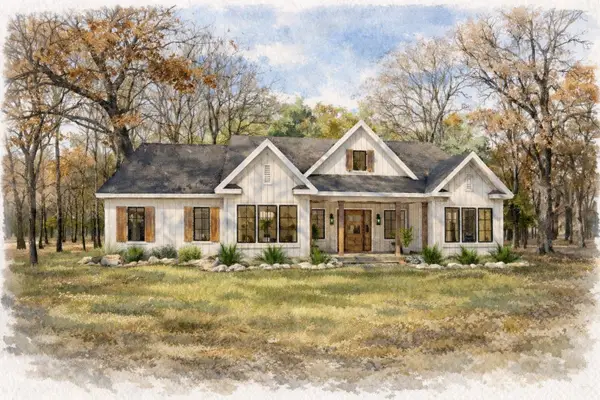 $800,000Active4 beds 4 baths2,607 sq. ft.
$800,000Active4 beds 4 baths2,607 sq. ft.100 Oakmont Drive, Mabank, TX 75147
MLS# 21151339Listed by: EBBY HALLIDAY REALTORS

