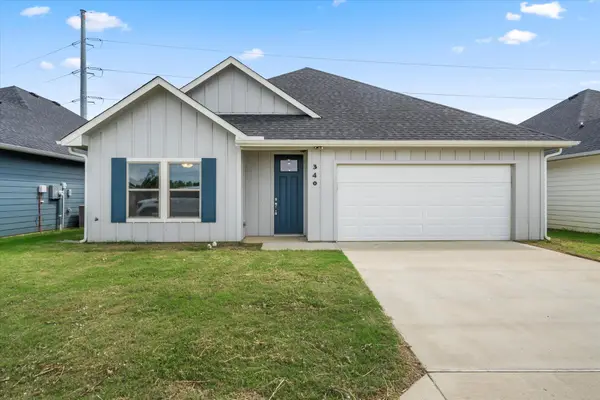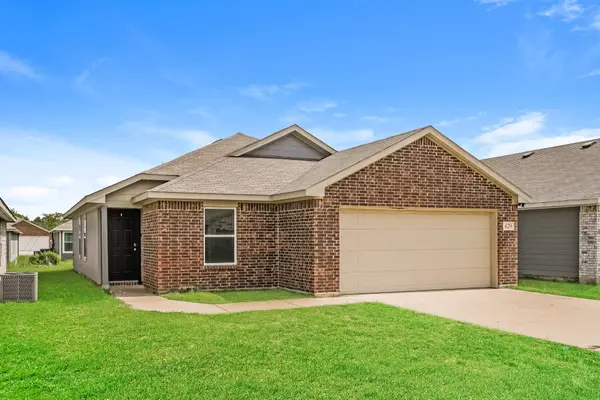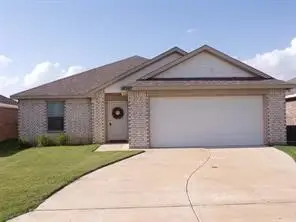114 Adelia Drive, Mabank, TX 75156
Local realty services provided by:ERA Myers & Myers Realty
Listed by:tammy hosch903-802-7080
Office:tx lake & land real estate
MLS#:20863939
Source:GDAR
Price summary
- Price:$250,000
- Price per sq. ft.:$193.2
About this home
This cedar cabin sits across from waterfront homes on a double lot with fenced back yard. First thing you notice is this charming curb appeal! There is a large open beam covered patio covering this breezy front porch where you can take in the lake views! Step inside to an open, split bedroom design. The island kitchen has 5 burner gas cooktop, all stainless appliances including built in microwave. There are barn doors that open to a vaulted, tongue and groove ceiling master with lots of natural light and views to the lake. The guest bedrooms are off on the other side, one with a direct patio entry of it's own. The baths have heated floors for those crisp, winter mornings, what more can you ask for in this cozy layout? Natural slate floors, dramatic country red cabinets in the kitchen with granite countertop. Lots of room to grow a garden on the second lot, ample privacy and certainly plenty of room to park if you have an RV or a boat. The detached oversized two car garage is a drive through, dual door design. Freshly painted throughout.
Contact an agent
Home facts
- Year built:1971
- Listing ID #:20863939
- Added:223 day(s) ago
- Updated:October 16, 2025 at 11:40 AM
Rooms and interior
- Bedrooms:3
- Total bathrooms:2
- Full bathrooms:2
- Living area:1,294 sq. ft.
Heating and cooling
- Cooling:Central Air
- Heating:Central
Structure and exterior
- Roof:Metal
- Year built:1971
- Building area:1,294 sq. ft.
- Lot area:0.37 Acres
Schools
- High school:Eustace
- Middle school:Eustace
- Elementary school:Eustace
Utilities
- Water:Well
Finances and disclosures
- Price:$250,000
- Price per sq. ft.:$193.2
- Tax amount:$3,631
New listings near 114 Adelia Drive
- New
 $268,000Active4 beds 2 baths1,876 sq. ft.
$268,000Active4 beds 2 baths1,876 sq. ft.340 Preston Road, Mabank, TX 75147
MLS# 21086278Listed by: COLDWELL BANKER AMERICAN DREAM - New
 $199,000Active3 beds 2 baths1,396 sq. ft.
$199,000Active3 beds 2 baths1,396 sq. ft.429 Shorty Street, Mabank, TX 75147
MLS# 21082763Listed by: EVERYSTATE INC - New
 $248,000Active3 beds 2 baths1,586 sq. ft.
$248,000Active3 beds 2 baths1,586 sq. ft.18287 County Road 4001, Mabank, TX 75147
MLS# 21077692Listed by: EBBY HALLIDAY, REALTORS  $115,000Pending0.4 Acres
$115,000Pending0.4 Acres1506 Shoreline Drive, Mabank, TX 75143
MLS# 21074770Listed by: FATHOM REALTY LLC $175,000Active0.84 Acres
$175,000Active0.84 Acres1593 Shoreline Drive, Mabank, TX 75143
MLS# 21074174Listed by: CENTURY 21 JUDGE FITE CO. $359,500Active4 beds 2 baths1,965 sq. ft.
$359,500Active4 beds 2 baths1,965 sq. ft.508 Limestone Circle, Mabank, TX 75147
MLS# 21074151Listed by: EBBY HALLIDAY REALTORS $240,000Active3 beds 2 baths1,275 sq. ft.
$240,000Active3 beds 2 baths1,275 sq. ft.1023 Baker Lane, Mabank, TX 75147
MLS# 21068443Listed by: NE TEXAS REGIONAL REALTY $100,000Pending2 beds 1 baths1,295 sq. ft.
$100,000Pending2 beds 1 baths1,295 sq. ft.108 E Eubank Street, Mabank, TX 75147
MLS# 21067883Listed by: CENTURY 21 JUDGE FITE CO. $185,000Active3 beds 2 baths1,466 sq. ft.
$185,000Active3 beds 2 baths1,466 sq. ft.221 N 1st Street, Mabank, TX 75147
MLS# 21061851Listed by: RESCUE REAL ESTATE $107,680Active1.2 Acres
$107,680Active1.2 AcresLot 106 Shoreline Drive, Mabank, TX 75143
MLS# 21066385Listed by: JOSEPH WALTER REALTY, LLC
